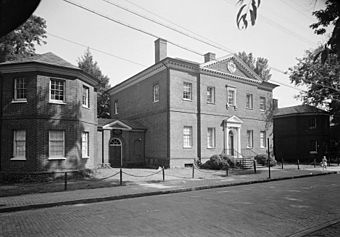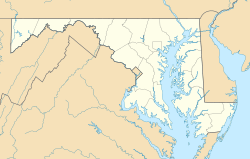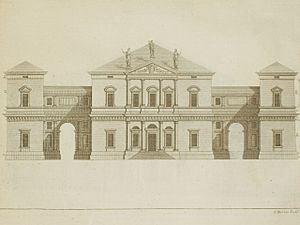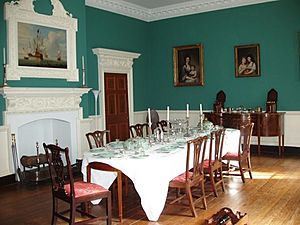Hammond–Harwood House facts for kids
|
Hammond-Harwood House
|
|

Exterior view of the Hammond–Harwood House
|
|
| Location | Maryland Ave. and King George St., Annapolis, Maryland |
|---|---|
| Area | 0.5 acres (0.20 ha) |
| Built | 1774 |
| Architect | Buckland, William |
| Architectural style | Georgian |
| NRHP reference No. | 66000384 |
Quick facts for kids Significant dates |
|
| Added to NRHP | October 15, 1966 |
| Designated NHL | October 9, 1960 |
The Hammond–Harwood House is a special old house that is now a museum. It is located at 19 Maryland Avenue in Annapolis, Maryland, USA. Built in 1774, it is one of the most important colonial houses still standing in America from the time when the British ruled (1607–1776).
This house is unique because its design came directly from a picture in a famous architecture book. The book was called I Quattro Libri dell'Architettura (The Four Books of Architecture), written by Andrea Palladio in 1570. The architect William Buckland designed the house between 1773 and 1774. He designed it for a rich farmer named Matthias Hammond, who lived in Anne Arundel County, Maryland. The house was inspired by the Villa Pisani in Montagnana, Italy. This Italian villa was shown in Book II, Chapter XIV of Palladio's work. In 1960, the Hammond–Harwood House was named a National Historic Landmark. Today, a non-profit group runs it as a museum for everyone to visit.
Contents
History of the Hammond-Harwood House
Building the Hammond–Harwood House started around April 1774. Most of the house was likely finished before the architect, William Buckland, passed away in November or December of that same year. The owner, Matthias Hammond, probably never lived in his beautiful new house. He suddenly moved from Annapolis to his family's farm in 1776. He died in 1786 after renting out the house for many years.
After Matthias Hammond died, the house went to his nephews, first John, then Philip Hammond. Philip eventually sold the house to Ninian Pinkney in 1810. However, Pinkney quickly sold it again in 1811 to Judge Jeremiah Chase. Judge Chase bought the house for his daughter, Frances Townley Chase Loockerman, and her family. Judge Chase knew the house well because he had rented a part of it since the late 1770s.
Judge Chase's family lived in the house for many years. His great-granddaughter, Hester Ann Harwood, was the last family member to live there. She passed away in 1924. Her mother, who was Judge Chase's granddaughter, had married William Harwood. Interestingly, William Harwood was the great-grandson of William Buckland, the architect who designed the house!
After Hester Ann Harwood passed away, the house was sold in 1926 to St. John's College. The college used the house to teach students about old furniture and art. This was one of the first courses of its kind in America. But the college needed money, so they had to sell the house in 1940. The Hammond–Harwood House Association, a non-profit group, bought it. This group still owns the house today and runs it as a public museum.
Architecture of the House
The Hammond–Harwood House is considered one of the most important old houses built in the late Colonial period. It is one of only a few houses in British North America that got its ideas directly from a picture in Palladio's book, I Quattro Libri dell'Architettura.
The architect, William Buckland, changed Palladio's Villa Pisani design to fit what people liked in Annapolis back then. He changed the layout to match local preferences. He also made the connecting parts between the main house and the side wings more practical. Buckland also added a popular city design feature by setting the windows deeper into the walls. This was a rule from the London Building Act 1774. This design helped protect the house better from fire. It also made the house look stronger and more three-dimensional. These changes show how skilled Buckland was as an architect. They make him one of America's first and best architects.
Even Thomas Jefferson was interested in Palladio's work. His first design for Monticello came from the Villa Cornaro in Piombino Dese, Italy. This villa was shown in Book II, Chapter XV of I Quattro Libri dell'Architettura. Thomas Jefferson made two drawings of the Hammond–Harwood House when he worked in Annapolis in 1783–1784. It is likely that Jefferson recognized the house's design came from Palladio. He knew Palladio's book very well and even called it his architectural "bible."
What the House Looks Like
The Hammond–Harwood House is made of brick and has five main parts. The central part has five window sections and two stories, with a gently sloped roof. On each side, there are two-story wings that stick out towards the street. These wings have three-sided bays with sloped roofs. Connecting the central part to the wings are one-story sections. These connecting parts look like a series of arches, with a door and a triangular shape above it in the middle. The house doesn't have a lot of fancy decorations. The windows have plain, flat brick arches above them. Most of the fancy details are on the central entrance. The front door has columns on each side and a fan-shaped window above it. Above this door, the second-floor window has a decorative frame around it.
Inside, the house looks perfectly balanced, even though it's not truly symmetrical. The architect used "false doors" where needed to keep the illusion of balance. The most important rooms are the dining room on the first floor and the ballroom directly above it on the second floor. Both of these rooms are at the back of the house and look out over the garden. In the dining room, there's an opening that looks like a door from the outside but acts like a window from the inside.
The Hammond–Harwood House was shown on Bob Vila's TV show, Guide to Historic Homes of America. It was part of a two-hour episode about houses in the Mid-Atlantic States.
See also
- Brice House
- Chase–Lloyd House, another National Historic Landmark, located across the street
- Paca House and Garden
- Whitehall (Annapolis, Maryland)
- Tulip Hill
- List of National Historic Landmarks in Maryland
- National Register of Historic Places listings in Anne Arundel County, Maryland
 | Calvin Brent |
 | Walter T. Bailey |
 | Martha Cassell Thompson |
 | Alberta Jeannette Cassell |






