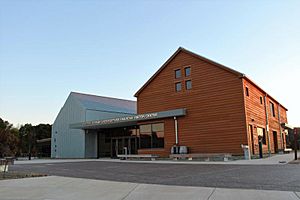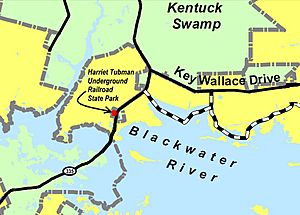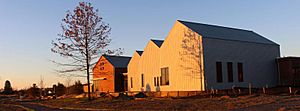Harriet Tubman Underground Railroad Visitor Center facts for kids
 |
|
| Established | March 10, 2017 |
|---|---|
| Location | 4068 Golden Hill Road, Church Creek, Maryland, U.S. |
| Type | History museum |
| Architect | GWWO, Inc., Architects |
| Owner | National Park Service and the State of Maryland |
The Harriet Tubman Underground Railroad Visitor Center is a special place in Church Creek, Maryland. It's a museum and visitor center. It teaches about the amazing life of Harriet Tubman. The center is part of the Harriet Tubman Underground Railroad State Park. This park is next to the Blackwater National Wildlife Refuge. It's also near the Harriet Tubman Underground Railroad National Historical Park. Both the National Park Service and the Maryland Park Service help run it. The center first opened its doors on March 10, 2017.
Contents
Creating the Harriet Tubman Visitor Center
Harriet Tubman's Story and the Parks
Harriet Tubman was born Araminta Ross in the early 1820s. She was born on a farm in Dorchester County, Maryland. This area is on Maryland's Eastern Shore.
When she was young, Harriet Tubman was forced into slavery. She lived on a farm near Bucktown, Maryland. In 1849, she was at risk of being sold away. Instead, she bravely escaped slavery. She found freedom in Pennsylvania, where slavery was against the law.
Over the next ten years, Tubman became very famous. She returned to Maryland many times. She helped her family and other enslaved people escape. This secret network was called the Underground Railroad.
For a long time, the land where Tubman lived was privately owned. In 1933, the Blackwater National Wildlife Refuge was created. This protected area covered much of the Blackwater River shoreline. But it didn't include important places from Tubman's life.
On March 9, 2013, something special happened. It was 100 years since Tubman's death. The State of Maryland and the National Park Service started a new protected area. This new park was inside the Blackwater National Wildlife Refuge. It was named the Harriet Tubman Underground Railroad State Park.
The Maryland Park Service and the National Park Service worked together. They helped fund the new visitor center. On the same day, Maryland also launched a special road trip. It's called the Harriet Tubman Underground Railroad Scenic Byway. This route follows the path Tubman took to help people escape.
Later, in 2013, President Barack Obama made more land a national monument. This land was next to the Blackwater National Wildlife Refuge. In 2014, Congress created the Harriet Tubman Underground Railroad National Historical Park. This park protects many important places from Tubman's life.
Designing the Visitor Center
People had wanted a state park for Harriet Tubman for a long time. In 2007, Maryland bought land for the park. But a tough economic time, called the Great Recession, slowed things down.
In 2008, Maryland and the National Park Service (NPS) started talking. They wanted to create the Tubman park together. They agreed in 2009. Money for the project came from the state and federal grants. The total cost was about $21 million. The plan included an exhibit hall and a garden with a walking trail.
GWWO, Inc., Architects, designed the visitor center and gardens. Chris Elcock was the main architect. The buildings were placed to face north. This was the direction Tubman led people to freedom. There are four buildings in total. Three buildings are for exhibits, and one is for offices.
Each building looks like a barn. This reminds visitors of the rural area. Tubman and those she helped often slept in barns. The exhibit buildings have a special light green metal siding. This metal changes color over time, which the architects felt showed healing. The office building is made of wood.
The buildings use natural materials like stone and reclaimed wood. They have exposed beams and timbers. Large windows offer views of the wildlife refuge. This area looks much like it did in Tubman's time. The buildings were also designed to be very eco-friendly. They use geothermal heating, green roofs, and solar-powered lights.
There were some delays in building the center. It didn't open in 2013 as planned. Then 2015 was missed too. Finally, the center opened its doors in March 2017. The total cost for the park and visitor center was $22 million.
Exploring the Center
The Harriet Tubman Underground Railroad Visitor Center is part of the 17-acre Harriet Tubman Underground Railroad State Park.
The visitor center has 15,000 square feet of space. This includes exhibits and offices across four buildings. Visitors enter through a south door. They then move through different areas to the north. The first parts are narrow and have low ceilings. This shows the difficult times of slavery. As visitors move north, the spaces become larger and brighter. This represents freedom.
The west wall of the northernmost building has 18 windows. Each window has a unique stained glass design. These designs show the different seasons of the year. The 10,000-square-foot exhibit halls have many hands-on displays. They focus on three main ideas:
- The Choptank River area, Tubman's family, and her Christian faith.
- The Underground Railroad itself.
- How Tubman's actions are still important today.
Exhibits include a copy of a corn crib. Tubman and her brothers once hid in a corn crib. There's also a sculpture about the Raid on Combahee Ferry. Tubman helped lead this important event. You can also learn about the disguises Tubman used. See how she walked silently through the forest. Learn how she used spiritual songs to send secret messages. There's also a small movie theater. It shows a 10-minute film about Tubman's life.
The 5,000-square-foot office building is for park staff. It also serves as the main office for a special program. This program is called the National Underground Railroad Network to Freedom. It helps people learn about the Underground Railroad. It connects many sites related to this history.
The visitor center also has a memorial garden. There are 0.75 miles of walking paths. These paths go through the local landscape. There's also a 2,700-square-foot outdoor pavilion. The garden has three different areas. These areas show how Tubman and escapees had to hide. Two paths lead through the garden. This shows how Tubman and others often had to choose their path. The pavilion has a stone fireplace and picnic tables. Large groups can reserve it.
Dana Paterra of the Maryland Park Service manages the state park and visitor center. The National Park Service and Maryland Park Service opened the visitor center on March 10, 2017.
 | Janet Taylor Pickett |
 | Synthia Saint James |
 | Howardena Pindell |
 | Faith Ringgold |



