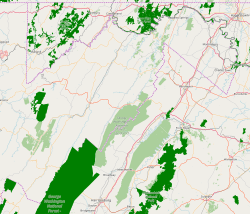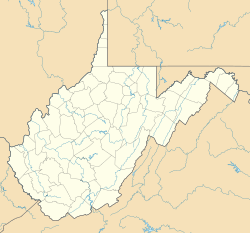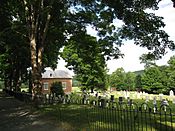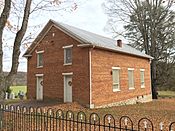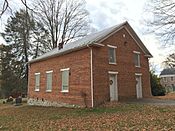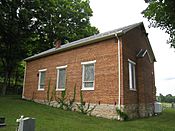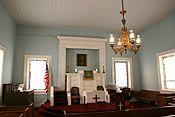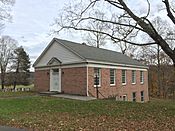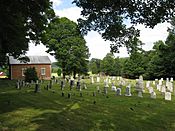Hebron Church (Intermont, West Virginia) facts for kids
Quick facts for kids |
|
|
Hebron Church
|
|
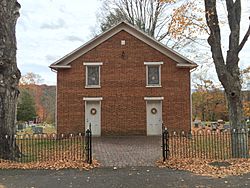
Main façade (northwestern elevation) of Hebron Church, 2015
|
|
| Location | 10851 Carpers Pike (West Virginia Route 259) Intermont, West Virginia, United States |
|---|---|
| Area | 3.879 acres (1.570 ha) |
| Built | 1849, 1905 |
| Architectural style | Greek Revival |
| NRHP reference No. | 14001057 |
| Designated | December 16, 2014 |
Hebron Church is a historic Lutheran church in Intermont, Hampshire County, USA. It is also known by other names like Great Capon Church and Hebron Lutheran Church. German settlers founded Hebron Church in 1786. This made it the first Lutheran church west of the Shenandoah Valley.
At first, the church used a log building for worship. Both Lutheran and Reformed groups shared it. The church services were in German until 1821. After that, they switched to English. In 1849, the church built its current building. It is a 1+1⁄2-story building designed in the Greek Revival style. The old log church was moved and used for different purposes. It served as a Sunday school and even a public school. Future West Virginia governor Herman G. Kump attended school there.
In 1961, the church added a brick community building. This was to celebrate its 175th anniversary. Hebron Church is still active today. It was added to the National Register of Historic Places on December 16, 2014. This was because of its special local Greek Revival style.
Contents
Location and Surroundings
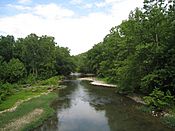
Hebron Church and its cemetery are in Intermont. This is an unincorporated community in southeastern Hampshire County. The church is east of Carpers Pike (West Virginia Route 259). It is about 3.20 miles (5.15 km) southwest of Yellow Spring. The church property covers about 3.879 acres (1.570 ha).
The church is in a mostly rural area. It is surrounded by farms and forests. The Cacapon River flows nearby, but trees hide it from the church. The George Washington National Forest is also close by.
The church and cemetery are listed on the National Register of Historic Places. You can reach them by a paved driveway from WV 259. A wrought iron fence and large maple trees line the property. A brick walkway leads to the church's main entrances. The cemetery surrounds the church on three sides. It is still used for burials today. There are over 600 gravestones in the cemetery. A modern brick building is also on the property. It is used for church activities and community events.
History of Hebron Church
Early Beginnings
The land where Hebron Church stands was once part of a large land grant. This grant was given by King Charles II in 1649. Later, the land belonged to Thomas Fairfax, 6th Lord Fairfax of Cameron.
In the 1700s, many settlers moved to the Cacapon River Valley. Most were English-speaking at first. But after the American Revolutionary War, German settlers also came. They moved from Pennsylvania and other parts of Virginia.
As more German families arrived, they wanted their own Lutheran church. Ministers like Christian Streit helped start new churches. Streit was a follower of Henry Muhlenberg. Muhlenberg is known as the "patriarch" of the Lutheran Church in the United States.
Founding the Church
Hebron Church started in 1786. It was first called the Great Capon Church. It was a united church for both German Lutheran and Reformed groups. People sometimes called it the "German Churches." Early services were held in a log church building. This land was given for a German church and burial ground. Hebron Church became the first Lutheran church west of the Shenandoah Valley.
At first, two pastors served the church. One for the Lutherans and one for the Reformed. But around 1813, the Reformed group stopped meeting there. After that, only one minister served the church. The church used German for its services and records until 1821. This was an early change to English for a German church in the U.S.
Building the New Church
In 1849, the church built its current brick building. It is a 1+1⁄2-story church. They briefly renamed it "Hebron on the Cacapon." This name came from the biblical city of Hebron. Later, it was simply called Hebron Church.
The new brick church was built east of the old log building. The log church was moved across the road. It was then used as a sexton's house (for the church caretaker). It also served as a Sunday school classroom for about 30 years. The log building was even a public schoolhouse. Herman G. Kump, who later became governor of West Virginia, went to school there. Sadly, the log building no longer exists.
Later Years and Improvements
Peter Miller was a pastor at Hebron Church four different times. He served for a total of 25 years between 1858 and 1918. He was a very important figure in the area. He helped start many other Lutheran churches. By 1867, the church had 106 members, its largest group yet.
In 1879, a post office opened near the church. It was called Mutton Run at first. In 1884, the church roof caught fire but was quickly repaired. Hebron Church celebrated its 100th anniversary in 1886. This was the first centennial for any Lutheran church in the southern U.S.
In 1895, a new wrought iron fence was put up along the driveway. In 1905, the church got a new metal roof. New stained glass windows were also installed. These windows were given by Madison Alling in memory of his father. The church's inside walls were painted, and new lamps were added.
The post office changed its name to Intermont in 1915. It closed in 1972, but the area is still called Intermont. In 1932, the church received a donated piano.
In 1961, the church celebrated its 175th anniversary. A new brick community building was dedicated. This building is used for Sunday school and other church events. It was designed to match the old brick church.
Preserving History
In 2008, a survey looked for historic places in the county. Hebron Church was one of them. In 2013, work began to get the church listed on the National Register of Historic Places. This listing helps protect important historic sites.
Hebron Church was added to the National Register on December 16, 2014. It is a special example of Greek Revival church architecture in the area. The church still has its original design and building materials. This helps us understand how churches were built in the mid-1800s. Hebron Church is one of six old church buildings from before the Civil War in Hampshire County.
As of 2015, Hebron Church is part of the Evangelical Lutheran Church in America. It continues to hold services.
Pastors of Hebron Church
Since it was founded in 1786, many pastors have served Hebron Church:
- Abraham Gottleib Deschler (1786)
- Jacob Rebas (or Repass) (1786) †
- John Lotroizer (1793) †
- Carl A. Keirst (1797)
- William Forster (1799–1805)
- M. Willey (1802) †
- Paul Henkel (1808–09)
- Christian Streit (1809–11)
- M. Franke (1811)
- G. W. Schneider (1812)
- Abraham Reck (1812–21)
- W. G. Keil (1822–27)
- L. Eichelberger (1829–38)
- I. Baker (1839)
- W. Shepperson (1841–42)
- J. T. Tabler (1843)
- J. Richard (1845–46)
- H. J. Richardson (1848–53)
- William Rusmissel (1853–57)
- Peter Miller (1858–71)
- Webster Eichelberger (1871–77)
- L. M. Sibole (1878–83)
- Peter Miller (1884–90)
- P. J. Wade (1890–95)
- D. W. Michael (1895–98)
- W. H. Riser (1898–99)
- Peter Miller (1898–1900)
- J. K. Efred (1899–1901)
- C. M. Fox (1902–05)
- M. L. Camp (1905)
- P. J. Wade (1905–08)
- A. M. Smith (1908–09)
- C. W. Hepner (1910)
- H. E. H. Sloop (1911–15)
- Peter Miller (1915–18)
- P. L. Miller (1918–19)
- D. W. Files (1919–23)
- George W. Stroudemeyer (1927–30)
- Lawrence P. Williamson (1930–37)
- Martin Luther Zirkle (1938–42)
- Herbert P. Stelling (1943–44 and 1947–48)
- Charles A. Stroh (1949)
- Gordon K. Zirkle (1950–59)
- Walter A. Sigman (1960–65)
- Martin T. Young (1967–69)
- Elmer Ganskopp (1970–76)
- David A. Twedt (current as of October 2015)
- † Reformed pastors; the remaining pastors were Lutheran.
Church Design and Features
Hebron Church shows a local example of Greek Revival architecture. This style was popular when the church was built. It has simple wooden doors and a symmetrical front-gable design. The church's design reflects the early settlers' desire for simple worship.
Outside Look
The 1849 church is a small, 1+1⁄2-story building. The front has two main entrances. These doors are white and made of wood. Above them are stone lintels. The church is made of brick. The front uses a Flemish bond brick pattern. The other sides use a five-course American bond pattern.
Two blue-gray stained glass windows are above the main doors. They were installed in 1905. The front of the church has a white painted entablature molding. This is a common feature of Greek Revival style. A square stone with "1849" is above the doors. The church now has a metal roof, but it originally had wooden shakes.
The sides of the church have three large stained-glass windows. These windows have stone sills and lintels. Below the windows, you can see the stone foundation. A small brick chimney is on one side. The back of the church has a part that sticks out for the altar. This part also has stained-glass windows. A wrought iron fence from 1895 surrounds the front of the property. A brick walkway leads to the church doors.
Inside Look
The inside of the church is one large room. It is about 28 feet (8.5 m) wide and 43 feet (13 m) long. It has an open nave (the main part of the church). Two aisles divide the wooden pews into three sections. The pews were once painted white but are now back to their original wood. The walls are plaster, and the floors are wide wooden planks. The ceiling is made of white-painted wooden planks.
Three large stained-glass windows are on the side walls. Each window has a dedication at the bottom. The front of the church has two main entry doors. These lead to a simple narthex (entrance area). Two columns support an upper gallery. This gallery might have been used by slaves during services. The gallery has a solid balustrade with decorative molding.
At the back of the church, the altar is on a raised platform. It is about 8 feet (2.4 m) above the floor. Two staircases lead up to it. A table with a Bible is also on the platform. A painting of Jesus hangs behind the altar. An organ and a piano are near the altar. A baptismal font is on the other side. The altar area and aisles have red carpet. The church has gas heaters installed around 1970. A brass chandelier hangs in the center of the room.
The upper gallery is reached by a spiral wooden staircase. It has an unfinished wooden floor. Four wooden pews are in the gallery. The ceiling in the gallery is lower due to the sloping floor. Two stained-glass windows are on the front wall of the gallery. A small closet at the bottom of the stairs shows the church's original plasterwork.
Community Building
The church also has a community building. It is southwest of the church. This building was finished in 1961. It is used for Sunday school classes and community events. It is made of brick, like the church.
The front of the building has double doors with a window above them. The roof is made of asphalt shingles. There is a brick chimney on the roof. The building has many windows, some with multiple panes of glass.
Graveyard
Hebron Church is surrounded by a graveyard on three sides. It has about 700 gravestones. These are made of granite, marble, slate, and wood. The graves are in rows. The oldest graves might be from before 1806. Some early headstones are too worn to read.
In a small part of the graveyard, there are simpler markers for enslaved people and other people of color. Some gravestones are beautifully carved. The graveyard is still active, with new burials happening. Dr. William Blum Sr., who invented a special chrome plating technique, is buried here.
See also
 | William M. Jackson |
 | Juan E. Gilbert |
 | Neil deGrasse Tyson |


