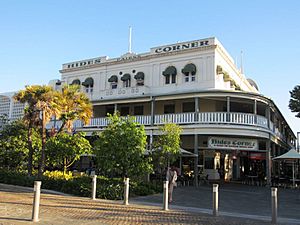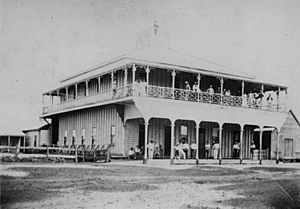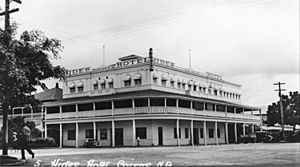Hides Hotel facts for kids
Quick facts for kids Hides Hotel |
|
|---|---|

Hides Hotel, 2015
|
|
| Location | 87 Lake Street, Cairns, Cairns Region, Queensland, Australia |
| Design period | 1919 - 1930s (interwar period) |
| Built | 1928 |
| Built for | O'Hara family |
| Architect | Sydenham Stanley Oxenham |
| Official name: Hides Hotel, Hides Cairns Hotel | |
| Type | state heritage (built) |
| Designated | 21 October 1992 |
| Reference no. | 600382 |
| Significant period | 1920s-1930s (fabric) 1928-ongoing (historical use) |
| Significant components | flagpole/flagstaff, elevator |
| Builders | Michael Thomas Garvey |
| Lua error in Module:Location_map at line 420: attempt to index field 'wikibase' (a nil value). | |
Hides Hotel is a historic hotel located at 87 Lake Street in Cairns, Queensland, Australia. It was designed by Sydenham Stanley Oxenham and built in 1928 by Michael Thomas Garvey. The hotel is also known as Hides Cairns Hotel. It was added to the Queensland Heritage Register on 21 October 1992, meaning it's a special building protected for its history.
Contents
A Look Back: Hides Hotel History
This three-storey hotel is made of strong, reinforced concrete. It was built in two main stages, starting in 1928 and finishing around 1936. The O'Hara family, who were well-known hotel owners in Cairns, had it built. For almost 40 years, this new building and an older Hides' Hotel worked together.
The First Hides Hotel
The original Hides' Cairns Hotel was a large, two-storey timber building. It had 20 bedrooms and wide verandahs (covered balconies). It even had an observation tower! This first hotel was built in 1885 by Hinton & Co. for George Parker Hides and Duncan McColl. They also owned another hotel in Herberton.
The Cairns Hotel was built during a busy time for Cairns. In 1885, Cairns was chosen as the end point for a new railway line. This line would connect to the goldfields inland. Cairns also became a municipality (a self-governing town) that same year. The hotel was updated around 1891. By 1899, it had grown to 32 bedrooms with a new timber wing at the back.
Hides and McColl helped make Lake Street a popular business area with their hotel. The hotel was important for Cairns' early business and social life. It welcomed travelers and local people. Important meetings were held there, like those to start a Cairns School of Arts and a Masonic Lodge in 1885. The Cairns Chamber of Commerce also had its first meeting there in 1886.
Duncan McColl held the first license for the Cairns Hotel. But in 1888, it was given to George Hides. After Hides passed away in 1895, his wife, Elizabeth Moir Hides, kept the hotel license for many years. She bought the hotel land in 1899. In 1900-1901, she also bought the land next door. This is where the current Hides' Hotel stands today. A small timber shop on this land was removed to make way for a hotel garden. In 1925, both pieces of land were transferred to O'Hara Limited.
Building the New Hides Hotel
The 1920s was another busy time for building in Cairns. The town was growing as a port for new farming settlements inland. Cairns became a City in 1923. The North Coast railway from Brisbane also reached Cairns in 1924. Plus, Cairns was rebuilding after a big cyclone caused a lot of damage in the early 1920s.
The first stone for the new Hides' Cairns Hotel was laid on 16 May 1928. Denis O'Hara Junior did the honors. The building was designed by Cairns architect Sydenham Stanley Oxenham. Michael Thomas Garvey, a builder from Toowoomba and Cairns, constructed it. Local timbers from North Queensland were used.
When it was built, the new Hides Hotel was one of the biggest buildings in Cairns. It was one of only two three-storey buildings in the city. The other was Boland's store. The original plan was for the hotel to be 120 feet long along Shields Street. However, the 1928 building was only 87 feet long. By around 1936, the full plan was completed. Two shops were added on the ground floor, with two more levels of bedrooms above them, along Shields Street. In the 1930s, the new Hides' Cairns Hotel was very popular. It was a top choice for visitors and Cairns' "society" (important people).
Later Years and Changes
The O'Hara family owned the hotel until 1946. Then, Burns Philp & Company Ltd took over until 1976. Some changes were made to the ground floor in 1967. At this time, the first Cairns Hotel was pulled down. A motel wing was built in its place. More changes happened in 1976 when the two shops on Shields Street became a bar. It's important to know that the motel part is not included in the heritage listing.
What Hides Hotel Looks Like
Hides Hotel is on the corner of Lake and Shields Streets. It's a three-storey building with a smooth, rendered concrete finish. It has a U-shaped roof made of corrugated iron. This roof is hidden behind a parapet wall (a low wall along the edge of the roof). The roof surrounds a central open space that lets light into the two upper floors. There's also a raised room for the lift motor at one end. A single-storey kitchen is attached at the back.
The building has a wide timber verandah on the first floor along both streets. It has a wide timber batten (strip of wood) balustrade (railing). The ceiling is made of hardboard panels, and the roof of the verandah is a skillion awning (a single-sloped roof).
The ground floor has been changed over time. The walls now have a pebble finish. The windows and doors are not the originals, but some are in the same spots. The first floor has timber-framed doors with many small glass panes. These doors have fanlights (windows above the door) and open onto the verandah. Many of them now have air conditioning units.
The second floor has aluminum windows in arched openings. These openings are decorated with rendered mouldings and pilasters (flat columns). On the Lake Street side, you can see "HIDES CAIRNS HOTEL" written along the parapet. There's also a small balcony with a balustrade and a flagpole in the middle. The Shields Street side is a bit different. It has two balconies, one with a balustrade and a flagpole. All the windows have round metal hoods.
Inside, the hotel still has its original lift and a timber staircase. The staircase has a cross-braced balustrade. The original office, reception area, and public bar on the ground floor have been changed. The shops on Shields Street are now a bar area. However, many of the original plastered ceilings are still there. A section of herringbone parquet (patterned wood) flooring remains in the dining room. Air conditioning has been added throughout the building. The first floor lounge has plastered columns and a coffered (paneled) plastered ceiling. Some bedrooms have been changed to include private bathrooms.
Why Hides Hotel is Special
Hides Hotel was listed on the Queensland Heritage Register on 21 October 1992. This means it's recognized as an important historical place for several reasons:
- It shows how Queensland's history has changed. Hides Hotel, built between 1928 and 1936, shows how Cairns grew. It became the main city of far North Queensland during the years between the two World Wars.
- It's a great example of a certain type of building. It's a good example of a large, high-quality, three-storey masonry hotel from the period between the World Wars in Cairns. It still looks very much like it did when it was built and has been a hotel for over 70 years.
- It's beautiful to look at. The building's location, size, shape, and materials make Lake and Shields streets look great. It also adds to the overall look of Cairns. The original decorations inside, like the plasterwork, are still beautiful. The wide timber verandahs are also a valued feature.
- It has a strong connection to the community. Hides Hotel has been a part of Cairns' community life since 1885. It holds a special place for the people of Cairns.
 | Roy Wilkins |
 | John Lewis |
 | Linda Carol Brown |



