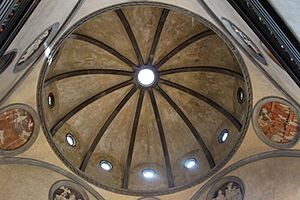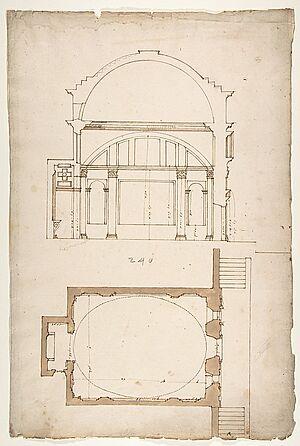History of Italian Renaissance domes facts for kids
Italian Renaissance domes are special rounded roofs built in Italy during the 1400s and 1500s. This style started in Florence and then spread to Rome and Venice. These domes, often with a tall base called a drum and arched hallways called barrel vaults, became a very common way to build churches and other important buildings.
Some of the most famous architects who designed these domes were Filippo Brunelleschi, who built the dome of Florence Cathedral, and Michelangelo, who designed the dome of St. Peter's Basilica. Other important architects included Donato Bramante and Andrea Palladio.
Contents
Building Big Domes: The 1400s
Florence Cathedral's Amazing Dome
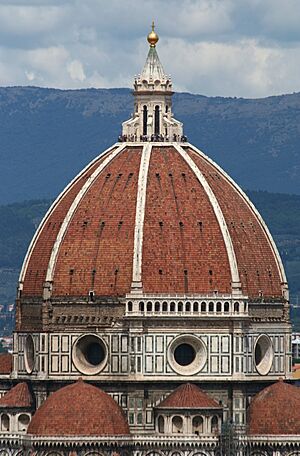
Building the dome for Florence Cathedral was a huge challenge. After many years of ideas, Filippo Brunelleschi and Lorenzo Ghiberti were chosen to lead the project in 1420. Brunelleschi had a clever plan: he would build the dome without needing tall scaffolding from the ground. This was a big deal!
The dome is made of eight sides of brick and was built between 1420 and 1436. Ghiberti left the project in 1433. The small tower on top of the dome, called a roof lantern, was also designed by Brunelleschi. It was started after his death in 1446 and finished in 1467. Brunelleschi also wanted to add a fancy gallery around the base of the dome, but work stopped after Michelangelo thought it didn't look good.
This dome is 42 meters (about 138 feet) wide. It has two layers, or shells, with a staircase winding between them. Eight white stone ribs go up the outside, next to the red roof tiles. Inside the dome, there are hidden stone ribs that connect to the main ones. The dome is over 32 meters (about 105 feet) tall. It is still the largest dome ever built using only bricks and stone.
How Domes Changed Architecture
The way domes were built changed a lot during the Renaissance. Architects started combining the dome with a drum (the round base), pendentives (curved supports), and barrel vaults (long arched ceilings). This became the standard for large churches.
Renaissance domes were inspired by ancient Roman buildings, like the Pantheon. Domes from medieval Islamic buildings might also have given them ideas. Florence was the first city in Italy to develop this new style, followed by Rome and then Venice.
Domes in Florence
Many early Renaissance domes are found in Florence. Brunelleschi's domes at San Lorenzo and the Pazzi Chapel made domes a key part of Renaissance design. His dome for the Pazzi Chapel (built 1430–52) shows how much Renaissance artists loved geometry and circles. It has twelve ribs that meet at a small opening, or oculus, at the top. The dome sits on curved supports called pendentives, which have round decorations. This focus on simple shapes was very important.
Other early examples include the dome of the Certosa di Pavia (1396–1473) and the dome of San Sisto in Piacenza (1499–1514). Giuliano da Sangallo also designed a ribbed dome for the church of Santa Maria delle Carceri in Prato in 1485.
Domes in Rome
Around 1452, Leon Battista Alberti wrote a book about architecture. He suggested using domes with coffers (sunken panels) for churches, like the Pantheon. The first idea for a dome at St. Peter's Basilica in Rome is often linked to him.
Under Pope Nicholas V, work began on extending the old St. Peter's Basilica between 1451 and 1455. The plan included a dome and lantern about 100 "braccia" (an old unit of measure) high. Not much was built before the Pope died. This early idea led to Bramante's plans in 1505–6 for a completely new St. Peter's Basilica. Throughout the 1500s, the dome and barrel vault combination became more popular than older Gothic styles.
Domes in Venice
Venetian Renaissance architecture mixed with the city's existing styles, which had Eastern influences. Pietro Lombardo designed the church of Santa Maria dei Miracoli (1481–89) with a dome over its sacristy. This dome has a shorter stone base and a taller wooden outer dome. The church of San Salvador (1506–1534) shows clear Byzantine influence with three domes along its main hall.
Great Domes of the 1500s
Bramante's Designs
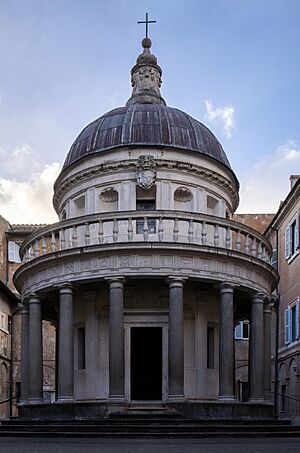
The Tempietto is a small, round building with a dome. It was built in 1502 by Bramante in Rome. It was designed to look like an ancient Roman temple and has inspired many buildings since, including parts of St. Peter's Basilica and the U.S. Capitol.
Bramante's first plan for rebuilding St. Peter's Basilica was a cross shape with a large central dome and four smaller domes around it. Work started in 1506. Bramante finished the four huge central pillars and the arches connecting them by 1512. However, cracks appeared in the arches later, possibly because the ground settled.
Michelangelo's Vision
Michelangelo designed the Medici Chapel in Florence, built between 1521 and 1534.
In 1546, Michelangelo took over the project to design the dome of St. Peter's Basilica. Many architects had worked on it before him. Michelangelo changed the design to have two shells, mostly made of brick. He also added three iron chains to help the dome resist pushing outwards. His design was a lower, more rounded dome. He made the supporting pillars stronger.
Michelangelo finished the base for the dome's drum by 1558 and created a detailed wooden model. The drum was completed a few months after he died in 1564. Sixteen pairs of columns stick out from the drum, acting as supports. These line up with the dome's sixteen ribs. Since Michelangelo was an artist, not an engineer, his model didn't have all the building details. The dome of St. Peter's Basilica was later built by Giacomo della Porta and Domenico Fontana.
The Rise of Oval Domes
A book by Sebastiano Serlio, published in the mid-1500s, helped make oval shapes popular in architecture. The first church with an oval dome during the Renaissance was the Sant'Andrea in Via Flaminia, built by Vignola from 1550 to 1554.
Oval domes quickly spread across Italy and other parts of Europe. They allowed architects to combine two main church shapes: the long hall and the central, round plan. Oval domes became a key feature of Baroque architecture. The church of Sant'Anna dei Palafrenieri (around 1568–1575), also designed by Vignola, was the first church to have an oval dome over an oval-shaped building.
Palladio's Influence
The Villa Capra, also known as "La Rotunda," was built by Andrea Palladio from 1565 to 1569 near Vicenza. It has a very balanced square shape with a round room in the center covered by a dome. This design greatly influenced architects in England, Russia, and America, including Thomas Jefferson. Palladio also designed two churches with domes in Venice: Il Redentore (1577–92) and San Giorgio Maggiore (1565–1610).
Completing St. Peter's Basilica Dome
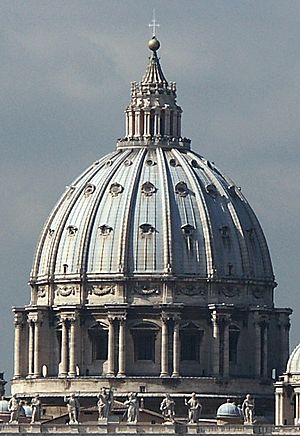
Pope Sixtus V appointed Giacomo della Porta and Domenico Fontana in 1588 to start building the dome of St. Peter's Basilica, following Michelangelo's model. They made some changes to his design, which helped reduce the stress on the dome by about 40%. They made the two shells thinner near the top and raised the starting point of the dome.
Giacomo della Porta insisted on a more pointed, elliptical shape for the dome, which was better for its structure. Construction began in June 1588. The main part of the dome was finished by May 1590, just before Pope Sixtus V died. The lantern on top and the lead covering were completed later, with the brass ball and cross added in 1592.
The lantern is 17 meters (about 56 feet) tall. The entire dome is 136.57 meters (about 448 feet) from its base to the top of the cross. The dome has 16 ribs and an inner width of 42.7 meters (about 140 feet). It starts above a tall, decorated base called the drum, which is about 18 meters (about 59 feet) tall. The two brick shells of the dome are about 1.19 meters (about 4 feet) thick at the base. The sixteen stone ribs connect the two shells.
Cracks in the dome were first seen around 1603. More cracks appeared later, showing the dome was under stress. In 1743-44, five more iron rings were added around the dome to help hold it together. The iron chains designed to keep the dome from spreading outwards have had to be replaced ten times since it was built.
 In Spanish: Historia de las cúpulas renacentistas italianas para niños
In Spanish: Historia de las cúpulas renacentistas italianas para niños
 | Bessie Coleman |
 | Spann Watson |
 | Jill E. Brown |
 | Sherman W. White |


