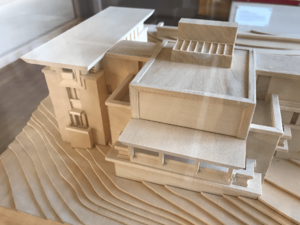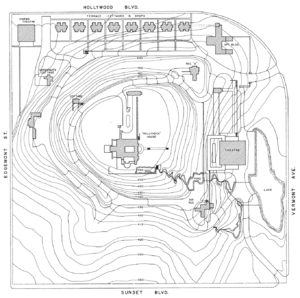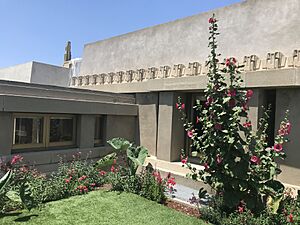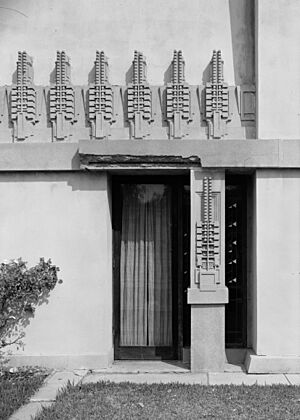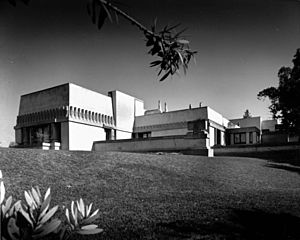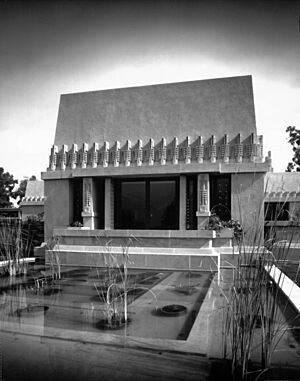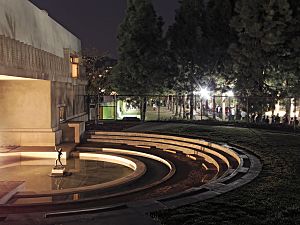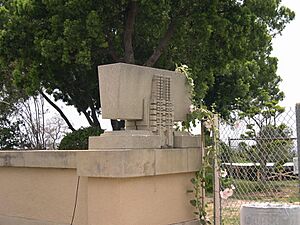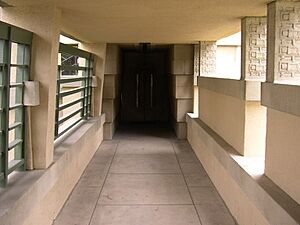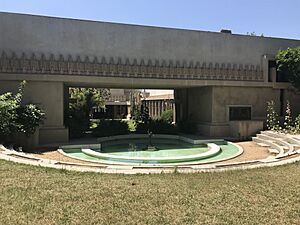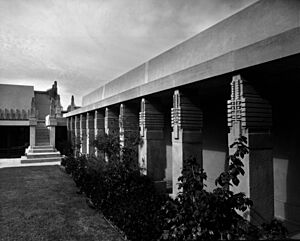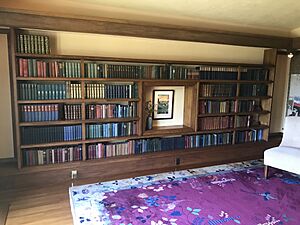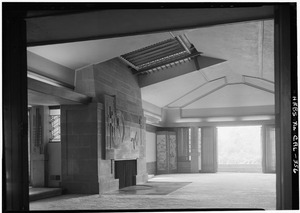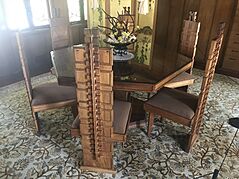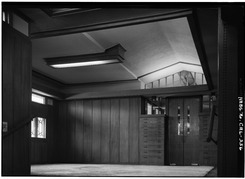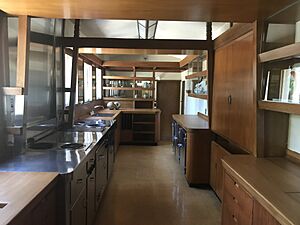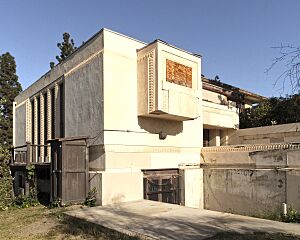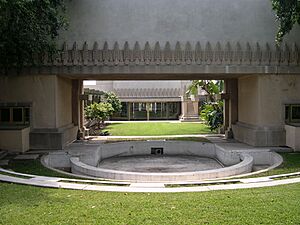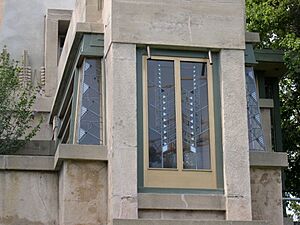Hollyhock House facts for kids
Quick facts for kids Hollyhock House |
|
|---|---|
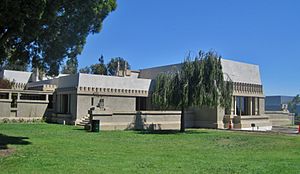
View of Hollyhock House
|
|
| Location | 4800 Hollywood Boulevard, Los Angeles, California, United States |
| Built | 1919–1921 |
| Architect |
|
| Architectural style(s) | Several styles including Mayan Revival architecture |
| Governing body | Government of Los Angeles |
| Criteria | Cultural: (ii) |
| Designated | 2019 (43rd session) |
| Part of | The 20th-Century Architecture of Frank Lloyd Wright |
| Reference no. | 1496-004 |
| Region | North America |
| Official name: Aline Barnsdall Complex | |
| Designated | May 6, 1971 |
| Reference no. | 71000143 |
| Official name: Aline Barnsdall Complex | |
| Designated | April 4, 2007 |
| Designated | April 1, 1963 |
| Reference no. | 12 |
| Lua error in Module:Location_map at line 420: attempt to index field 'wikibase' (a nil value). | |
Hollyhock House is a famous house museum in Los Angeles, California. It is located in the East Hollywood area, inside Barnsdall Art Park. The house was designed by the well-known architect Frank Lloyd Wright for a wealthy woman named Aline Barnsdall. It is called Hollyhock House because its design includes many patterns inspired by the hollyhock flower.
The main house has three sections built around a central open area called a courtyard. Other buildings were also part of the original plan, including two guesthouses (called Residence A and B), a garage, and the Schindler Terrace. Frank Lloyd Wright's son, Lloyd Wright, and other architects like Rudolph Schindler and Richard Neutra helped with the design.
Aline Barnsdall wanted to build a special place for theater and arts. She bought the land, known as Olive Hill, in 1919. Wright designed the complex, but only the house and its smaller buildings were completed by 1921. In 1927, the city of Los Angeles received Hollyhock House and some land. It became Barnsdall Park. The house has been renovated many times over the years. Today, it is a National Historic Landmark and a World Heritage Site. It was Los Angeles's first building to receive the World Heritage title in 2019.
Contents
Exploring Hollyhock House's Location
Hollyhock House sits on Olive Hill, a small hill within Barnsdall Art Park. This park is in the East Hollywood neighborhood of Los Angeles, California. You can find the house at 4800 Hollywood Boulevard. The hill is about 490 feet above sea level. Other buildings in the park, like art galleries and a junior arts center, were inspired by Hollyhock House's design.
The land where Hollyhock House stands was once part of a large estate owned by Aline Barnsdall. Before she bought Olive Hill in 1919, it was undeveloped. It had many olive trees planted in the 1890s. Even though it was close to streetcar lines, the hill was not popular for building homes. This was because it was not near Downtown Los Angeles or central Hollywood.
How Hollyhock House Was Built
Aline Barnsdall, who inherited a lot of money from her family's oil business, dreamed of creating a place for arts and live theater. She first met Frank Lloyd Wright in Chicago around 1915. She hired him to design a theater. After visiting California, she decided to build her theater complex there instead.
Early Ideas and Designs
Wright started drawing plans for the house and theater in 1916. His early ideas included a cube-shaped building with a large auditorium. The house itself was planned in the Prairie style, with rooms around a central courtyard. In 1918, Wright went to Japan to design the Imperial Hotel. At the same time, Barnsdall was looking for land in Los Angeles. She found the 36-acre Olive Hill by mid-1919.
Barnsdall bought Olive Hill for $300,000 in June 1919. Newspapers reported that Wright would design a large theater and a 17-room house. Barnsdall also wanted to build other homes and apartments on the site. She even considered other architects, but she decided to stick with Wright.
Wright returned to the U.S. in September 1919 to work on Barnsdall's project. His plans included the main house on top of the hill. Smaller buildings, like a theater and apartments for actors, would be at the bottom. These buildings were designed to be arranged like a pinwheel around the main house. The main house itself was meant to look like a mesa, a flat-topped hill.
Building the House and Changes
Wright could not be there for most of the construction because he was busy with the Imperial Hotel in Japan. He left his son, Lloyd Wright, and Rudolph Schindler in charge. Construction began on April 28, 1920. Barnsdall was eager for the house to be finished and asked for interior plans. She also suggested changes to the design and materials. Wright later said Barnsdall named the house during his absence.
The plans were changed several times. The revised plans showed a masonry building with hollyhock patterns and geometric designs. Schindler also drew plans for Residence A. By August 1920, Barnsdall wanted even more changes. She asked Wright to add an apartment building, artist studios, shops, and a cinema. The main house was supposed to be finished first. Wright and Barnsdall often disagreed about the budget and design details.
Finishing the Project
Work on the house was delayed because the construction drawings were not ready. The main house was already costing more than Barnsdall's original budget. Wright and Barnsdall continued to argue. By November 1920, Wright decided to build the studio-shop building and the two guesthouses, Residences A and B.
Rudolph Schindler took over as the main architect in early 1921. The roof of the main house was ready by February. However, problems with materials and slow work caused more delays. The main house even leaked because of poor construction. The original windows did not fit, and the glass supplier's factory burned down.
Barnsdall lived in Residence A while the main house was being finished. She became frustrated with the rising costs and spent less time in Los Angeles. Work stopped in October 1921, and Wright was fired because the project went way over budget. The main house and guesthouses were almost done, but the second floor of the main house was not complete. The house ended up costing much more than planned.
How Hollyhock House Has Been Used
Barnsdall's Time in the House
Aline Barnsdall first lived in Hollyhock House with her daughter, servants, and 12 dogs. The house often leaked and flooded, and Barnsdall found the front doors too heavy. She rarely slept in her own bedroom and preferred to eat outside. She moved out after only a year.
Barnsdall wanted to sell the estate by mid-1923. She was no longer interested in building a theater. In December, she offered to give Hollyhock House and some land to the city of Los Angeles. The city would also have the option to buy the rest of her land. The city first accepted but then rejected the gift. This might have been because the option to buy the rest of the land was too expensive.
Barnsdall then hired Schindler to turn the unfinished theater foundation into a public terrace. This became Schindler Terrace, completed in 1925. She also had him redesign some of the second-floor bedrooms. Barnsdall then offered the house and land to the city again, with fewer rules. She wanted the land to be used as an art and recreation center.
Public Use of the House
From the 1920s to the 1940s
Barnsdall officially gave Hollyhock House to the government of Los Angeles on December 22, 1926. The surrounding land became Barnsdall Art Park. The California Art Club leased the main house for 15 years. They used it for art shows, performances, and meetings. Barnsdall also gave Residence A to the city, which became a recreation building. She kept Residence B for herself.
In the 1930s, Barnsdall threatened to take back the house due to disagreements with the city. The California Art Club wanted to expand the house, but they did not. In 1941, a judge ruled that Barnsdall could keep Residence B, while the city kept Hollyhock House. Barnsdall lived in Residence B until she passed away in 1946.
After the California Art Club left in 1942, the house was in bad shape. It had termite problems. The house was empty until 1946, when Dorothy Clune Murray leased it and agreed to restore it. Lloyd Wright, Frank's son, was hired for this first major restoration. He added a new kitchen. The renovations finished in 1948, and the house was dedicated to a soldier who died in World War II.
From the 1950s to the 1970s
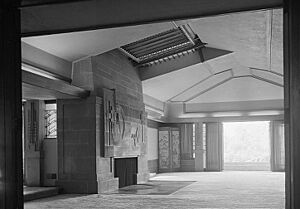
In the early 1950s, Frank Lloyd Wright designed an art pavilion next to the house. It opened in 1954 and later became the Municipal Art Gallery. Residence B was torn down in 1954. By the early 1960s, Hollyhock House hosted many events, like art shows, concerts, and daily tours. Residence A became the Barnsdall Arts and Crafts Center.
In 1964, a new plan for Barnsdall Park suggested tearing down the temporary art gallery. The city approved $100,000 for Hollyhock House's restoration in 1968. Lloyd Wright was a consulting architect for this project. Damaged wood was replaced, and architectural details were fixed. The art gallery was replaced with a new one in 1971.
The renovation of Hollyhock House took a long time. In 1974, the mayor asked for more money to finish the work. Workers repaired the foundation, updated systems, and restored original furnishings. Frank Lloyd Wright's grandson, Eric Lloyd Wright, noted that public interest in his grandfather's work was growing. The house temporarily reopened in July 1974.
Hollyhock House as a Museum
From the 1970s to the 1990s
The house officially reopened to the public on October 16, 1975. It became a historic house museum. Volunteer groups started giving tours. By the late 1970s, the house had about 8,000 visitors each year. A group called Friends of Hollyhock House (FOHH) was formed to support the house.
By 1981, there were not enough volunteers to lead tours. Two years later, multilingual tour guides were hired, offering tours in six languages. By 1985, the house had about 75 volunteers. The city also allowed researchers to use the house's library. FOHH began raising money for copies of the original furniture.
The city planned another renovation in the late 1980s. The house needed repainting, roof repairs, and new carpets. The living room was renovated and refurnished in 1990. Some decorations were even stolen that year.
The house was damaged by the 1994 Northridge earthquake. Despite significant damage, much of the house remained intact. The city and federal agencies provided money for repairs. Plans for earthquake upgrades were submitted in 1998. Even though the house was open, it continued to show signs of decay, with water damage and cracked walls.
Renovations in the 2000s and Early 2010s
On April 10, 2000, the house closed again for a major renovation and earthquake upgrade. The project was expected to take three years and cost $10 million. The building had water damage, peeling plaster, and cracks. The second floor was badly damaged. Workers installed steel beams to make the house stronger. They also fixed the roof.
Even after roof repairs, water damage continued because of clogged drains. A second phase of renovations started in December 2003. This included fixing the inside, removing mold, replacing old pipes, and stopping leaks. A copy of the original carpet and a reading table were added. The house was made partly accessible for wheelchairs.
Hollyhock House reopened in June 2005, offering tours four times a day. The California Art Club returned to the house that year. In 2008, more money was given for a third phase of restoration. In 2011, the city announced another $4.3 million renovation. The house closed again in 2013 for these repairs. Workers fixed the roof, restored original details, and built a visitor center in the garage. Historically incorrect features, like some glass doors, were removed.
From the Mid-2010s to Today
The main house reopened on February 13, 2015, with a 24-hour open house that attracted thousands of people. The second floor was closed because it was not wheelchair-accessible. So, in 2017, the city funded a virtual reality tour program, which was finished in 2018. That same year, Residence A began a $5 million renovation.
By the late 2010s, the main house had about 30,000 visitors each year. Visitors could enter the living, dining, and conservatory rooms again in 2019. In 2020, the house closed due to the COVID-19 pandemic in California. Virtual tours were offered instead. During this closure, the balcony doors, fireplace, and two sofas in the living room were restored.
Phase 1 of Residence A's renovation finished in December 2021. Workers then began fixing its interior and the surrounding landscape. The main house reopened in August 2022. More money was given for Residence A's renovation in November 2022. In 2025, there were concerns about budget cuts affecting the house's staff. However, enough funding was provided to keep the house open to the public.
The Architecture of Hollyhock House
Hollyhock House was the first house Frank Lloyd Wright designed in Los Angeles. It is also the only one of his seven Los Angeles houses that is regularly open to the public. Rudolph Schindler and Richard Neutra also helped with its design. The house is named after Aline Barnsdall's favorite flower, the hollyhock. You can see hollyhock patterns everywhere, even on the lampposts outside.
Wright called the house's style "California Romanza," meaning "freedom to make one's own form." People have also described its style as having influences from Asia, Aztec, Egypt, and Maya cultures. It is considered one of the first buildings in the Mayan Revival style.
The house is built around a central courtyard and has many different levels and roof terraces. Barnsdall wanted a house that felt "as much outside as inside." So, the house has indoor spaces that look like outdoor areas, such as porches and pergolas. The windows originally did not have curtains. The house is low to the ground, fitting Wright's idea of organic architecture.
Outside the House
The walls are made of hollow clay tiles and wood frames covered with stucco. Decorative parts are made of "art stone," which is a type of fake stone made from cast concrete. The walls slope inward at the top, like ancient temples. The exterior also has "dancing triangles" that might be inspired by crystal patterns.
The windows and doors are set in concrete frames. Most windows are casement windows with oak frames. There are also French doors and leaded-glass windows throughout the house. Small windows near the ceiling, called clerestory windows, help reduce sun glare. Wright designed special art glass windows with green and violet colors.
Terraces and Courtyards
On the north side of the house is a long covered walkway called a loggia. It leads to the main entrance. The main door is made of concrete and is very heavy. A pergola on the east side of the motor court leads to the garage.
Many terraces extend from the house, acting like outdoor rooms. The eastern terrace has a circular pool designed like an amphitheater. The pool has a copy of an ancient Roman sculpture. Along the south side of the house are three raised terraces and a large balcony outside the master bedroom. To the west, there is a square reflecting pool that matches the circular pool on the east.
The central courtyard is also called the patio. It is surrounded by glass doors and windows, which bring the outside in. The southern wall of the courtyard has a wooden pergola with glass windows. On the western side, sliding glass doors lead to the living areas. A concrete staircase goes up to the roof.
The Roofs
The house has flat roofs at different levels, making them look like terraces. These roofs were designed for people to enjoy views of the ocean and mountains. If the house had been used for performances, the roofs could have held crowds watching shows at the eastern pool. However, the design of the roofs and planters made the house prone to flooding during heavy storms.
Inside the House
Hollyhock House is about 6,000 square feet and has five bedrooms. It has many rooms, possibly 15 to 18. The house has a U-shaped layout, with rooms arranged around a central north-south axis and a west-east axis. The rooms are divided into three main groups: the living and music room wing, the dining and kitchen wing, and the bedroom wing. Different ceiling heights help show where one room ends and another begins.
The interior walls are mostly wood covered in plaster. The floors are made of wooden planks. Other materials, like grilles and leaded glass, are similar to those in Wright's other houses. The house uses colors like lavender, beige, and golden-brown. There is built-in furniture, including shelves and drawers. Fireplaces and heaters are hidden in the walls. Wright designed furniture for the house, but most of it has been removed over time.
Living and Music Room Area
The entrance hall leads to an inner loggia that connects to various rooms. This loggia runs along the western side of the central courtyard. The living room and music room are to the west of this loggia. These rooms feature white oak wood.
The music room is separated from the entrance by a screen of wooden slats. It once had built-in wooden cabinets. The living room is a step down from other rooms. Its walls were originally painted gold. A large fireplace with a moat is on the south wall. This moat was supposed to connect to the house's pools, but it did not work well. Above the fireplace is a sculpted design. A skylight is on the ceiling above the fireplace. The living room also has oak furniture and Japanese screens.
South of the living room is a private study and a conservatory. The conservatory, also called the breakfast room, was meant to be a tearoom for Barnsdall and her guests. Both the study and conservatory connect to a terrace outside.
Dining and Kitchen Area
To the east of the entrance hall is the dining and kitchen area. The dining room was designed for six people. The furniture has hollyhock patterns. French doors lead south into the courtyard.
The original kitchen's design is not fully known. The current kitchen was designed by Lloyd Wright in 1946. It has a stove and mahogany counters. East of the kitchen were the servants' quarters, which are now staff offices. The basement had storage and laundry rooms.
Gallery and Bedroom Area
The bedroom wing is on the south side of the central courtyard and is the only part of the house with more than one story. A covered walkway with glass windows runs next to the courtyard. A sculpture of the Buddhist goddess Guanyin is in this area. The gallery to the south was created in 1927 by combining two guest bedrooms.
On the first floor, there were rooms for Barnsdall's daughter, Betty, including a bedroom, bathroom, playroom, and caregiver's room. Betty's bedroom had a fireplace with concrete decorations. The playroom had art-glass windows. Betty's caregiver had a separate bedroom with a special bed designed by Wright.
Barnsdall's master bedroom was on the second floor, above her daughter's room. This bedroom had a sleeping porch. Schindler redesigned the bedroom after Barnsdall moved in. A passageway on the second story connects the master bedroom to a guest bedroom and leads to the roof terraces.
Other Buildings at Hollyhock House
Barnsdall had planned many buildings around Hollyhock House, but only two guesthouses (Residences A and B) were built. Only Residence A still exists. The garage building is north of the main house. To the southeast are Schindler Terrace and the Spring House.
Residence A
Residence A, designed by Rudolph Schindler, looks similar to Wright's earlier houses. It is a two-story building with a third-story penthouse on its north side. Its thick concrete walls resemble those of Maya temples. Like the main house, Residence A has wood-frame, clay-tile, and stucco walls with concrete decorations.
Inside, the northern part of Residence A has a tall, double-height space. The main entrance leads to a foyer. There is an office, a workroom, and a living room with a tall ceiling. A staircase goes up to the second floor, which has a dining room, kitchen, and other rooms.
Garage Building
North of the main house is the garage building, which also had a home for the chauffeur. It has very few windows. The building is on a slope, so its northern end is two stories lower than the southern end. The southern side has parking for three cars.
The inside of the building has changed a lot. After the city took over, the garage became a restroom for park visitors. By the 2010s, the garage building was used as a visitor center. There were also 15 animal cages connecting the garage to the main house, but it is not known what animals were kept there.
Other Structures
The Spring House, located on Olive Hill's southeastern slope, was once a refrigeration facility. It has concrete, brick, and stucco walls. Inside, it has one room with a rectangular pool and benches. Next to the Spring House is Schindler Terrace, which was the site of a community theater that was never built. Schindler Terrace has a lawn, a paved area, and a small pool.
Residence B was located on the western slope of Olive Hill. It had 12 rooms and was divided into living spaces, service rooms, and bedrooms. The living room had a balcony overlooking the Pacific Ocean. This house was torn down in 1954.
Managing Hollyhock House
Two main groups help take care of Hollyhock House. The Barnsdall Art Park Foundation is a non-profit group that helps manage the park and its activities, including the house. The Friends of Hollyhock House (FOHH) is a private group that raises money specifically for the house.
Since the house reopened in 2015, it has hosted art installations. For example, artwork was projected onto the house in 2016, and it had its first modern art show in 2023. A digital archive of documents about Hollyhock House was also created in 2020.
Volunteer guides lead tours of the house. Self-guided "Walk Wright In" tours started in February 2015. Guided tours are also offered several times a day. Tours were paused during the COVID-19 pandemic but started again in August 2022. There is also a website with virtual tours of the house. Because the house does not have air-conditioning, it closes when the rooms get too hot.
How Hollyhock House Is Seen
Public Opinion
When the house was being built, newspapers called it "a home, not just a house" and praised its hollyhock designs. Many writers have described Hollyhock House as a very important and beautiful building. One newspaper in the 1950s called it "one of the most important architectural contributions to the community." After its renovation in 1975, people said it showed Wright's "genius in fitting a building to a site."
Some people, however, did not like the house as much. An architecture professor once said it was often seen as "a folly that was totally out of character." One writer for the Los Angeles Times even said it had "one of Wright's least appealing domestic interiors."
Despite some mixed opinions, Hollyhock House is highly regarded. In 1959, the American Institute of Architects (AIA) said it deserved the highest level of preservation. In 1967, a group of important Los Angeles residents listed it among the city's top 12 landmarks. In 2008, experts in a Los Angeles Times survey included it in a list of the top ten Los Angeles houses of all time.
Special Designations
Hollyhock House was named a Los Angeles Historic-Cultural Monument in January 1963, making it one of the city's first landmarks. Residence A and the rest of Barnsdall Park also received this title in 1965. The entire estate was added to the National Register of Historic Places in 1971. On April 4, 2007, Hollyhock House and Residence A were named a National Historic Landmark.
In 2015, the United States nominated Hollyhock House to the World Heritage List. In July 2019, UNESCO added eight properties, including Hollyhock House, to the World Heritage List. This made Hollyhock House the first World Heritage Site in Los Angeles. A special plaque was put up in February 2020 to celebrate this honor.
Influence and Media
The New York Times wrote in 2005 that Hollyhock House "represented a turning point in Southern California architecture." It helped start the careers of Rudolph Schindler, Richard Neutra, and Frank's son Lloyd. After working on Hollyhock House, Schindler decided to stay in California and opened his own architecture firm.
The design of Hollyhock House may have inspired early ranch-style houses. Other architects have said Hollyhock House was an inspiration for their work.
Even though Frank Lloyd Wright is famous, the first books specifically about Hollyhock House were not published until 1992. The house has also been used as a filming location for movies like ... Women in the Avocado Jungle of Death (1989) and the TV show True Detective (Season 2). However, by the 2010s, the city no longer allowed filming at the house. Some museum exhibits have featured parts of the house's design, like its dining room furniture.
See also
 In Spanish: Casa Hollyhock para niños
In Spanish: Casa Hollyhock para niños
- Ennis House, another house Wright designed in Los Angeles
- List of Frank Lloyd Wright works
- List of Los Angeles Historic-Cultural Monuments in Hollywood
- List of National Historic Landmarks in California
- List of World Heritage Sites in the United States
- National Register of Historic Places listings in Los Angeles
- Storer House, another house Wright designed in Los Angeles
 | Stephanie Wilson |
 | Charles Bolden |
 | Ronald McNair |
 | Frederick D. Gregory |


