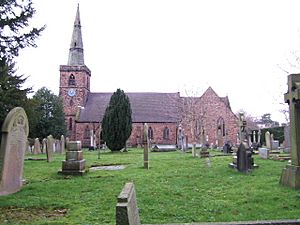Holy Ascension Church, Upton-by-Chester facts for kids
Quick facts for kids Holy Ascension Church,Upton by Chester |
|
|---|---|

Holy Ascension Church, Upton by Chester,
from the northwest |
|
| Lua error in Module:Location_map at line 420: attempt to index field 'wikibase' (a nil value). | |
| OS grid reference | SJ 408 691 |
| Location | Church Lane, Upton-by-Chester, Chester, Cheshire |
| Country | England |
| Denomination | Anglican |
| Website | Holy Ascension, Upton |
| History | |
| Status | Parish church |
| Architecture | |
| Functional status | Active |
| Heritage designation | Grade II |
| Designated | 1 June 1967 |
| Architect(s) | James Harrison |
| Architectural type | Church |
| Style | Gothic Revival |
| Groundbreaking | 1853 |
| Completed | 1967 |
| Specifications | |
| Materials | Sandstone, tile roofs |
| Administration | |
| Parish | Holy Ascension, Upton |
| Deanery | Chester |
| Archdeaconry | Chester |
| Diocese | Chester |
| Province | York |
The Holy Ascension Church is a beautiful old church located on Church Lane in Upton-by-Chester, which is near Chester in Cheshire, England. It's an active Anglican church, meaning it's part of the Church of England. It serves as a parish church, which is the main church for a local area. This church is also very special because it's listed as a Grade II building on the National Heritage List for England. This means it's an important historical building that needs to be protected.
Contents
History of Holy Ascension Church
The Holy Ascension Church was designed by an architect named James Harrison. It was built a long time ago, between 1853 and 1854. Later, in 1958 and again in 1967, some parts of the church called transepts were added. These additions were designed by A. C. Bennett and the Design Group Partnership.
Famous Wedding at the Church
In 1961, a well-known British politician named John Prescott got married to his wife Pauline Tilston at this church. John Prescott later became the Deputy Prime Minister of the Labour Party in the UK government.
Architecture and Design
The church is built from red sandstone that looks like rough stones, but it has smooth, cut stones around the edges. The roof is made of red tiles.
Church Layout
The church has a main area called the nave, which has five sections. There's also a porch on the south side. The chancel, which is the area near the altar, has two sections and has transepts (parts that stick out like arms) on both the north and south sides. At the west end of the church, there's a tall tower.
The Tower and Windows
The tower has three levels and stands on a strong base. It has diagonal supports called buttresses that help it stand firm. There are windows with two lights (sections) and openings for bells that have louvres (slanted slats) to let the sound out. The very top of the tower has a flat top called a parapet, and above that is a tall, pointed spire with small windows called lucarnes.
The windows in the main part of the church (the nave) have two lights. The windows in the transepts have three lights, and the large window at the east end also has three lights.
Stained Glass and Organ
Many of the beautiful stained glass windows in the church were made by an artist named Kempe. The stained glass in the west window was made in 1883, and the one in the east window was made in 1885. Other windows around the church were created between 1871 and 1873. The church also has a large organ with two manuals (keyboards), which was built by Charles Whiteley and Company.
Churchyard and War Graves
The area around the church, called the churchyard, is a peaceful place. It contains special graves for soldiers who died in wars. There are Commonwealth war graves for three British Army soldiers from World War I and two soldiers and one airman from World War II. These graves are looked after by the Commonwealth War Graves Commission.
See also
- Listed buildings in Upton-by-Chester
 | Shirley Ann Jackson |
 | Garett Morgan |
 | J. Ernest Wilkins Jr. |
 | Elijah McCoy |

