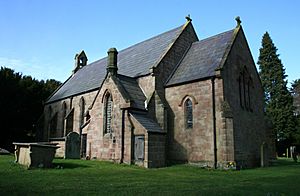Holy Trinity Church, Bickerton facts for kids
Quick facts for kids Holy Trinity Church, Bickerton |
|
|---|---|

Holy Trinity Church, Bickerton, from the southeast
|
|
| Lua error in Module:Location_map at line 420: attempt to index field 'wikibase' (a nil value). | |
| OS grid reference | SJ 510,535 |
| Location | Bickerton, Cheshire |
| Country | England |
| Denomination | Anglican |
| Website | Holy Trinity, Bickerton |
| History | |
| Status | Parish church |
| Dedication | Trinity |
| Consecrated | 7 January 1840 |
| Architecture | |
| Functional status | Active |
| Heritage designation | Grade II |
| Designated | 12 January 1967 |
| Architect(s) | Edmund Sharpe |
| Architectural type | Church |
| Style | Gothic Revival |
| Groundbreaking | 1839 |
| Completed | 1911 |
| Construction cost | £700 (£47,000 in 2021) |
| Specifications | |
| Materials | Red sandstone, slate roof |
| Administration | |
| Parish | Holy Trinity, Bickerton |
| Deanery | Malpas |
| Archdeaconry | Chester |
| Diocese | Chester |
| Province | York |
Holy Trinity Church is a beautiful old church located just north of Bickerton village in Cheshire, England. It's a special building, officially recognized as a Grade II listed building, which means it's important to protect. This church is still very active today. It's an Anglican parish church, part of the Church of England, and serves as a local parish church. It also works closely with other churches nearby, like St Wenefrede, Bickley, St John, Burwardsley, and All Saints, Harthill.
Contents
History of Holy Trinity Church
The church was first built in 1839. It was designed by a famous architect from Lancaster named Edmund Sharpe. At first, it was a "chapel of ease" for St Oswald's Church, Malpas. This means it was a smaller church built to make it easier for people in Bickerton to attend services without traveling far.
The land for the church was generously given by Philip Grey Egerton. People in the community helped raise money for the church. They collected £2,000 through "public subscription," which means many people donated small amounts.
About £700 of this money was used to build the church itself. This amount would be worth about £47,000 today (in 2021). Another £300 was used to build a house for the minister. The rest of the money was invested to provide a regular income, called a "stipend," for the minister. The church also received a grant of £120 from a building society.
The church was designed to have 268 seats. It was officially opened and blessed, or "consecrated," by John Sumner, who was the Bishop of Chester at the time. This special ceremony happened on January 7, 1840.
Later, in 1869, Holy Trinity became its own separate parish church. This meant it had its own dedicated area and community. More parts were added to the church over the years. A "chancel," which is the area around the altar, was added between 1875 and 1876. A "baptistry," a place for baptisms, was added in 1911.
Architecture and Design
Outside the Church
Holy Trinity Church is built using red sandstone, which gives it a warm, natural look. The roof is made of slate. The church has a main area called the "nave," which is divided into three sections or "bays." There's also a "chancel" at one end and a small, eight-sided "baptistry" at the west side.
The church also has a "vestry," which is a room where the clergy prepare, and an "organ chamber" where the organ is located. These parts stick out from the main building, making the church look like a cross from above. The baptistry has a unique pyramid-shaped roof.
Inside the Church
Inside, you'll find beautiful wooden features. The "reredos," which is a decorative screen behind the altar, is made of oak panels. The "pulpit," where sermons are given, the "organ case" that holds the organ, and the "lectern," where readings are done, are all also made of oak.
The "font," used for baptisms, is made of stone and has eight sides. On the walls of the nave, there are special memorials made of alabaster. These remember the past vicars, or ministers, of the church.
The church has some lovely stained glass windows. The windows in the baptistry were made by Kempe around 1904. There's another window by Kempe on the south side of the church. You can also see two windows made around 1940 by Trena Cox. The church's organ, which has two "manuals" (keyboards), was built by P. Conacher and Company from Huddersfield.
See also
- Listed buildings in Bickerton
- List of architectural works by Edmund Sharpe
 | Delilah Pierce |
 | Gordon Parks |
 | Augusta Savage |
 | Charles Ethan Porter |

