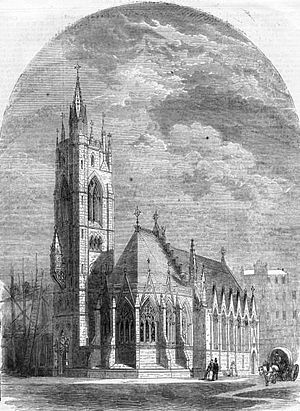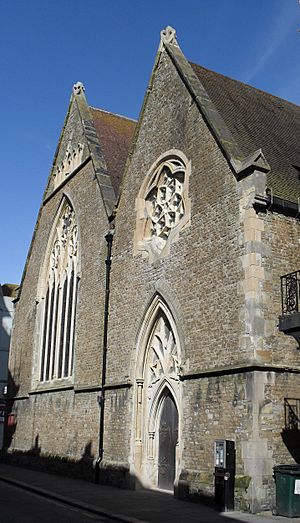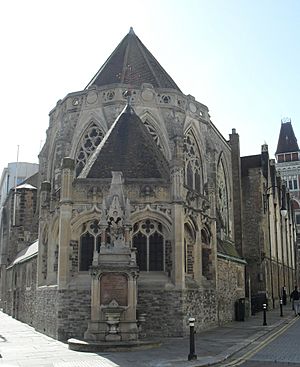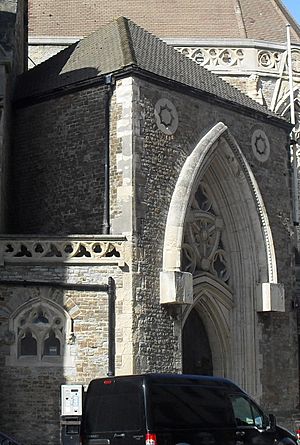Holy Trinity Church, Hastings facts for kids
Quick facts for kids Holy Trinity Church |
|
|---|---|
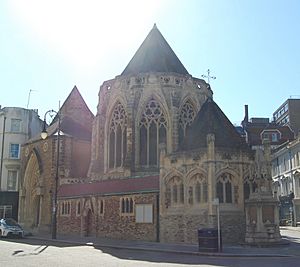
The church from the southeast
|
|
| 50°51′18″N 0°34′36″E / 50.8551°N 0.5767°E | |
| OS grid reference | TQ 81461 09340 |
| Location | Robertson Street/Trinity Street, Hastings, East Sussex |
| Country | England |
| Denomination | Church of England |
| History | |
| Status | Parish church |
| Founded | 1851 |
| Founder(s) | Countess Waldegrave |
| Dedication | Holy Trinity |
| Consecrated | 1858 |
| Architecture | |
| Functional status | Active |
| Heritage designation | Grade II* |
| Designated | 14 September 1976 |
| Architect(s) | Samuel Sanders Teulon |
| Style | Decorated/Early English Gothic Revival |
| Groundbreaking | 1856 |
| Completed | 1859 |
| Administration | |
| Parish | Hastings Holy Trinity |
| Deanery | Rural Deanery of Hastings |
| Archdeaconry | Hastings |
| Diocese | Chichester |
| Province | Province of Canterbury |
Holy Trinity Church is an Anglican church in the center of Hastings, a seaside town in East Sussex, England. It was built in the 1850s when Hastings was quickly becoming a popular vacation spot.
The church was designed by Samuel Sanders Teulon, a famous architect known for his unique and creative style. He was a leading figure in the Gothic Revival movement, which brought back the impressive building styles of the Middle Ages. The church has a beautifully decorated interior. It was built on a tricky piece of land in the town center after the first chosen spot was found to be unstable. It took eight years to build, and a tall tower that was part of the original plan was never finished.
Because of its special design and history, the church is protected as a Grade II* listed building. This means it is a very important building for the nation.
Contents
History of the Church
Hastings is an ancient town, but it grew the most during the 19th century. New train lines made it easy for people from London to visit, turning Hastings into a very popular and fashionable seaside resort. This rapid growth meant that more churches were needed for the growing population.
Why a New Church Was Needed
The oldest part of Hastings, known as the Old Town, once had seven churches. By the 1800s, only two were left. As the town expanded westward, the new areas were far from these old churches. The population more than doubled between 1801 and 1821.
New neighborhoods were built on what used to be empty land. This area, near the new Hastings railway station, was chosen for Holy Trinity Church. A kind and wealthy woman, Countess Waldegrave, gave £1,000 to help pay for the church. This was a huge amount of money at the time.
A Challenging Start
The first piece of land for the church was donated, but after work began, a landslide showed the ground was not safe. The church had to find a new location. They bought a new plot of land nearby for £2,500. This new site was at a very sharp corner where two streets met, making it a difficult shape to build on.
The architect, Samuel Sanders Teulon, was known for his creative problem-solving. He designed a unique building that would fit the awkward space perfectly.
Building Holy Trinity
Work on the new site began in 1857. The main part of the church, called the nave, was finished and opened for services in 1858. The chancel, the area around the altar, was completed the next year.
Another donor, Lady St John, was worried about the poor people who had been living on the land where the church was built. She paid for a new church, Christ Church, to be built in a nearby area where many of them had moved.
Later Additions and Changes
Over the years, the church was improved and decorated even more.
- In 1892, a new room called a vestry was added.
- The space above the porch was meant to have a tower and spire, but they were never built because the church had already cost so much.
- Around 1890, beautiful carvings were added to the arch leading to the chancel by the sculptor Thomas Earp.
- A fancy pulpit made of alabaster and marble with two staircases was also installed.
- At the start of the 20th century, a tiny chapel, called a Lady chapel, was created in the base of the organ chamber.
Architecture and Design
Samuel Sanders Teulon was famous for his bold and unusual Gothic designs. He had to be very clever to fit Holy Trinity Church onto its narrow, triangular plot of land.
The church's style is a mix of two types of English Gothic architecture: Decorated and Early English. The outside is built of stone. The west end has two pointed roof sections, called gables, and a large pointed window. The porch is set at an angle and has a large sculpture of the Trinity above the door.
Inside, the church is famous for its amazing details. The wooden roof in the chancel has complex carvings. The small Lady chapel is a unique feature, tucked away under the organ pipes. The stone font has detailed carvings of leaves on its base, which were added in 1903.
The Church Organ
The church's first organ was a small one. In 1896, a much larger three-keyboard organ was installed. In 1908, this organ was moved and split into two parts. The main part was placed in its current position, while a smaller section remained in the chancel. A man named Thomas Cramp, who was blind, served as an assistant organist at the church for over 65 years.
The Church Today
Holy Trinity Church is a Grade II* listed building. This special status is given by English Heritage to buildings that are particularly important and have special historical or architectural interest.
The church serves the central area of Hastings. It has often been called "the Cathedral of Hastings" because of its grand and beautiful design.
In 2014, a team from St Peter's Church, Brighton came to help the church grow. It is now part of the HTB network of churches and is often called HTH.
See also
 In Spanish: Iglesia de la Santísima Trinidad (Hastings) para niños
In Spanish: Iglesia de la Santísima Trinidad (Hastings) para niños


