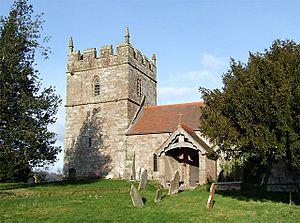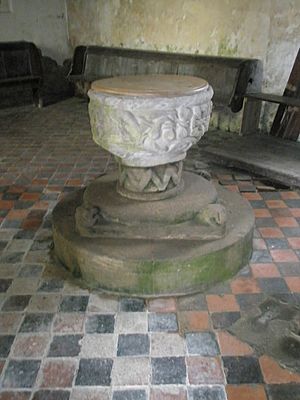Holy Trinity Church, Holdgate facts for kids
Quick facts for kids Holy Trinity Church, Holdgate |
|
|---|---|

Holy Trinity Church, Holdgate, from the south
|
|
| Lua error in Module:Location_map at line 420: attempt to index field 'wikibase' (a nil value). | |
| OS grid reference | SO 562 896 |
| Location | Holdgate, Shropshire |
| Country | England |
| Denomination | Anglican |
| Website | Holy Trinity, Holdgate |
| History | |
| Status | Parish church |
| Architecture | |
| Functional status | Active |
| Heritage designation | Grade I |
| Designated | 12 November 1954 |
| Architect(s) | J. P. St Aubyn and Henry Wadling (restoration) |
| Architectural type | Church |
| Style | Norman, Gothic |
| Specifications | |
| Materials | Sandstone, tiled roofs |
| Administration | |
| Parish | Holdgate |
| Deanery | Ludlow |
| Archdeaconry | Ludlow |
| Diocese | Hereford |
| Province | Canterbury |
Holy Trinity Church is a beautiful old church located in the small village of Holdgate, in Shropshire, England. It is an active Anglican church, meaning it is still used for services today.
This church is very special because it is a Grade I Listed building, which means it's considered a very important historical building in England. It stands near where Holdgate Castle used to be, in what was once the castle's outer courtyard.

Contents
History of the Church
A church was first mentioned in Holdgate in the Domesday Book, a famous survey from 1086. However, none of the original church building from that time remains.
Building Through the Centuries
- The main part of the church, called the nave, and possibly part of the chancel (the area around the altar), were built in the 12th century.
- The rest of the chancel and the lower part of the tower were added in the 13th century.
- A south porch, which is a covered entrance, was likely added in the 14th century.
- The top part of the tower was built later, either in the 15th or 17th century.
Changes Over Time
After 1793, a part of the nave was separated to be used as a schoolroom. The church was then repaired and had new seating added between 1854 and 1855.
More major repairs happened in 1894 and 1895. These were done by architects J. P. St Aubyn and Henry Wadling. During this time:
- A new arch was put in the chancel.
- Windows were replaced.
- Old ceilings were removed.
- New roofs and a new porch were built.
- The schoolroom partition in the nave was taken down.
Church Design and Features
Holy Trinity Church is built from sandstone and has tiled roofs. It has a main hall (the nave), a south porch, a chancel, and a tower at the west end.
Outside the Church
- The tower has two levels. The lower level has tall, narrow windows called lancet windows.
- The upper level of the tower has openings for bells and decorative stone bands with gargoyles.
- At the very top of the tower, there's a battlemented wall with pointed decorations called pinnacles at the corners. This top part of the tower is in a style called Perpendicular Gothic.
- On the south wall of the nave, there's a round-arched doorway from the Norman period. It has detailed carvings of bird heads, arches, and zigzags.
- Most of the windows are in an Early English style, which is simple and elegant.
- You can also see a sheela na gig carving on the south wall of the chancel, which is a very old and interesting stone figure, probably from the 12th century.
Inside the Church
- In the chancel, there's a small cupboard called an aumbry and a basin called a piscina, both used for church services.
- The church has old-fashioned box pews, which are like enclosed seating areas. One of them has a desk from 1707!
- There are also two Jacobean seats with carved tops, like small canopies.
- The round baptismal font is from the Norman period and is beautifully carved with patterns like ropes, a dragon, and intertwined designs.
- You can see the royal arms from 1757 inside the church.
- The stained glass in the east window, made around 1904, was created by Herbert Bryans.
- There's a tomb recess in the south wall of the nave from the 14th century.
- The church also has brass plaques from the 17th and 18th centuries.
- There are three bells in the tower. Two were made in 1657 and 1666 by John Martin, and the third was made in 1754 by Abel Rudhall.
Churchyard Features
Outside the church, in the churchyard, there are three old memorials that are also listed as Grade II historical structures.
- To the south of the chancel, there's a stone headstone from 1716.
- Southeast of the chancel, there's another similar headstone with dates 1748 and 1771.
- To the south of the nave, there's a chest tomb from the early 19th century.
See also
 | Delilah Pierce |
 | Gordon Parks |
 | Augusta Savage |
 | Charles Ethan Porter |

