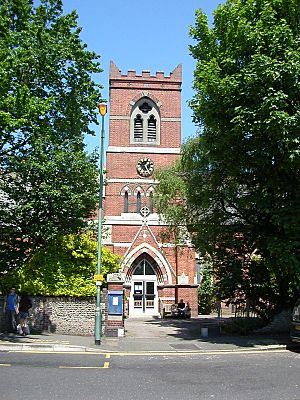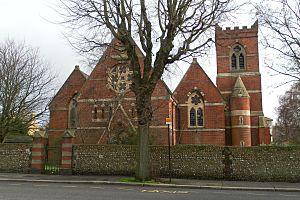Holy Trinity Church, Hove facts for kids
Quick facts for kids Holy Trinity Church |
|
|---|---|

The south face and tower
|
|
| 50°49′52″N 0°10′19″W / 50.8312°N 0.1719°W | |
| Location | Blatchington Road, Hove, Brighton and Hove |
| Country | England |
| Denomination | Anglican |
| Churchmanship | Evangelical |
| History | |
| Status | Church |
| Founded | 1861 |
| Founder(s) | Rev. John Fraser Taylor |
| Dedication | Holy Trinity |
| Consecrated | 15 June 1864 |
| Architecture | |
| Functional status | Redundant; threatened with demolition |
| Heritage designation | Grade II-listed |
| Designated | 2 November 1992 |
| Architect(s) | James Woodman |
| Groundbreaking | 1862 |
| Completed | 1864 |
| Construction cost | £9,000 (£640 thousand in 2021) |
| Closed | 2007 |
Holy Trinity Church is an old church building in Hove, a town in Brighton and Hove, England. It used to be an Anglican church, which is a type of Christian church. It was built in the early 1860s because Hove was growing fast, and more space was needed for people to worship.
Over time, fewer people attended the church. It closed in 2007 after a review by the local church leaders. For a while, people weren't sure what would happen to the building. A group that protects old buildings even said it was one of Britain's most threatened Victorian and Edwardian buildings.
However, in 2015, plans were approved to turn the church into a doctor's surgery. Since 2017, it has been a medical center. The building is also a Grade II listed building, which means it's important for its history and design.
Contents
The Church's Story
How Hove Grew
In the second half of the 1800s, Hove grew very quickly. One of the first areas to develop was called Cliftonville, starting in 1852. This area was built on good farmland that used to grow food for a nearby estate. Four businessmen from Brighton bought the land. Over the next nine years, they built almost 300 houses there, in many different styles.
Building Holy Trinity Church
The old church in Hove, St Andrew's, was close to these new streets. But it often got too full during services. So, in 1861, Reverend John Fraser Taylor, who worked at St Andrew's, started planning a new church.
They found a spot on Eaton Road (now Blatchington Road) and bought it for £250. James Woodman, a local architect, designed the church. A builder named Cane constructed it. This took 14 months and cost £9,000. The Bishop of Chichester, Ashurst Gilbert, laid the first stone on April 7, 1863. The church was officially opened on June 15, 1864.
Changes Over Time
When it first opened, the church had a chancel (the area around the altar), a nave (the main part where people sit), side chapels, and a south aisle. A tall tower was added on the south side in 1866. A spire was planned for the tower but was never built. In 1868, another aisle was added on the north side for £1,200.
In 1912, a special open-air pulpit was added to the church. This is a rare feature, especially for churches like this, and it was the only one of its kind in Brighton and Hove. Later, in 1949, rooms were built under the wooden gallery. A house for the vicar (the church leader) was built in 1952, and a church hall in 1953.
Why the Church Closed
At first, Holy Trinity Church helped out St Andrew's Church. Later, after All Saints Church was built in 1892, Holy Trinity became part of its parish. Even when the church faced possible closure in the 1920s because fewer people were attending, it kept its own local area.
Between 2002 and 2003, the church leaders in Chichester looked at all the Anglican churches in Brighton and Hove. Their report in June 2003 suggested that Holy Trinity Church should close. They felt it didn't have a future within the new plan for churches in Central Hove. They also noted that a nearby church, Holy Cross, offered a similar type of worship. So, on September 1, 2008, Holy Trinity Church was officially declared "redundant," meaning it was no longer used for regular church services.
Church Design
The church is mostly built with red bricks, along with some black and yellow bricks and stone details. It's hard to say exactly what style of architecture it is. Some people have called it "Lombardo-Gothic," Italian Gothic, or just standard Gothic. It has also been described as Eclectic, meaning it mixes different styles.
Holy Trinity Church has a main area (nave) with four sections, and aisles on both sides. It also has a chancel, an apse (a rounded end), and a gallery at the west end with two rooms underneath. There's an organ chamber on the northeast side, which holds an organ that was first put in in 1883 and later changed to run on electricity. There's also a vestry (a room for clergy) and an entrance porch on the south side. The tower, which has three levels, rises above this porch.
The font, used for baptisms, was made in 1878 from Caen stone and marble from Sicily. The inside of the church is quite simple. Some of the windows have stained glass. One window remembers Reverend John Fraser Taylor's parents, and he has his own special plaque in the chancel.
The Church Today
In March 2009, there were talks about tearing down the church and building houses on the land. Local people, including actor Brian Capron, spoke out against this idea. In 2003, the church leaders had suggested using the building to help homeless people who had stayed at the St Patrick's Church homeless shelter. The local council also thought about using the land for a new primary school.
In 2008, The Victorian Society, a group that studies and protects old buildings, said Holy Trinity Church was one of Britain's ten most threatened Victorian and Edwardian buildings.
Then, in March 2011, the local health service announced they were thinking about combining two local doctor's offices and moving them into the old church. If people agreed and they got permission, they would create a "spacious, fully accessible medical centre on three floors within the shell" of the church. This plan was put on hold, but in January 2015, a new plan was submitted. This time, it still involved turning the church into a three-story medical center for two doctor's offices, but it also included a small extension for a pharmacy.
The local council approved this plan in July 2015. A company that builds medical centers bought the building in February 2016 and started converting it the next month. Trinity Medical Centre, which was formed by two doctor's offices joining together, opened in the former church in 2017. Inside the church, a large, three-floor area of surgeries has been created. There is also a new pharmacy on site.
The church was officially listed as a Grade II building by English Heritage on November 2, 1992. It is one of many listed buildings in the city of Brighton and Hove, showing its importance.
See also
- Grade II listed buildings in Brighton and Hove: E–H
- List of places of worship in Brighton and Hove
 | Percy Lavon Julian |
 | Katherine Johnson |
 | George Washington Carver |
 | Annie Easley |


