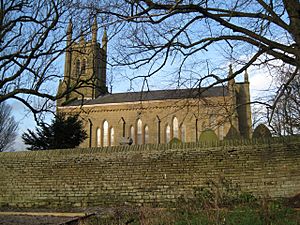Holy Trinity Church, Hurdsfield facts for kids
Quick facts for kids Holy Trinity Church, Hurdsfield |
|
|---|---|

Holy Trinity Church, Hurdsfield, from the south
|
|
| Lua error in Module:Location_map at line 420: attempt to index field 'wikibase' (a nil value). | |
| OS grid reference | SJ 926 742 |
| Location | Hurdsfield Road, Macclesfield, Cheshire |
| Country | England |
| Denomination | Anglican |
| Churchmanship | Evangelical |
| Website | Holy Trinity Hurdsfield |
| History | |
| Status | Parish church |
| Consecrated | 11 October 1839 |
| Architecture | |
| Functional status | Active |
| Heritage designation | Grade II |
| Designated | 28 October 1994 |
| Architect(s) | William Hayley |
| Architectural type | Church |
| Style | Gothic Revival |
| Groundbreaking | 1838 |
| Completed | 1839 |
| Specifications | |
| Materials | Stone, slate roof |
| Administration | |
| Parish | Holy Trinity Hurdsfield |
| Deanery | Macclesfield |
| Archdeaconry | Macclesfield |
| Diocese | Chester |
| Province | York |
Holy Trinity Church is a beautiful old church located on Hurdsfield Road in Macclesfield, Cheshire, England. It is an active Anglican parish church, meaning it serves a local community. The church is part of the Macclesfield area within the diocese of Chester. It is also recognized as a Grade II listed building, which means it's an important historical structure.
Contents
History of Holy Trinity Church
The first stone for Holy Trinity Church was placed on May 28, 1838. The church was officially opened and blessed on October 11, 1839. It was designed by an architect named William Hayley.
Originally, Holy Trinity was a "chapel of ease." This meant it was a smaller church built to help people who lived far from the main parish church, St Peter, Prestbury.
Over the years, the church's inside has been changed several times. In 1868, the interior was rearranged. A clock was added to the tower in 1876. Holy Trinity became its own separate parish in 1879. More changes were made inside the church in 1939, 1976, and 1992.
Church Design and Features
Outside the Church
The church is built from stone and has a slate roof. Its style is called Gothic Revival, which means it looks like older medieval churches.
The church has a main area called a nave with four sections. It also has a small chancel at the east end and a tower at the west end. The tower has four levels and strong corner supports called buttresses. These supports go up to form pointed tops called pinnacles.
At the bottom of the tower, there is a main door. Above the door is a window with two sections. The third level of the tower has a clock face. The top level has two openings for bells. The very top of the tower has a decorative wall with square shapes, known as an embattled parapet. Along the sides of the nave, there are more buttresses. Each section of the nave has tall, narrow windows called lancet windows. The large window at the east end has five sections with detailed stone patterns called tracery.
Inside the Church
The inside of the church is one large open space. At the west end, there is a balcony or gallery where the organ is located. Below this gallery, a screen creates separate rooms.
The original organ had two keyboards and was made by Samuel Renn. It was later rebuilt in 1921 by Alexander Young and Sons. In 1976, a school next to the church closed. The old organ was removed and replaced with a newer electronic one at the front of the church. The gallery area was then closed off. This space was changed to create meeting rooms and a kitchen, replacing the facilities that used to be in the school.
Churchyard and Memorials
The church has a churchyard, which is divided into older and newer parts. This churchyard is the resting place for soldiers who died in wars. It contains the war graves of two soldiers from World War I and one soldier from World War II. These graves are cared for by an organization that remembers fallen soldiers.
More to Explore
- Listed buildings in Macclesfield
 | Georgia Louise Harris Brown |
 | Julian Abele |
 | Norma Merrick Sklarek |
 | William Sidney Pittman |

