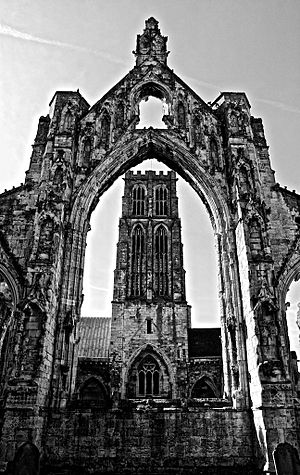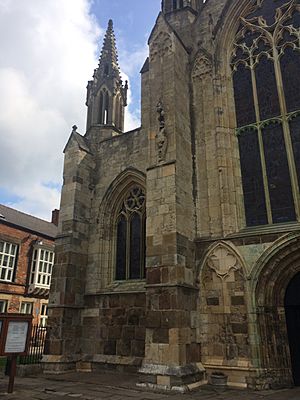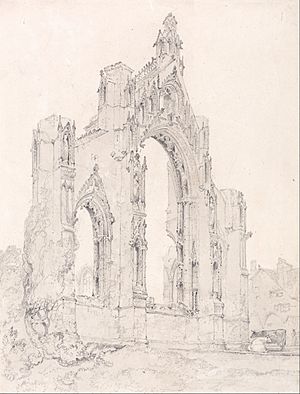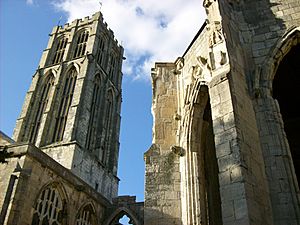Howden Minster facts for kids
Quick facts for kids Howden Minster |
|
|---|---|
| Minster Church of St Peter and St Paul | |
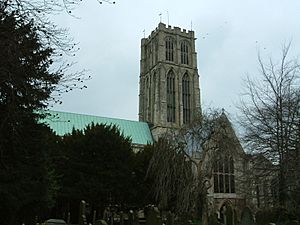
Howden Minster, East Riding of Yorkshire
|
|
| 53°44′43″N 0°52′02″W / 53.745300°N 0.867200°W | |
| Denomination | Church of England |
| Churchmanship | Anglo-Catholic |
| History | |
| Dedication | St Peter and St Paul |
| Administration | |
| Parish | Howden Minster |
| Deanery | Howden |
| Archdeaconry | East Riding |
| Diocese | York |
| Province | York |
Howden Minster is a very old and large church in Howden, East Riding of Yorkshire, England. It is also known as the Minster Church of St Peter and St Paul. This church is one of the biggest in the East Riding area. It is dedicated to two important saints, St Peter and St Paul.
Howden Minster is a Church of England church and is part of the Diocese of York. It is a "Grade I listed building," which means it is a very important historical building. This special status also includes its Chapter House, which is a separate meeting room.
History of Howden Minster
There has been a church in Howden for a very long time, even before the Normans arrived in England. It has always been on the same spot. Early on, monks from Peterborough Abbey owned the church. Today, only a few old stone carvings from those early churches remain.
Bishops of Durham and the Church's Growth
Around 1086, the powerful Bishops of Durham took control of the Howden area. This connection was good for the town. The bishops helped Howden get a weekly market and four yearly fairs, which brought money and people.
The church itself became very important and wealthy. By the 1220s, it had special priests called "prebendaries." Then, in 1265 or 1267, it became a "collegiate church." This meant it had a group of five, and later six, priests called canons. These canons lived and worked together, performing daily prayers and services. This system continued until the English Reformation.
Changes During the Reformation
During the English Reformation in the 1500s, many religious changes happened in England. The system of collegiate churches and chantries (places where priests prayed for the dead) was stopped. Because of this, Howden Minster lost its canons and their support. The Bishops of Durham kept control of the area until the 1600s.
Building the Minster: Early Stages
Building the current church started soon after it became a collegiate church. It was not a bishop who paid for it, but one of the first canons, John of Howden. He was a chaplain to Queen Eleanor of Provence.
First, a long, narrow part of the church called the choir was built. Then came the crossing (where the main parts of the church meet) and the transepts (the arms of the cross-shaped church). These parts are still standing today. John of Howden died in 1272 and was buried in the choir he helped build.
Continuing the Construction
After a few years, the building work started again. The main part of the church, called the nave, was extended. A south porch was added, and the front of the church (the west front) was finished around 1308. During this time, builders decided to add a clerestory above the nave. A clerestory is an upper level of windows that lets in more light. This part was finished by about 1311.
The Grand New Choir and Tower
Soon after, John of Howden's choir was thought to be too small. A much grander new choir was built. This new choir had aisles and a clerestory from the start. It was built with stone and brick and had a magnificent east front. This work likely began around 1320 and was finished by about 1335.
Next, a chapter house was started next to the south choir aisle. This is a special room for meetings. Work on it paused for a long time and only started again in 1380. It is one of the last octagonal chapter houses built in England.
The most impressive part of the outside of the church is the 41-meter (135-foot) crossing tower. This tower was paid for by Walter Skirlaw, who was the Bishop of Durham from 1388 to 1405. When he died, the tower was not finished, so he left money to complete it. The top part of the tower was added in the late 1400s. Around 1500, a grammar school was built next to the south nave aisle.
Decline and Restoration
After the Reformation, Howden Minster became a regular parish church. Over the years, parts of it were neglected. In 1696, the stone ceilings of the choir fell down. The choir was then walled off, and the eastern part of the church became a ruin. The chapter house ceiling also collapsed in 1750.
In the 1850s, the nave and tower were repaired. The grammar school was also restored in 1863. A fire damaged the tower and crossing in 1929, leading to more repairs that finished in 1932. Recent work has helped stop the ruined eastern end from decaying further.
Today, the ruins are looked after by English Heritage. They are kept safe, even though they are still ruins. The chapter house even got a new roof in 1984. The parts of the Minster still used as Howden's church are usually open to visitors. However, the choir ruins can only be seen from the outside.
Architecture and Design
Howden Minster shows different styles of building from the time it was constructed.
First Building Period (1265–1311)
The transepts, the crossing, and the first part of the nave aisles are from John of Howden's original church. The transepts are simple, with one main level and wooden roofs. The pillars are shaped like a four-leaf clover. Large windows with detailed stone patterns, called tracery, are found throughout. These patterns are geometric, meaning they use circles and other simple shapes. Some of these designs were inspired by Lincoln Cathedral.
Later, when the nave was continued, the window patterns changed. The nave is six sections long, and its arches are taller than those in the transept. A clerestory (upper windows) was added to the nave later, which is why it looks a bit shorter than the main arches.
The west front, the main entrance side, was built around 1308–1311. It has four strong towers and is similar to other northern churches. Its details, like the pointed arches and decorative patterns, are like those found in York Minster around 1300.
Rebuilding the Choir (Early 1300s)
After the west front was finished, the church decided to rebuild the choir to be much grander. This new choir is now mostly in ruins, but it was once very impressive. It was designed with two levels, aisles, and stone ceilings. At six sections long, it was as long as the nave, making the whole church about 78 meters (255 feet) long. This made it one of the largest churches in the area.
The east front of the new choir was very decorative. It had panels of blind tracery (stone patterns that don't have openings), statues, and detailed pinnacles (small towers). The main east window was huge, with seven lights (sections of glass). The use of brick for the ceiling infilling was unusual for the time. This method was also used in Hull Minster and later in Beverley Minster.
Chapter House and Later Additions
After the choir was finished, builders started on the chapter house. The lower parts of the chapter house, including the entrance and seats, were built before 1350. The upper parts were built later, starting in 1380. Bishop Skirlaw also helped pay for the chapter house and a small chapel nearby.
Bishop Skirlaw also funded the first part of the tall crossing tower. When he died in 1405, he left money to finish it. The tower is like a "stone cage" with very tall windows. A shorter second stage was added later in the 1400s, bringing the tower to its full height of 41 meters (135 feet). The top of the tower has a battlement (a wall with gaps), which was common in churches then.
Few other big changes were made to Howden Minster from the 1400s onwards. The south transept chapel was updated. It holds old monuments to important families. A grammar school was added around 1500.
Inside the Minster: Furnishings
Inside the church, there was a beautiful stone screen called a pulpitum in the 1400s. It had four statues. Two other stone screens were put at the entrances to the chancel aisles. These screens have niches that now hold sculptures from the east front.
Another interesting feature is the old octagonal font, used for baptisms, which dates from 1320–1350. The only remaining medieval stained glass, which is very old and broken, is in the south porch.
St John of Howden
John of Howden was one of the first canons (priests) at Howden Minster. After he died, local people treated him like a saint, even though he was never officially made one by the church. Many important people, including Kings Edward I, Edward II, and Henry V, visited the Minster to see his tomb.
John of Howden was known as a poet. He wrote poems in Norman French and Latin about religious and other topics. He also worked for Queen Eleanor of Provence, who was the wife of King Henry III. He was responsible for starting the rebuilding of the choir of the Minster. He died in 1275 and was buried in a special shrine in the choir. His tomb was still there until the 1500s. His special day is May 2nd.
See also
 | Mary Eliza Mahoney |
 | Susie King Taylor |
 | Ida Gray |
 | Eliza Ann Grier |


