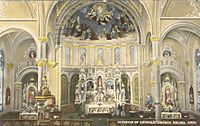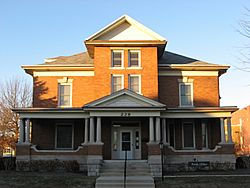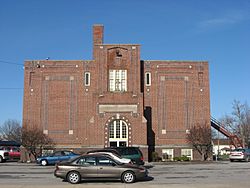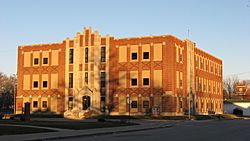Immaculate Conception Catholic Church (Celina, Ohio) facts for kids
Quick facts for kids |
|
|
Immaculate Conception Catholic Church Complex
|
|
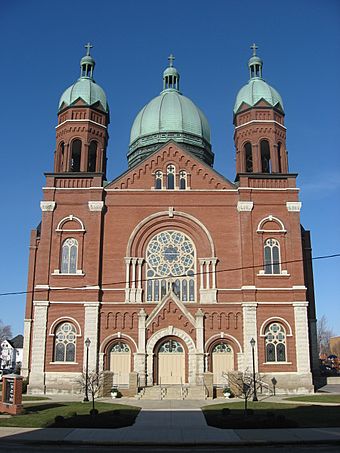
Front of the church
|
|
| Location | Anthony and Walnut Sts., Celina, Ohio |
|---|---|
| Area | 3 acres (1.2 ha) |
| Built | 1903 |
| Architect | Andrew DeCurtins; John Burkhart |
| Architectural style | Romanesque Revival, English Perpendicular |
| MPS | Cross-Tipped Churches of Ohio TR |
| NRHP reference No. | 79002833 |
| Added to NRHP | July 26, 1979 |
The Immaculate Conception Catholic Church is a beautiful church in Celina, Ohio, United States. It's part of the Roman Catholic Church. This church and its nearby buildings were built a long time ago, in the early 1900s. They are special because of their amazing architecture and are considered historic sites. The main church building is huge and built in the Romanesque Revival style. Many people think it's one of the grandest churches in northwestern Ohio!
Contents
Church History
Early Catholic Settlers
Long ago, in the 1830s, Catholic families started settling in southern Mercer County, Ohio. Some of the first Catholic churches in the area were built around 1837. However, Celina, the county seat, was mostly Protestant at first. For over 25 years, there wasn't a single Catholic living in the village.
Catholics Arrive in Celina
In 1860, the first Catholic, Owen Gallagher, moved to Celina. More Catholics followed, and by 1864, they started holding church services. These services took place every two weeks in a factory. A priest from a nearby town, Joseph Gregory Dwenger, usually led these services. In 1864, the Catholic community in Celina officially became a parish, named after the Immaculate Conception.
Building the First Church
As more Catholics joined the parish, they needed their own church building. The Archbishop of Cincinnati, John Baptist Purcell, helped lay the first stone for the church on August 3, 1864. People donated money throughout that year and the next. The first church, a brick building, was finished in November 1865. It cost about $7,000 to build.
A Grand New Church
The parish continued to grow, and soon the first church was too small. In 1899, they started collecting money for a new, much larger church. Construction began in 1900, and the new church was finished and dedicated in 1903. This grand new building cost $52,000. For many years, it was known as the most beautiful church in all of northwestern Ohio. Even today, its impressive architecture stands out in downtown Celina.
Priests and Schools
Since the very beginning, priests from the Missionaries of the Precious Blood group have served the Immaculate Conception parish. The first priest to live in Celina arrived in 1876. The church members bought a small house for him to live in, called a rectory.
Soon after, the parish built a school for their children. The first school building was replaced in 1889 by a larger, two-story brick building. In 1879, a convent was built for the Sisters of the Precious Blood. These sisters came to teach at the parish school. A bigger convent was built in 1949.
The Parish Today
Today, Immaculate Conception is still a very active church in the Roman Catholic Archdiocese of Cincinnati. It works together with two other parishes in nearby towns. All three churches are part of the St. Marys area.
Church Buildings
The Main Church Building
The main church building is very large and shaped like a Greek cross. It was designed by Andrew DeCurtins and built in 1903. It has a big bronze dome in the center. You can enter the church through three large doorways at the front. Above these doors is a huge rose window, which is a beautiful round window.
At the top of the front of the church are two square towers. Each tower has an eight-sided belfry and is topped with a smaller bronze dome. Inside, the church is richly decorated with paintings on the walls. The altar also has a distinct Romanesque style. The whole building sits on a strong stone foundation with a basement.
Architectural experts have studied the churches in this part of Ohio. They see the Immaculate Conception church as a special building. Its Romanesque Revival style was not common for churches built at that time. This makes it a unique example, showing a shift in church design.
The Rectory
The rectory, where the priest lives, is located right next to the church. It's a large, three-story brick house. This is the third rectory the parish has had. The current rectory was built in 1908 and cost $10,000.
The rectory has a big porch at the front, supported by large stone columns. This porch is a main feature you see from the street. The house has a mix of styles, including some Italianate details. Its design might have even been inspired by popular house plans from catalogs of that time.
The Elementary School
The Immaculate Conception Elementary School is located just north of the church. It was built in 1918 and cost $70,000. This two-story brick building has a flat roof. It has a central part that sticks out at the front, with an arched doorway.
This school building replaced an older one that had become too small. For many years, it housed both the elementary and high school students. Later, a new building was constructed just for the high school. The elementary school building is still used as a school today. However, in the late 2000s, it faced financial challenges due to fewer students and rising costs.
The Former High School
The building that used to be the Immaculate Conception High School is across the street from the other church buildings. It was built in 1933. The architect, Fred DeCurtins, was related to the person who designed the main church. The DeCurtins family designed many churches and religious buildings in this area.
The high school closed at the end of the 1972 school year. The church no longer needed the building for its own high school. It was then leased to the Celina City School District to be used as a ninth-grade academy.
This three-story building is made of brick and stone. It has a large main entrance with an arch and a stone gable at the top. A unique feature is the eight stone columns on the front. These columns rise to different heights, making the building look very tall and impressive. This style mixes older designs with newer, modern ideas.
Historic Recognition
In 1977, the church, rectory, and schools were studied as part of a historic preservation program. The church was found to be in excellent condition. Two years later, in 1979, the entire complex was added to the National Register of Historic Places. This means the buildings are recognized as important historic sites because of their well-preserved and significant architecture.
At the same time, many other churches and buildings in western Ohio were also added to the National Register. This area is known for its many large Catholic churches with tall spires that can be seen from far away. Because of these distinctive churches, the region is often called the "Land of the Cross-Tipped Churches."
 | Shirley Ann Jackson |
 | Garett Morgan |
 | J. Ernest Wilkins Jr. |
 | Elijah McCoy |




