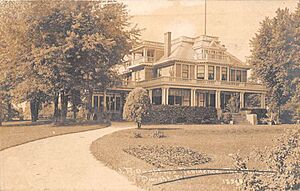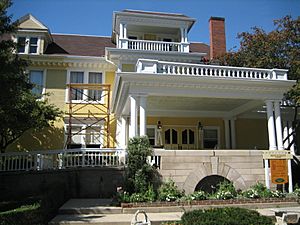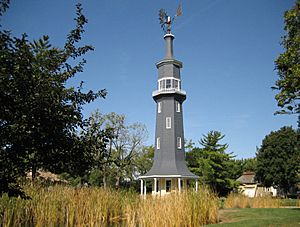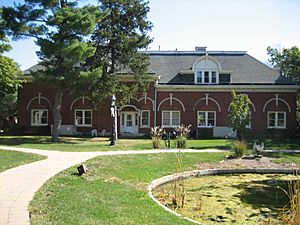John R. Oughton House facts for kids
Quick facts for kids |
|
|
John R. Oughton House
|
|
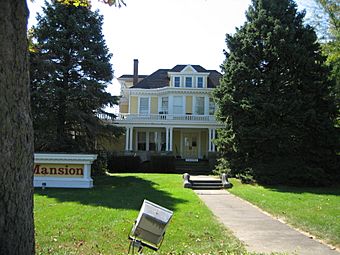
The front facade of the John R. Oughton House
|
|
| Location | 101 W. South St., Dwight, Illinois |
|---|---|
| Area | 7.2 acres (2.9 ha) |
| Built | House: 1891; 1895 Windmill: 1896 |
| Architect | House: Julian Barnes (1895) Windmill: U.S. Wind, Engine and Pump Company (builder) |
| Architectural style | Victorian |
| NRHP reference No. | 80001383 |
| Added to NRHP | September 23, 1980 |
The John R. Oughton House is a beautiful old mansion in Dwight, Illinois, United States. People also know it as The Lodge or the Keeley Estate. It was built in the Victorian style, which was popular a long time ago.
The house and its land look much like they did when the house was moved in 1894. John R. Oughton lived here until 1925. Later, it became a place for people staying at the famous Keeley Institute. This institute helped people get better and was partly started by Oughton himself.
Today, the Oughton House is a private restaurant. The property also has two other important buildings: a carriage house and a windmill, plus a small pond. The windmill now belongs to the Village of Dwight, and the carriage house is a public library. Because of its history, the Oughton House and its buildings were added to the U.S. National Register of Historic Places in 1980.
Contents
History of the Oughton House
The Oughton House, also called The Lodge, is a large, 20-room mansion. It is located in the village of Dwight, Illinois in Livingston County. The building was first built in 1891 in a different spot. In 1894, it was moved to the Keeley Estate grounds. At first, it was a clubhouse for the Keeley Club, a group of people who had been helped by the Keeley Institute.
In April 1894, the house was greatly changed. It became a home for John R. Oughton, who helped start the Keeley Institute. Mrs. Oughton named their new home "the Manse." John R. Oughton lived in the house until he passed away in 1925.
After Oughton's death, his wife had a new home built next door. The Oughton House then became a place for people staying at the Keeley Institute. This change took over a year. On December 24, 1930, people began moving into the house. Reports from that time said that 15 bedrooms were added inside. However, the outside of the house stayed mostly the same. Also, the brick barn on the property was turned into a gym at this time.
The John R. Oughton House was used by the institute until it closed in 1965. After that, John R. Oughton's grandson, James Oughton, Jr., opened the Lodge Restaurant there. This change did not make big differences to the house or its land. In 1978, Robert Ohlendorf and his wife bought the restaurant. They changed the name and updated the inside. They made sure to keep the original Victorian style. The outside of the house has not changed much, except for adding access for people with disabilities.
Victorian Architecture Style
The John R. Oughton House is built in the beautiful Victorian style. A newspaper article from 1895 called it "handsome and inviting." The house has a slate roof and many large windows. It also features colonial piazzas, which are like covered porches. Inside, you can find wood finishes made of oak, mahogany, and birch.
In 1895, the house had 20 rooms on its first two floors. This included rooms for staff. Down in the basement, there was a bowling alley, a dance hall, and three storage rooms. Over the years, the inside of the house has changed a lot. But the outside still looks very similar to how it did when it was first built. The Oughton house is made of wood and Bedford limestone.
The Historic Windmill
On the Oughton House property, there is also a tall windmill tower. It stands 110 feet (33.5 m) high. This windmill was first called the Pumping Tower. It was built by the U.S. Wind, Engine and Pump Company from Batavia, Illinois. The windmill helped provide water for the Oughton Estate. It had a very deep well, about 840 ft (256 m) deep.
The original windmill had a large, 88-barrel cypress tank at its top. The windmill head was 16 feet (5 m) across. This made it one of the biggest in the United States when it was built in 1896.
Only two owners had the windmill between 1896 and 2001. The Oughton family owned it until 1996. Then, Mike and Bev Hogan became the owners. The Hogans gave the windmill to the Village of Dwight. They wanted to save the old structure, which was starting to fall apart.
Other Buildings on the Property
Near the windmill, there is also a pond. The land around the house has mostly stayed the same over the years. Visitors can walk around and see the restored windmill. They can also see the brick barn that was used as a gym after 1930.
This building is 50 by 80 feet (15 by 24 m) (15 by 24 m). John R. Oughton built it in 1896 as a carriage house. It was used to keep horses and cattle. From 1930 to 1965, the building was a fun place for people staying at the Keeley Institute. In 1989, the Oughton family gave the building to the Prairie Creek Library District. Since then, it has been the home of the Prairie Creek Public Library.
Why the Oughton House is Important
The founding of the Keeley Institute in 1879 had a big impact on the village of Dwight. Dr. Leslie Keeley and his partners, John R. Oughton and Curtis Judd, started it. The Lodge, first as Oughton's home and later as a key part of the famous institute, has always been a clear reminder of the Keeley Institute in Dwight.
The Keeley Institute became very well known in American culture. For many years, people would joke about those who were "taking the Keeley Cure" or had "gone to Dwight." This showed how famous the institute was.
The Oughton House and its surrounding land are the only places connected to the Keeley Institute that the public can visit in Dwight. Other buildings, like the Livingston Hotel and the Keeley Building, are privately owned. The John R. Oughton House was added to the U.S. National Register of Historic Places on September 23, 1980. This was partly because of its strong connection to the Keeley Institute and its founders.
See also
- Diana Oughton
 | Janet Taylor Pickett |
 | Synthia Saint James |
 | Howardena Pindell |
 | Faith Ringgold |




