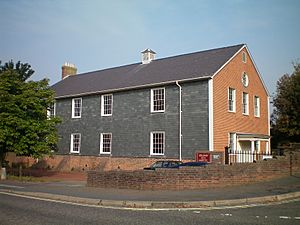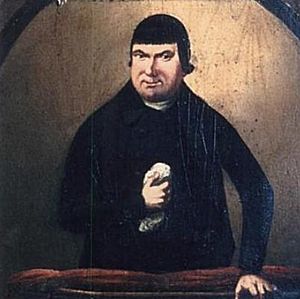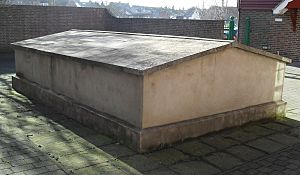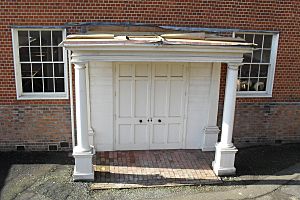Jireh Chapel, Lewes facts for kids
Quick facts for kids Jireh Chapel, Lewes |
|
|---|---|

The chapel from the southeast
|
|
| 50°52′32″N 0°01′07″E / 50.8755°N 0.0187°E | |
| Location | Malling Street, Cliffe, Lewes, East Sussex BN7 2RD |
| Country | England |
| Denomination | Baptist |
| Churchmanship | Strict Baptist |
| Website | [1] |
| History | |
| Former name(s) | Jireh Chapel, Jireh Calvinistic Independent Chapel |
| Status | Church |
| Founded | 1805 |
| Founder(s) | Jenkin Jenkins |
| Architecture | |
| Functional status | Active |
| Heritage designation | Grade I listed |
| Designated | 25 February 1952 |
| Style | Georgian |
| Completed | 1805 |
| Specifications | |
| Capacity | c. 1000 |
| Number of floors | 2 |
| Materials | Red brick, mathematical tile |
Jireh Chapel is a historic church building in the Cliffe area of Lewes, a town in East Sussex, England. This chapel is over 200 years old. It is considered a very important building and has a special status called Grade I Listed building. For about 25 years, it was used by the Free Presbyterian Church of Ulster. In 2024, a group of Strict Baptist Christians, who used to meet in Brighton, started using the chapel for their services.
Contents
The Chapel's Story: How it Began
The old market town of Lewes has a long history of Protestant Christian groups who were not part of the main Church of England. These groups are called Nonconformists. Many chapels, which are like churches, were built in Lewes during the 1700s and 1800s. Jireh Chapel was one of them.
Around 1805, a disagreement happened between Jenkin Jenkins, who was a minister at another chapel nearby, and his church members. He was asked to leave by the people in charge of that chapel. So, he decided to build a new chapel for himself and his followers. This new chapel became Jireh Chapel.
Early Days and Important People
Jenkin Jenkins put Jireh Chapel under the care of a group of trustees around 1807. Before that, it was his own property. The official document for the chapel says it is a place for Christian worship. It was meant for Protestant Dissenters who followed certain Christian beliefs.
Jenkins asked William Huntington, a well-known preacher, to open the new church in 1805. Huntington was from Kent and was a popular, though sometimes unusual, preacher. He helped start several chapels in southeast England. He had nicknames for himself and Jenkins. He called Jenkins "W.A." (which meant "Welsh Ambassador") and himself "S.S." (meaning "Sinner Saved"). The "W.A." nickname is even on a stone tablet above the chapel's entrance. This tablet says: "Jireh chapel erected by J. Jenkins W.A. with the voluntary Contributions of the Citizens of Zion; Anno Domini MDCCCV". Huntington passed away in 1813 and was buried in a tomb in the small graveyard behind the chapel.
Growing Bigger and Later Uses
The chapel became very popular. In 1826, it was made larger to hold about 1,000 people. The inside of the chapel was mostly made of wood. It had special box-shaped pews and upper seating areas called galleries.
In 1874, a Sunday school building was added to the chapel grounds. It was connected to the chapel by a porch with columns. Over time, fewer people used the chapel regularly. However, a group called the Loyal Orange Institution of England used it for their yearly service before November 5th. Many members of local Bonfire Societies also attended this service.
In April 1998, the Free Presbyterian Church of Ulster took over the chapel. This Christian group was started by Ian Paisley in 1951 in Northern Ireland. They used Jireh Chapel for their worship services until January 2024.
What the Chapel Looks Like
Even though the outside of the chapel looks like it's made of red brick and tiles, the main structure is actually made of wood. The entrance is at the east end. It has a porch with Tuscan-style columns. Above the entrance, there are three sash windows, a round window (called an oculus), and the stone tablet mentioned earlier.
The roof is covered with slate tiles. In the middle of the roof, there is a small, box-like structure with openings (called a louvre) and a pyramid-shaped top. The north and south walls of the chapel have four pairs of sash windows. The north wall is covered with special mathematical tiles, and the south wall has slates.
Inside the Chapel
Inside, wood is everywhere. The curved wooden roof, which looks like the inside of a barrel (a barrel-vaulted roof), is held up by wooden columns. These columns are attached to the gallery, which goes around all four sides of the inside of the chapel. The galleries themselves are supported by five wooden columns on the north and south sides.
Wooden staircases in all four corners lead up to the galleries. At the west end of the chapel, there is an eight-sided pulpit where the preacher stands. The original pine box-pews are still in the galleries and the main seating area of the chapel.
Jireh Chapel Today
Since December 2024, Jireh Chapel has been used for worship by a Strict Baptist church. This church was originally formed in Brighton in 1869. They hold two services on Sundays and evening meetings on Wednesdays and Fridays each week.
The chapel was officially recognized as a Grade I Listed building on February 25, 1952. This means it is a very important historical building. It is also registered as a place of worship with the number 15521.
See also
- Grade I listed buildings in East Sussex
- List of places of worship in Lewes District




