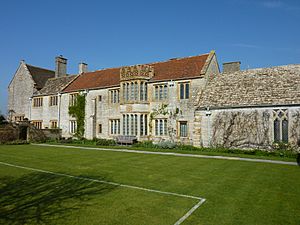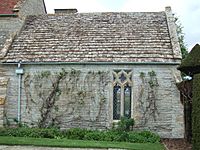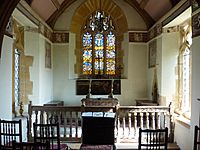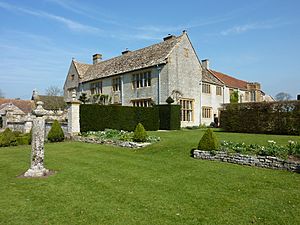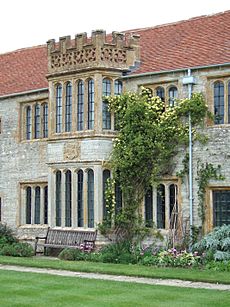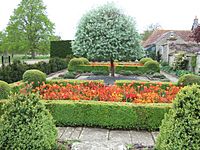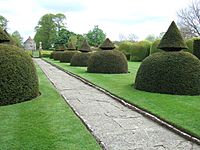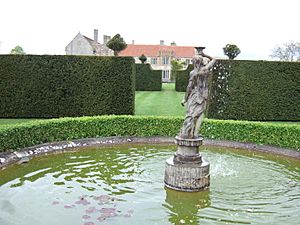Lytes Cary facts for kids
Quick facts for kids Lytes Cary |
|
|---|---|
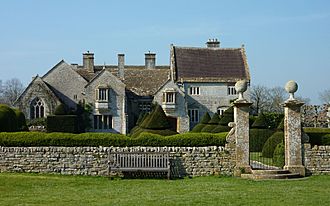
East front to the main house
|
|
| General information | |
| Architectural style | Mixed architecture including Tudor |
| Town or city | near Charlton Mackrell, Somerton |
| Country | England |
| Coordinates | 51°02′09″N 2°40′04″W / 51.0358°N 2.6677°W |
| Construction started | 14th century |
| Completed | 19th century |
Lytes Cary is a beautiful old manor house located near Charlton Mackrell and Somerton in Somerset, England. It comes with its own chapel and lovely gardens. The National Trust now owns this special place.
Parts of Lytes Cary are very old, going back to the 1300s. Other sections were added in the 1400s, 1500s, 1700s, and even the 1900s. Despite being built at different times, everything fits together perfectly. The famous historian Nikolaus Pevsner once said that all parts "blend to perfection." The house is so important that it's a Grade I listed building. This means it's protected for its historical value.
The chapel is even older than the main house, built around 1343. It was a chantry chapel, a place where special prayers could be said for the family. The Great Hall was added in the 1400s, and the Oriel Room in the 1500s. Over the years, the house was repaired and changed many times. By the early 1800s, some parts had fallen apart.
In 1907, Sir Walter Jenner bought Lytes Cary. He carefully restored it to look like it did in the past. He filled it with beautiful old furniture, tapestries, and paintings. When he passed away in 1948, he gave the house to the National Trust.
The gardens are also very special and are listed as Grade II on the Register of Historic Parks and Gardens of special historic interest in England. The original gardens from the 1600s are gone. However, the Jenners created new gardens in an Arts and Crafts style. These gardens are like a series of "rooms" separated by tall, neat hedges. They also have ponds and paths to explore.
Contents
Exploring Lytes Cary's Past
The land around Lytes Cary was once home to a medieval village that is now gone. This area is a protected historical site.
How Lytes Cary Got Its Name
The unique name "Lytes Cary" comes from two things. First, the Lyte family lived here for over 400 years. Second, the River Cary flows nearby. The earliest record of the place, from 1285, called it Kari. William le Lyte was the first family member recorded living here in 1286. The Lyte family owned and added to the house until the mid-1700s. The oldest part still standing is the chapel, built in the mid-1300s.
Changes Over the Centuries
The Great Hall was built in the mid-1400s. In the early 1500s, an entrance porch and the Oriel Room were added to the east side. The Great Parlour and Little Parlour, with bedrooms above them, were added to the south.
After the Lyte family sold the manor in 1755, new people moved in. The house slowly started to fall apart. By 1810, a neighbor reported that the north part of the house had been destroyed. A farmhouse was built in its place. By 1835, when artist John Buckler drew the house, the west part was also gone.
Sir Walter Jenner's Restoration
In 1907, Sir Walter Jenner bought Lytes Cary. He was the son of Sir William Jenner, who was a doctor to Queen Victoria. At that time, the Great Hall was being used to store cider, and the Great Parlour was full of farm tools. Sir Walter was inspired by his brother, who had just bought and started restoring Avebury Manor.
Sir Walter began restoring Lytes Cary. He decorated the inside to look like it did in earlier times. He brought in beautiful 1600s and 1700s oak furniture, old tapestries, and fabrics that looked like medieval designs. He also added historical paintings. The architect C.E. Ponting rebuilt the west part of the house in a simple style. However, Sir Walter left the oldest parts of the house mostly untouched.
Sir Walter Jenner left the manor to the National Trust when he died in 1948. The house was officially made a Grade I listed building in 1959. Since 2006, the National Trust has rented out the rebuilt west part of the house for holidays. Only the older parts of the house are open for visitors to explore.
Architecture of Lytes Cary
The house and chapel are built from a local stone called Blue Lias. Some parts of the house have warm, honey-colored Hamstone around the windows and corners. Later additions from the 1700s use brick. The roofs are made of stone tiles, with some newer terracotta tiles.
The Chapel
The chapel is older than the main house. It was a special chapel where prayers were said for the Lyte family, both living and those who had passed away. Peter Lyte built it around 1343, and it was finished by 1358. It would have served the original manor house, which no longer exists, and later the current house. It has a small window, called a squint, which allowed servants to watch the church service from the house.
In 1631, Thomas Lyte updated the chapel. He added the special roof, the communion rail, a screen at the back, and a painted border below the roof. This border shows the coats of arms of the Lytes and their relatives. A stone monument near the altar remembers Thomas's work. In 1912, Sir Walter Jenner added the stained glass windows. Some of this glass is medieval and is believed to have come from the nearby Charlton Mackrell church.
The Great Hall
This large room was built in the mid-1400s. At one end, there's a slightly raised area where the Lyte family and important guests would sit at a long table. The servants would eat in the rest of the hall. The roof has special wooden supports and carvings. These carvings include wooden angels holding shields with the Lyte family's coat of arms.
The fireplace is from the 1400s, and the windows and their stained glass are from the early 1500s. You enter the hall from the front porch through a "screens passage." This passage would have separated the hall from the kitchen and servants' rooms. The screen and balcony you see today were added by Sir Walter Jenner in 1907. When Sir Walter arrived in 1907, the Great Hall was being used to store cider.
The Great Hall is filled with oak furniture, mostly from the 1600s. This includes tables, chests, and special chairs. There's also a large dining table with two blue and white Delftware vases from the late 1600s. One very special item here is the Lytes Herbal. This is a 1500s book about plants by Henry Lyte, who was born and lived at the manor. His book was published in 1578 and was dedicated to Queen Elizabeth. A copy of this book is on display in the Great Hall.
The Oriel Room
This room was added to the south of the Great Hall in the early 1500s. It was a smaller, more private room where the family could eat away from the servants. Above it is the small Oriel Bedroom, which was probably a dressing room for the Great Chamber. At the same time, other rooms were added or changed to the south of the Great Hall. These included the Great Parlour with the Great Chamber above it, and the Little Parlour with the Little Chamber above. John Lyte, who built these additions, put his family's coat of arms on the outside of the building.
The Great Parlour
This was the main living room for the family on the ground floor. Its large south-facing window offered views of the gardens. John Lyte updated this room in 1533. In the early 1600s, Thomas Lyte added wooden panels and an inner porch. These decorations also helped keep out drafts. In the 1900s, this room was used to store farm equipment. Sir Walter Jenner had the paint removed from the panels to show the original warm oak wood.
Above the Great Parlour is the Great Chamber. This is an impressive room with a curved ceiling decorated with plaster designs. These designs include John Lyte's coat of arms and his wife's. This type of ceiling is very rare to find today. The wall above the bed shows the royal coat of arms and Tudor roses. These symbols showed Lyte's loyalty to King Henry VIII. The wooden panels, the large four-poster bed, and the tapestries on the walls are from the 1600s.
The Little Parlour
This smaller room might have been used by Henry and Thomas Lyte for their studies. It also has later wooden panels and a special area where a collection of old glass items is displayed. Above this room is the Little Chamber, which Sir Walter Jenner used as his bedroom. The bed in this room came from Burton Pynsent House in Somerset.
Paintings at Lytes Cary
Sir Walter Jenner filled the rooms with furniture and paintings. Some of these paintings were old, and some were newly ordered. The collection includes portraits of Lady Catherine Neville by Robert Peake, James Scott, 1st Duke of Monmouth and Mary II of England by Sir Peter Lely, and William III of England by Godfrey Kneller. There are also landscapes by Jan Wyck and Jack Green. Paintings of horses by George Denholm Armour and George Richard Pain are part of the large collection too.
The Gardens of Lytes Cary
There are no signs left of Henry Lyte's original garden. Records show that his son Thomas had a very well-stocked orchard in 1618. It had "Apples, 3 skore severall sorts. pears and Wardens (a type of pear), 44 sorts. Plummes, 15 divers kynds. Grapes, 3 severall sortes. Cherries, 1. Walnuts, 3. Peaches, 1." By the Victorian period, the garden was overgrown.
So, when the Jenners arrived in 1907, they started fresh. They designed the gardens with a series of "rooms" separated by hedges and walls. These rooms feature shaped bushes (topiary), special trees, a pond, statues, a croquet lawn, and walking paths. There's also an Elizabethan orchard and a herbal border with plants mentioned in the Lytes Herbal book. The decorative gate posts at the east and west entrances are also protected historical buildings.
The gardens were designed in the popular Arts and Crafts style of the time. The Jenners had a team of four gardeners to help them.
In 1965, Graham Stuart Thomas, the National Trust's first Gardens Adviser, designed the Main Border. From 1955 to 1997, the people renting the Manor, Biddy and Jeremy Chittenden, greatly improved the garden. Biddy redesigned and replanted the main border in 1996, using new plants but keeping Stuart Thomas's color plan.
The gardens are listed as Grade II on the Register of Historic Parks and Gardens of special historic interest in England. A barn and other buildings northwest of the house are also listed buildings.
The Apostle Garden lines up with the front door of the house. It also lines up with a building that the Jenners built to look like a dovecote (a pigeon house) from Avebury Manor. This garden is very formal and simple, with shaped yew trees. It's designed not to take away from the beauty of the house itself. The main flower border is 35 metres (114.8 ft) long and looks its best in midsummer. The flowers change colors from blues and yellows to creams, apricots, pinks, purples, and reds. There's also a peaceful White Garden nearby for contrast.
The orchard has fruit trees like quinces, medlars, crab apples, and pears. Underneath them, you'll find spring flowers like snake's head fritillaries, camassias, narcissus, cowslips, and lady's smock. Wide mown paths cross the orchard and meet at a sundial in the middle. Four weeping elm trees were originally at the corners of the garden, but they got sick in the 1970s. In 1973, they were replaced with four weeping ash trees. You can view the orchard from a raised path on its east side.
A main path called the Long Walk is inspired by the Long Walk at Hidcote Manor Garden in Gloucestershire, though it's smaller. It's a simple grassy path connecting the Raised Walk to the Pond Garden.
The pond garden, seat garden, and croquet lawn are all connected. They have openings that line up to create a beautiful view from the bay windows of the Great Parlour and Great Chamber, looking out over the Sparkford plain. A short tunnel of hornbeam trees connects the Pond Garden to the Vase Garden. Here, you'll find colorful weigela plants with euphorbia and vinca underneath.
See also
- Grade I listed buildings in South Somerset
- List of National Trust properties in Somerset
 | Bessie Coleman |
 | Spann Watson |
 | Jill E. Brown |
 | Sherman W. White |


