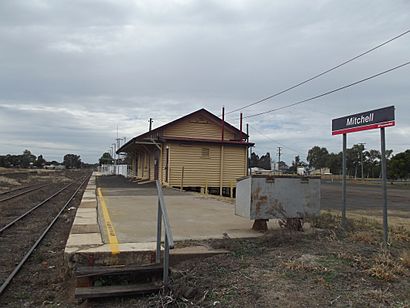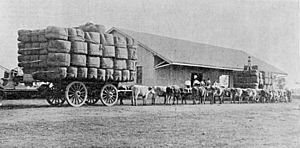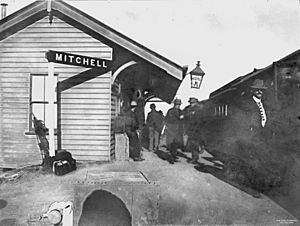Mitchell railway station facts for kids
Quick facts for kids
|
|||||||||||
|---|---|---|---|---|---|---|---|---|---|---|---|

Eastbound view in July 2013
|
|||||||||||
| Location | Warrego Highway, Mitchell | ||||||||||
| Coordinates | 26°29′14″S 147°58′07″E / 26.4872°S 147.9687°E | ||||||||||
| Owned by | Queensland Rail | ||||||||||
| Operated by | Traveltrain | ||||||||||
| Line(s) | Western | ||||||||||
| Platforms | 1 | ||||||||||
| Construction | |||||||||||
| Structure type | Ground | ||||||||||
| Disabled access | Yes | ||||||||||
| History | |||||||||||
| Opened | 1885 | ||||||||||
| Services | |||||||||||
|
|||||||||||
| Mitchell railway station | |
|---|---|
| Lua error in Module:Location_map at line 420: attempt to index field 'wikibase' (a nil value). | |
| Location | Oxford Street (passenger station), Alice Street (goods shed) and Sheffield Street (station master's, Mitchell, Maranoa Region, Queensland, Australia |
| Design period | 1870s - 1890s (late 19th century) |
| Built | 1884 - 1933 |
| Official name: Mitchell Railway Station | |
| Type | state heritage (built) |
| Designated | 8 September 2005 |
| Reference no. | 601077 |
| Significant period | 1880s-1910s (historical) |
| Significant components | residential accommodation - station master's house/quarters, platform, views to, shed - goods, railway station, loading bay/dock |
The Mitchell railway station is an important train stop in the Maranoa Region of Queensland, Australia. It serves the town of Mitchell. This station is part of the Western line.
The station first opened in 1885 and has one platform. It includes several buildings that are considered historically important. These include the main passenger station on Oxford Street, a goods shed on Alice Street, and the station master's house on Sheffield Street. These buildings were added to the Queensland Heritage Register on 8 September 2005 because of their historical value.
Contents
Train Services at Mitchell
Mitchell railway station is served by a train called Westlander. This train is operated by Queensland Rail Travel. It runs twice a week. The Westlander travels between Brisbane and Charleville.
History of Mitchell Station
Why Railways Were Built in Queensland
The Mitchell railway station officially opened on 17 January 1885. It was built as part of the Western railway line. This line was created to help connect and develop western Queensland.
In the past, roads in Queensland were very bad, especially when it rained. This made it hard to move goods and people. The government decided that railways would be a much better way to transport things. They believed trains would lower costs for moving goods and make travel faster for people.
Building railways was expensive, and there weren't many people living in rural Queensland. So, the government took charge of building and running the train services. This was because private companies likely wouldn't make enough money to cover the costs.
Building the Western Railway Line
The government first focused on building a railway west of Brisbane. This line would help farmers and graziers (people who raise livestock) get their products to the coast more easily. It also encouraged more people to settle west of the Great Dividing Range.
The very first part of the railway opened on 31 July 1865. It ran between Ipswich and Bigge's Camp, which is now Grandchester railway station. By February 1868, the railway reached Dalby in the Darling Downs.
After that, railway building paused in the west while other lines were developed. Construction westward from Dalby started again in 1876. The railway reached Roma in 1880. Then, it arrived at East Mitchell in 1883.
Mitchell's Early Days
The area around Mitchell was explored by Sir Thomas Mitchell in the 1840s. He thought the land was great for raising animals. Within a couple of years, squatters (people who settled on land without owning it) started farms nearby.
Some of the earliest farms, like Eurella and Mitchell Downs, were set up around 1861. The main homestead for Mitchell Downs was located where the town of Mitchell is today, right by the Maranoa River.
The Mitchell Downs homestead was on the western side of the Maranoa River. This spot was a natural crossing point for teamsters (people who drove wagons) from places like Charleville. Because of this, it was the perfect place for a town to grow.
After the homestead was damaged by floods in 1864, its remains were turned into the Maranoa Hotel. This was the town's first building. In 1876, Mitchell became a stop on the famous Cobb and Co coach route from Roma to Charleville.
The Railway Arrives in Mitchell
The railway reached the eastern bank of the Maranoa River in 1883. The river was a big obstacle. So, a temporary train stop called East Mitchell was set up on 8 October 1883. A public holiday was even declared for its opening!
With the railway reaching East Mitchell, the Cobb and Co coach service to Charleville moved its starting point there. Coaches ran to Charleville three times a week.
A bridge over the Maranoa River was finished on 10 September 1884. This bridge is almost 210 meters long. It was built with special continuous girders, which was quite unique.
In 1884, plans were made for the new Mitchell station. These included a goods shed, engine and carriage sheds, booking offices, and a station master's house.
On 17 January 1885, the railway link between East Mitchell and Mitchell finally opened. Important government officials attended the opening. At this time, the main station building and platform were almost ready.
When the railway came to Mitchell, the town became very busy. It was the end of the line for trains heading west. This meant a lot of goods, especially wool, passed through the station.
For example, in 1884, Mitchell handled 9,545 bales of wool. This was the most on the Western line. However, as the railway extended further west to places like Morven railway station in 1887, the amount of wool passing through Mitchell decreased.
Changes to Station Buildings Over Time
The current passenger station is actually the third one on this site. The first building burned down on 13 December 1887. It was replaced by a simple shelter shed. Around 1901, refreshment rooms were added, but they are no longer there.
The second shelter shed also burned down on 29 June 1933. The station building you see today was put up later that year. It was made from parts of old shelter sheds from Evanslea and Silverwood railway station. This shows how Queensland Rail often reused buildings.
The main part of the goods shed dates back to 1884-1885. It was originally very long, showing how much goods traffic there was. In 1963, it was made shorter.
The station master's house was built in 1884 by Warren Brothers, a well-known building company. This house might have been a test version for a standard design used by Queensland Rail later on.
Henrik Hansen, a Danish architect, designed many standard railway buildings for Queensland Rail. He worked for the railway from 1877 to 1904. The Mitchell station master's house is similar to his designs for first-class station masters' houses.
Over the years, the station master's house had some small changes. For example, the original brick chimney was replaced around 1945.
After the Charleville Station opened in 1888, the carriage and engine sheds from Mitchell were moved there. The engine shed stayed in Charleville until 2003, when a strong windstorm blew it down.
Since 1885, buildings have been added to the station to house train and maintenance crews. In the 1950s, crews stayed at Mitchell to rest. Old goods sheds and cottages were moved to the site for this purpose. Today, there are three residential buildings: the station master's house and two newer homes.
What the Station Looks Like Today
Mitchell Railway Station is on Oxford Street, at the western edge of the town. The important historical buildings include the passenger station, the goods shed, and the station master's house.
The passenger station is on the south side of the tracks, facing Oxford Street. The goods shed is directly across from it on the north side. The station master's house is about 100 meters north of these buildings, on a separate piece of land.
Passenger Station Details
The passenger station is a narrow building made of timber. It has a gabled roof covered with corrugated iron. A small extension on one side has a skillion roof (a roof with a single slope).
The front of the building faces the road. It has double doors that lead into a storeroom. There are also several windows along this side.
Along the platform side, there are many doors and openings. The waiting room is open to the platform on one side. There are also doors leading to the records room and restrooms.
The roof of the building extends over the platform, providing shelter. The inside rooms are lined with timber boards or plasterboard. There are also timber benches in the waiting area.
Goods Shed Details
The goods shed is a large timber building covered with corrugated iron. It has a gabled roof with wide eaves (the parts of the roof that hang over the walls).
On one side, there are two large sliding doors for trucks to access an indoor loading area. Most of the inside of the shed has a raised timber platform. Only the loading bay has a concrete floor at ground level.
Outside, on the other side, there is a raised timber platform that runs along the train tracks. Two large sliding doors open onto this platform. This shed is used by Aurizon and Watco Australia.
Station Master's House Details
The station master's house is a timber building with weatherboard siding. It sits on short concrete stumps. The main part of the house has five rooms in an L-shape, with a central hallway. There's also a separate kitchen building and a laundry room added later. All the roofs are made of corrugated iron.
The house has a gabled roof over the front rooms and a hipped roof (a roof that slopes on all four sides) at the back. There are verandas (porches) at the front and sides of the house. These verandas have simple railings and timber brackets. One side veranda has been enclosed to create a bathroom.
The front of the house faces northwest. A short staircase leads to the veranda and the main front door. There are windows on either side of the front door.
The kitchen at the back of the house has a special section for a stove. You can enter the house from the back through a door in the kitchen. There's also an old wood stove inside the kitchen.
The house is on its own piece of land, separate from the other station buildings. There's a fence around the property. The yard has some small trees and shrubs. There's also a modern carport and garden shed, but these are not considered historically important.
Why Mitchell Station is Heritage Listed
Mitchell railway station was added to the Queensland Heritage Register on 8 September 2005 for several reasons:
- It shows how Queensland's history developed: The station, opened in 1885, shows how Mitchell grew as an important regional center in the late 1800s. The station master's house and the goods shed are from this time. Mitchell was a key transport hub, connecting roads to other towns. For about two years, it was the busiest station on the Western Line.
- It's a rare example of Queensland's heritage: The station master's house, built in 1884, is a rare and well-preserved example of an early station master's home. Its design is older than the standard plans Queensland Rail started using later.
- It shows what typical railway stations were like: The station complex shows the main features of railway stations from the late 1800s and early 1900s. At that time, the railway was vital for the region's economy. The station still has its original station master's house (1884), goods shed (1884-1885), and the passenger station (moved there around 1933). The passenger station is a good example of how Queensland Rail often reused old buildings.
- It has aesthetic significance: The station is a small, attractive landmark along the "Westlander" train route. The entire station area, including the station master's house, adds to the beauty of Mitchell town.
 | Stephanie Wilson |
 | Charles Bolden |
 | Ronald McNair |
 | Frederick D. Gregory |



