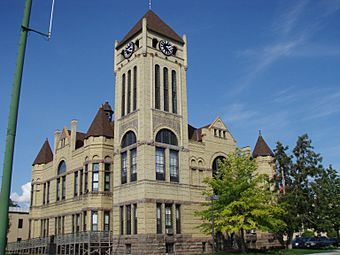Morrison County Courthouse facts for kids
Quick facts for kids |
|
|
Morrison County Courthouse
|
|

Exterior of the courthouse
|
|
| Location | 107 2nd St. SE, Little Falls, Minnesota |
|---|---|
| Area | 1 acre (0.40 ha) |
| Built | 1890-91 |
| Architect | C.A. Dunham; Foster & Smith |
| Architectural style | Richardsonian Romanesque |
| NRHP reference No. | 78001552 |
| Added to NRHP | December 5, 1978 |
The Morrison County Courthouse is a really old and important building in Little Falls, Minnesota. It's where many important decisions for Morrison County are made. This courthouse was finished around 1890 or 1891, and it's still used today! It's special because of its unique Richardsonian Romanesque style and because it was built using only materials found nearby. It was even added to the National Register of Historic Places in 1978, which means it's a nationally recognized historic site.
Contents
About the Courthouse Building
The Morrison County Courthouse is found close to the main part of Little Falls. It was built in a style called Richardsonian Romanesque. This style uses strong, heavy shapes and round arches.
Building Materials and Look
The courthouse is made from cream-colored bricks and gray granite. It has many cool features that make it stand out. You can see interesting rooflines and different towers. There are also fancy gables, which are the triangular parts of a wall under a sloping roof.
The outside of the building has many colors. It also has round, arched windows and doors. You can even spot beautiful stained glass! The bottom part of the building, called the foundation, is made of strong granite. Granite is also used for decorative bands and for the sills and tops of windows.
The Clock Tower
The most noticeable part of the building is its four-story clock tower. It has a square shape and a sloped roof. The entire building's roof is covered with slate shingles.
Inside the Courthouse
Inside, the courthouse has offices for county workers. It also has courtrooms where legal cases are heard. The main courtroom and the judge's special room are on the second floor. There's also a room for the jury, who are the people who help decide cases.
You'll see lots of Oak woodwork inside, especially on the walls and trim. The building's main structure is also made of wood. Many offices and the courthouse rooms have a fireplace with a special design. The floors in the offices and on the second floor are made of maple wood. The main entrance area has cool octagonal ceramic tiles on the floor. Glass walkways connect the three different parts of the building.
History of the Courthouse
Morrison County was created in 1856. Back then, they set aside money to build a courthouse. By 1860, only one room was ready, and the main courtroom was finished by 1869. But this first courthouse was a simple wooden building and wasn't big enough for the county's needs.
Building the New Courthouse
So, a new courthouse was built between 1890 and 1891. It was designed by C.A. Dunham and built by Foster and Smith from Minneapolis. This is the building we see today, built in the Richardsonian Romanesque style. It cost about $55,000 to build, which was a lot of money back then!
Changes and Additions
People in the county really liked this design. They voted in the 1950s and again in 1969 to keep it. They also decided that any new parts added to the building should be separate sections, called annexes.
In 1961, a new two-story rectangular part was added to the north side of the building. This cost over $187,000. Then, in 1969, another matching brick annex was built on the northeast corner, costing $500,000. In 1978, the beautiful oak wood inside the building was restored. This was the same year the courthouse was added to the National Register of Historic Places.
 | Stephanie Wilson |
 | Charles Bolden |
 | Ronald McNair |
 | Frederick D. Gregory |



