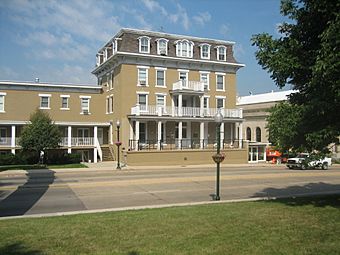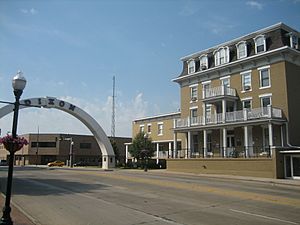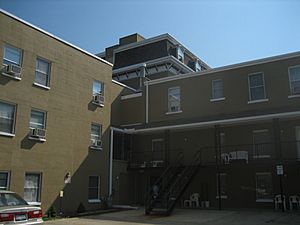Nachusa House facts for kids
Quick facts for kids |
|
|
Nachusa House
|
|
 |
|
| Location | 5 S. Galena Ave., Dixon, Illinois |
|---|---|
| Area | 1 acre (0.40 ha) |
| Built | 1853, 1868 |
| NRHP reference No. | 83000323 |
| Added to NRHP | February 10, 1983 |
The Nachusa House is a historic building in Dixon, Illinois, United States. It used to be a hotel for many years.
Built in 1853, it was a hotel until 1988. This five-story building, with its special sloped roof, became quite run down after it closed. In 1997, it was almost torn down.
Luckily, the building was saved and restored. It cost about $3.2 million to fix it up. Now, it provides affordable homes for older people. When it was a hotel, the Nachusa House was a popular stop for travelers. Famous people like Abraham Lincoln even stayed there! The Nachusa House was added to the U.S. National Register of Historic Places in 1983. This means it is a very important historical place.
Contents
History of the Nachusa House
The idea for the Nachusa House started in 1837. John Dixon, who founded the town of Dixon, and other early settlers wanted to build a hotel. They even got permission from the state government in Vandalia, Illinois, which was the state capital back then.
Money was collected and a foundation was laid in 1838. However, a big economic problem called the Panic of 1837 stopped the project. The hotel was not built at that time.
Building the Hotel
The Nachusa House was finally built in 1853. It was a four-story building made of limestone. It had simple wooden frames around its windows. The hotel sits on a hill overlooking the Rock River. It is also right across the street from the Lee County Courthouse.
The hotel's unique name comes from John Dixon himself. Local Native Americans called Dixon "Na-Chu-Sa." This name meant "head white hair."
A Popular Stop for Travelers
In the early 1850s, the Nachusa House was mainly a stop for stagecoaches. These coaches traveled between big cities like Chicago, Galena, Illinois, and Peoria, Illinois. When the railroad came to Dixon in 1855, the hotel became even more popular. Travelers by both stagecoach and train used it.
The Nachusa House building has three main parts. These are the main building, the south annex, and the west annex.
Changes Over Time
The hotel's success led to many changes in its design. In 1854, a west annex was added. This part had four stories and 60 rooms. It was later rebuilt in the 1950s.
In 1868, a fifth floor and a special mansard roof were added. These changes made the hotel look even more fancy and important. Other details were added and removed over the years. For example, a thin layer of stucco was put on the walls in the 1880s. In 1914, the south annex was added. Most of this part was changed in the 1950s.
Saving a Landmark
When the hotel was listed on the National Register of Historic Places in 1983, it was one of the oldest hotels in Illinois. In 1988, the hotel closed. The building was empty and falling apart for ten years.
In 1996, a group called the Landmarks Preservation Council of Illinois said the Nachusa House was one of the most endangered landmarks. It looked like the hotel would be torn down in 1997. But then, the Illinois Housing Development Authority (IHDA) and a developer from Chicago stepped in. They saved the building. Instead of being a hotel, it became affordable homes for senior citizens.
The restoration project cost $3.2 million. Part of the money came from a federal program that helps create affordable housing. The work began in 1997. By 1998, people were already living in the 35 new apartments.
Architecture of the Nachusa House
The main building of the Nachusa House is almost square. It is the most important part of the building for its history and design. The main construction happened in 1853 and 1868.
The 1853 part of the building stands on a limestone foundation. This foundation was laid way back in 1838. It was built as a four-story limestone building. Its walls were two feet thick! The floors and roof were made of wood.
In 1868, the second big building period added the fifth floor and the mansard roof. A small dome, called a cupola, was also added but later removed. These changes gave the hotel its famous look.
After 1868, the building kept changing. Stucco was added to the stone walls in the 1880s. Seventy years later, fancy wrought iron railings were put on the balconies and porches. In 1965, Galena Avenue was made wider. This meant the original front stairs to the lobby porch had to be removed.
Significance of the Nachusa House

Even in the late 1800s, people saw the Nachusa House as one of Dixon's most important and beautiful buildings. It is significant for its social, business, and architectural history. In 1983, it was called a "prized landmark" when it was added to the National Register of Historic Places. This happened on February 10, 1983.
A survey in 1974 said the Nachusa House was "probably" the oldest building in Dixon. It was also noted for its business and political importance. This was because of the many important guests who stayed there.
Famous Guests
Throughout its history, the hotel hosted many famous people. These included U.S. Presidents like Abraham Lincoln, Ulysses S. Grant, William Howard Taft, and Theodore Roosevelt. Even Jefferson Davis, who was president of the Confederate States of America, stayed there.
Abraham Lincoln stayed at the Nachusa House many times. He usually stayed in the same room. Later, a special "Lincoln room" was set up in his honor. It was furnished to look like it did when he stayed there. Lincoln was known to sit and talk on the balcony outside this room. Today, the Lincoln room has been changed into an apartment.




