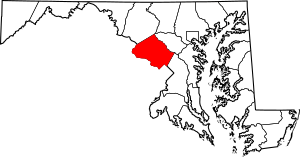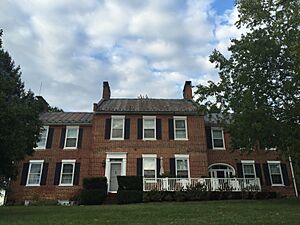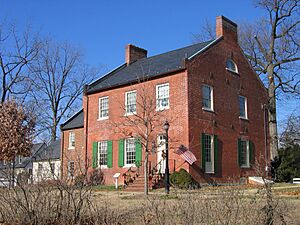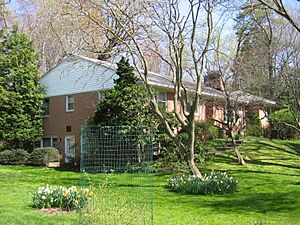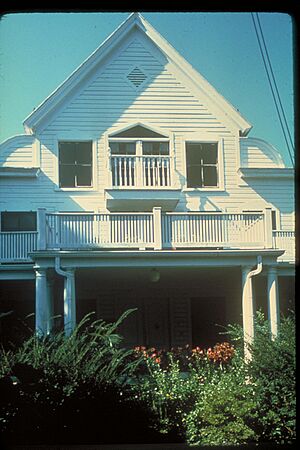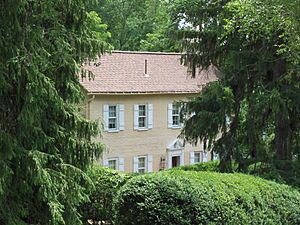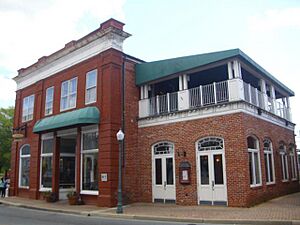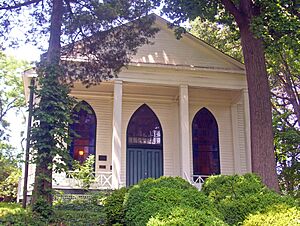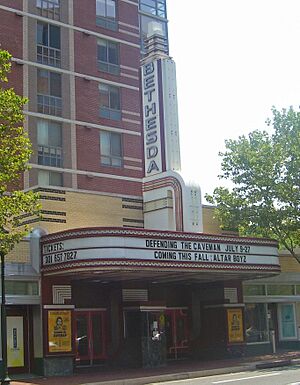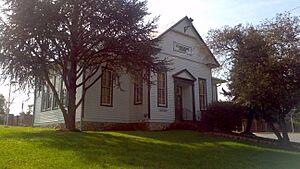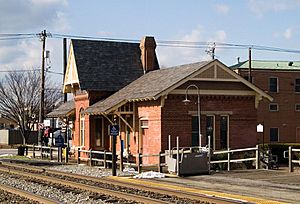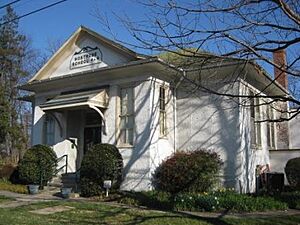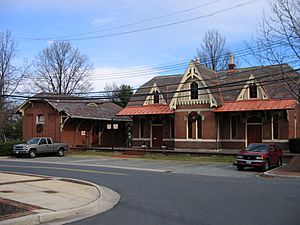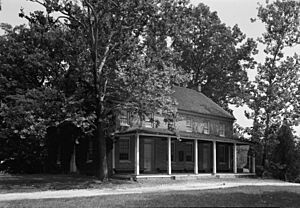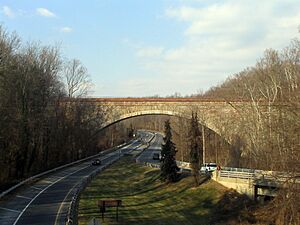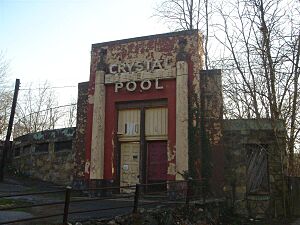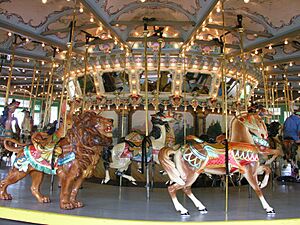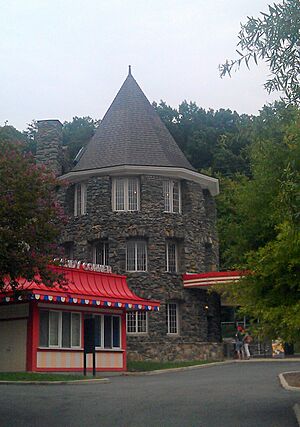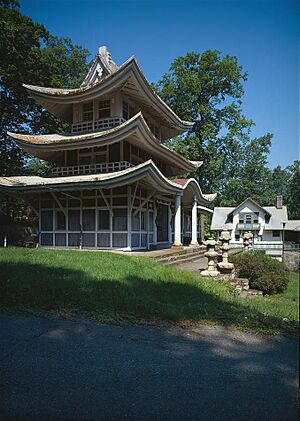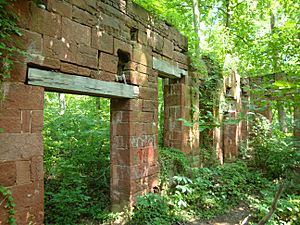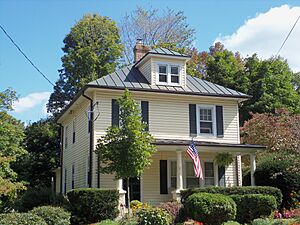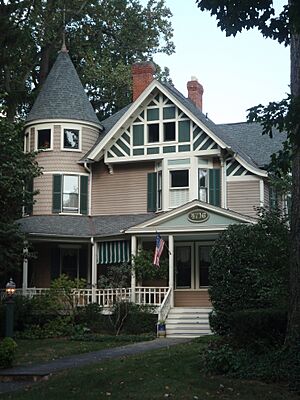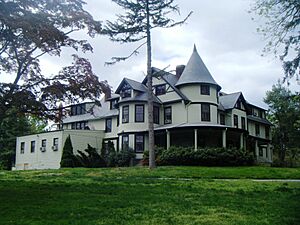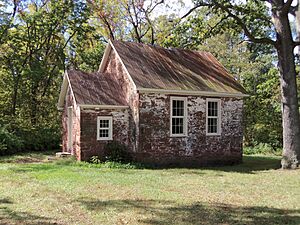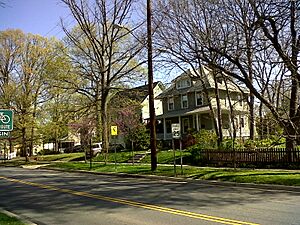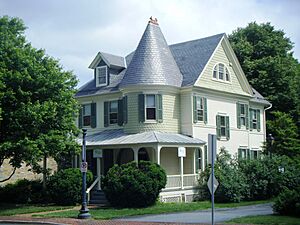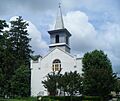National Register of Historic Places listings in Montgomery County, Maryland facts for kids
Hey there! Have you ever wondered about the cool old buildings and places around you? In Montgomery County, Maryland, there are many special spots that are part of the National Register of Historic Places. This is like a special list of important places in the United States that are worth protecting because of their history or unique design.
Think of it as a Hall of Fame for buildings, parks, and other cool sites! When a place is on this list, it means it's recognized for being a big part of history or for its amazing architecture. In Montgomery County, there are 81 places on this list, and four of them are even more special, called National Historic Landmarks. Let's explore some of these awesome places!
Contents
Historic Homes and Buildings
Montgomery County is home to many old houses and buildings that tell stories from the past.
Cool Houses with History
Annington
Built in 1813, Annington is a large brick house in Poolesville. It has three sections and was designed in a style called Georgian. Imagine living in a house that's over 200 years old!
Edward Beale House
In Potomac, you can find the Edward Beale House. It was built in 1938 but was designed to look like an old Pennsylvania farmhouse. It's a great example of Colonial Revival style.
Beall-Dawson House
The Beall-Dawson House in Rockville was built in 1815. It's a Federal-style house, which was popular back then. It belonged to Upton Beale, who was an early clerk for Montgomery County's court.
Rachel Carson House
This house in Silver Spring is super important! It's where Rachel Carson, a famous scientist and writer, lived. She wrote her very important book, Silent Spring, here in 1958. This book helped start the modern environmental movement. It's a National Historic Landmark!
Clara Barton National Historic Site
Near Glen Echo, you can visit the home of Clara Barton. She was the amazing person who founded the American Red Cross. Her house is a National Historic Landmark and a place where you can learn about her life and work helping others.
Milimar
Milimar is a large brick house in Silver Spring that was built way back in 1790! It's a great example of Georgian architecture.
Robert Llewellyn Wright House
In Bethesda, there's a unique house designed by the famous architect Frank Lloyd Wright in 1953. It was built for his sixth child and has a cool design using circles!
Historic Public Buildings
J. A. Belt Building
This two-story brick building in Gaithersburg was built in 1903. It stands on the foundations of an even older building from the late 1800s. It was likely a commercial building, meaning it was used for businesses.
Bethesda Meetinghouse
Built in 1850, this Greek Revival church in Bethesda is so important that it gave the entire surrounding area its name!
Bethesda Theatre
If you love movies, you'll find the Bethesda Theatre interesting! This movie theater was built in 1938 and still looks almost exactly like it did back then. It's still used today!
Clarksburg School
The Clarksburg School in Clarksburg is a wooden building from 1909. It served as the local public school for many years, from 1909 to 1972. Imagine going to school in a building that old!
Gaithersburg B & O Railroad Station and Freight Shed
This train station in Gaithersburg was built in 1881. It includes a loading dock and a freight shed, which were used to move goods by train. It's a cool reminder of how people and things traveled long ago.
Montrose Schoolhouse
The Montrose Schoolhouse, built in 1909 in Rockville, is the last building left from the old Montrose Crossroads community of the 1800s. It's a piece of history from a community that has changed a lot over time.
Rockville Railroad Station
Another historic train station! The Rockville Railroad Station was built in 1873 in the Queen Anne style. It was part of the B&O Railroad's Metropolitan Branch.
Sandy Spring Friends Meetinghouse
This large brick building in Sandy Spring was built in 1817. It's a Federal-style Quaker Meeting House, a place where members of the Religious Society of Friends (Quakers) gather.
Silver Spring Baltimore and Ohio Railroad Station
The current Silver Spring train station, built in 1940, replaced an even older one from 1878. It's designed in the Colonial Revival style.
Thomas and Company Cannery
This brick building in Gaithersburg was a cannery, where food was preserved in cans, built between 1917 and 1918. It shows how industries operated in the early 20th century.
Parks and Outdoor Places
Montgomery County also has historic outdoor areas and structures.
Amazing Outdoor Landmarks
Cabin John Aqueduct
Also known as the Union Arch Bridge, this amazing stone bridge was finished in 1864. It's part of the Washington Aqueduct, which brings water to Washington, D.C. It's a huge engineering feat from the 1800s!
Chesapeake and Ohio Canal National Historical Park
The Chesapeake and Ohio Canal National Historical Park is a long canal built between 1828 and 1850. It follows the Potomac River and was used to transport goods. Today, it's a popular place for hiking, biking, and learning about history.
George Washington Memorial Parkway
A portion of this parkway in Montgomery County is called the Clara Barton Parkway. It's a scenic road that connects important areas and offers beautiful views.
Glen Echo Park Historic District
Glen Echo Park used to be an amusement park! Before that, it was a Chautauqua Assembly site (a place for education and culture) in 1891. Today, it's a vibrant arts and cultural center, but you can still see parts of its past.
Washington Aqueduct
Built between 1853 and 1864, the Washington Aqueduct is a system that supplies water. Its Union Arch Bridge (the same one as the Cabin John Aqueduct) is recognized as a Historic Civil Engineering Landmark because of its impressive design and construction.
Unique and Special Places
Some historic places are truly one-of-a-kind!
Cool and Unusual Sites
Carousel at Glen Echo Park
Inside Glen Echo Park, you'll find a beautiful Dentzel carousel from 1921. Carousels are classic amusement park rides, and this one is a historic treasure!
Chautauqua Tower
Also at Glen Echo Park, the Chautauqua Tower is a stone tower built in 1891. It's designed in the Richardsonian Romanesque style, which means it has a strong, castle-like look.
Gaithersburg Latitude Observatory
This small observatory in Gaithersburg was built in 1899. It was one of five observatories around the world that worked together to study how the Earth wobbles! It's a National Historic Landmark because of its role in science.
National Park Seminary Historic District
This district in Forest Glen was once a Victorian girls' finishing school, and before that, a resort for people from Washington, D.C. It has some very unique and interesting buildings.
Seneca Quarry
The Seneca Quarry was used from 1780 to 1900 to get stone. You can still see the ruins of the buildings where they cut the stone. This quarry provided the red sandstone used in many famous buildings, including the Smithsonian Castle in D.C.!
David W. Taylor Model Basin
This huge basin in Bethesda was built in 1938 and is one of the largest places in the world for testing ship designs. Engineers would create models of ships and test them in the water here to see how they would perform.
Historic Districts
Sometimes, it's not just one building that's historic, but a whole area! These are called historic districts.
Cool Neighborhoods and Towns
Brookeville Historic District
The town of Brookeville has many buildings built before 1900. They show different styles, from Federal-style homes to simpler cabins. It's like stepping back in time!
Carderock Springs Historic District
In Bethesda, this district has 275 modern-style suburban homes built between 1962 and 1966. It's a great example of mid-century modern architecture.
Garrett Park Historic District
Garrett Park is a Victorian railroad suburb. Many houses here date from the 1880s to the 1920s, showing off the styles of that time.
Kensington Historic District
Kensington is a late Victorian suburban railroad community that hasn't changed much since the 20th century. It's a well-preserved example of how towns grew around train lines.
Poolesville Historic District
The area around the junctions of Maryland Routes 107, 109, and Willard Road in Poolesville contains 33 buildings from the late 1700s to the early 1900s. Many are old farmhouses and their outbuildings.
Seneca Historic District
Southeast of Poolesville, this large district includes parkland, farmland, and 15 historic houses. It also features the C&O Canal and the Seneca Sandstone Quarry. You can see old slave quarters, smokehouses, and barns here.
Takoma Park Historic District
This district in Silver Spring and Takoma Park was first planned in 1883. It started as a railroad suburb and grew with streetcar lines. The houses show a mix of styles, from fancy Queen Anne homes to simpler brick structures.
Washington Grove Historic District
Washington Grove is a unique community that grew from Victorian cottages used for a Methodist meeting camp. It has a charming, old-fashioned feel.
West Montgomery Avenue Historic District
This residential area in Rockville has houses from the late 1700s to the early 1900s, showing different architectural styles from those periods.
Images for kids


