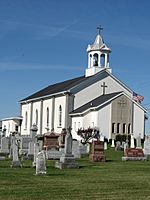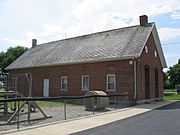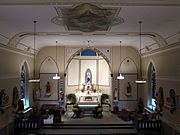Nativity of the Blessed Virgin Mary Catholic Church facts for kids
Quick facts for kids |
|
|
Cassella Catholic Church and Rectory
|
|
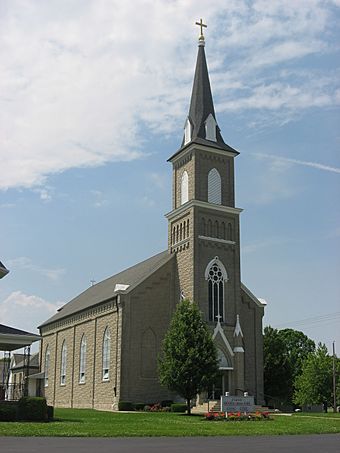
Front of the church
|
|
| Location | State Route 119 in Cassella, Ohio |
|---|---|
| Area | 1 acre (0.40 ha) |
| Built | 1858 |
| Architectural style | Gothic Revival |
| MPS | Cross-Tipped Churches of Ohio TR |
| NRHP reference No. | 79002822 |
| Added to NRHP | July 26, 1979 |
The Nativity of the Blessed Virgin Mary Catholic Church is a Catholic church building in Cassella, Ohio. Cassella is a small community in Mercer County. This church is one of several Catholic churches in Marion Township. It is known as a historic site because its 19th-century design is still very well preserved.
Contents
Church History in Cassella
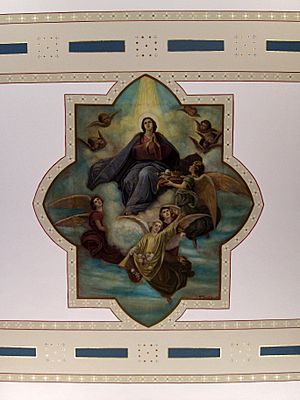
The Nativity parish started in 1847. Priests from the Society of the Precious Blood served the church. These priests traveled a lot to reach different communities. Soon after the parish began, a small wooden church was built. It was located at the corner of Cassella-Montezuma Road and State Route 119.
Later, some Catholics in the western part of the parish found it hard to travel to Cassella. So, a new parish called St. Francis parish was formed in Cranberry Prairie in 1858.
Even with the new church, the original wooden church in Cassella became too small. In 1858, the community spent $6,000 to build a new brick church. This new church was built on the other side of the intersection. Other buildings, like a house for the pastor, were also built nearby.
Today, Nativity Church is still an active parish. It is part of the Archdiocese of Cincinnati. It belongs to a group of churches called the Marion Catholic Community. This group includes churches in Chickasaw, Sebastian, St. Rose, and Maria Stein.
Church Buildings
Several buildings owned by the church are located at Cassella's main intersection. These buildings were built over more than 50 years.
The Main Church Building
The church building is a rectangular shape. It has one story. The front of the church is three sections wide, and the sides are four sections long. It has a stone foundation and a basement. The walls are made of brick covered with stone. The roof is pointed, like a triangle, and covered with asphalt.
Building the church started in 1858. It was officially opened in August 1862. The church was designed in the High Gothic Revival style. In 1888, a fire badly damaged the church. The walls survived, but the inside was destroyed. The church was rebuilt quickly for $16,000. However, you could still see fire damage on the outside for many years. In 1915, German builders covered the church with cut stone. This is the stone exterior you see today.
A tall, square tower stands at the front of the church. It has a small dome on top with an arch-shaped window. The tower is decorated with columns. People enter the church through a large door at the bottom of this tower. This tower was added later. When the church was first built, it was smaller and simpler. It looked similar to Holy Family Catholic Church in Frenchtown.
In 1877, St. Aloysius' Catholic Church in Carthagena was built with a very tall tower. This was a new idea in the area. After that, many churches were built with tall towers. Many older churches, like Nativity, also added tall towers. These tall Gothic Revival towers gave the region a nickname: the "Land of the Cross-Tipped Churches".
Historians group these Cross-Tipped Churches into four types. Nativity's first church was a small wooden building, typical of the first type. Nativity is one of the oldest churches of the second type. These were usually small, rectangular brick buildings. Even though Nativity was built during the time of the first type, it got its current look after the 1888 fire.
The Rectory Building
Next to the church, on the east side, is a large house called the rectory. This building was built in 1904. It is a square, two-story building. Its brick walls sit on a stone foundation. It has a sloped roof covered with asphalt shingles.
Some cool parts of its design include a large window above the front porch. It also has a special gable with a Palladian window. There's an eight-sided tower on one corner of the house. The building mixes different styles, with some Gothic Revival features.
For the first ten years of the parish, priests who visited stayed at nearby convents. So, there was no need for a rectory. Even when the parish got a full-time pastor, he often lived at a convent. This changed in the early 1900s. The archbishop of the Archdiocese of Cincinnati said that all parishes must build houses for their pastors. The rectory at Cassella is a great example of these houses from that time.
Other Parish Buildings
Two old parish schools are located south of the church, along Cassella-Montezuma Road. These were one-room schools. They both have similar features, like double round windows and double doors on the front. Many churches in the area built schools for their children. While many one-room schools have been torn down or changed a lot, some have become parish halls or other types of buildings.
Soon after the parish started, the Sisters of the Precious Blood built a convent about half a mile south of Cassella. This building, called the "Gruenwald Convent", was built in 1850. It once housed 60 nuns. This building is no longer used as a convent today.
Historic Recognition
In 1977, Nativity Church and its rectory were studied by the Ohio Historic Inventory. This was a survey to find and record historic places. The survey noted that the buildings were in good condition inside and out. Two years later, in 1979, the church and rectory were added to the National Register of Historic Places. They were recognized for their well-preserved historic architecture.
At the same time, 32 other properties were also added to the Register. This included 25 churches. These were all buildings related to the Precious Blood order in western Ohio. The Gruenwald Convent and most other churches in the Marion Catholic Community were included.
 | Georgia Louise Harris Brown |
 | Julian Abele |
 | Norma Merrick Sklarek |
 | William Sidney Pittman |




