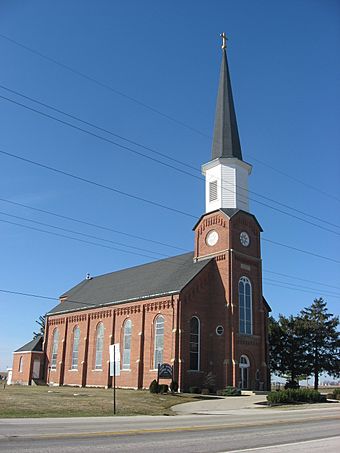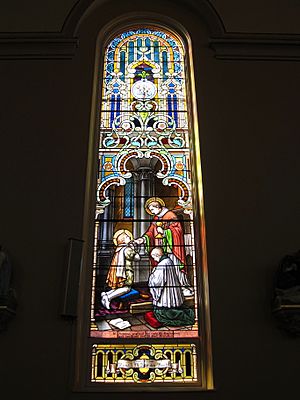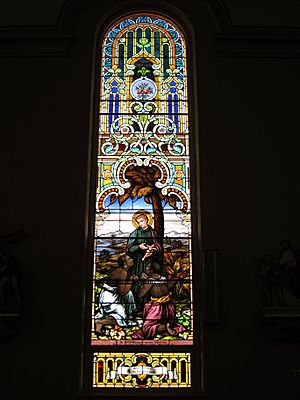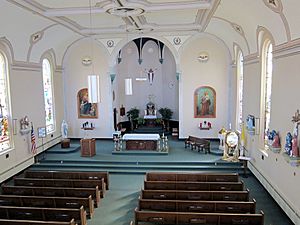St. Aloysius Catholic Church (Carthagena, Ohio) facts for kids
Quick facts for kids |
|
|
St. Aloysius Catholic Church
|
|

Front and eastern side of the church
|
|
| Location | Junction of U.S. Route 127 and State Route 274 at Carthagena, Ohio |
|---|---|
| Area | 15 acres (6.1 ha) |
| Built | 1875 |
| Architect | Anton DeCurtins |
| Architectural style | Gothic Revival |
| MPS | Cross-Tipped Churches of Ohio TR |
| NRHP reference No. | 79002824 |
| Added to NRHP | July 26, 1979 |
St. Aloysius Catholic Church is a beautiful and historic Catholic church located in Carthagena, a small community in Mercer County, Ohio, United States. Built in the late 1800s, it is still an active church today. It is also recognized as a historic site because of its amazing and well-preserved architecture.
Contents
The Church's Early Days
The Catholic community in Carthagena began to grow in 1856. By 1860, the community was strong enough to start a school and a cemetery. St. Aloysius' Church was officially established in 1865. In the very beginning, people worshipped in the chapel of the nearby St. Charles Seminary. This seminary, which trained priests for the Missionaries of the Precious Blood, had a big influence on the church throughout its history.
As more people joined the parish, they decided to build their own church. Plans were made, and construction started in 1875. The first stone was laid in May 1877, and the church was officially opened on June 30, 1878. The church members themselves did much of the building work! In the summer of 1905, the church was changed quite a bit. Only the tower and three of the original walls remained from the first building.
About the Church Building
St. Aloysius Church is built in the Gothic Revival style. This means it looks like older European churches with pointed arches and tall towers. The church is made of brick and sits on a strong stone foundation. It has a pointed roof covered with asphalt. The church is about 85 feet long and 45 feet wide.
One of the most striking parts of the church is its tall tower. It has a white wooden belfry (where the bells are) and a very tall, pointed spire on top. The whole building cost about $7,500 to build, which was a lot of money back then! Much of this money was given by other churches nearby.
Inside, the church has white altars and different sizes of pews. There are large pews for adults and smaller ones for children. The inside of the church is lit by many large stained glass windows. These windows were added more than 25 years after the church was finished. Individual families in the parish bought them.
Many parts of the church today are not from the original 1870s building. In 1905, big changes were made. The old inside was removed, a new room called a sacristy was added, and the beautiful stained glass windows were put in. The main worship area was also made larger.
St. Aloysius Church was very important for church design in its region. It was the first church in the area to be built with a tall tower. After it was built, many other churches in the area added similar tall towers, and new churches were designed with them too. This church's design, by Anton DeCurtins, inspired many other churches in the region.
Beautiful Stained Glass Windows
The inside of the church is decorated with amazing Munich-style stained glass windows. These windows tell stories and show pictures of different saints. Some windows show scenes from the life of the church's patron saint, Aloysius Gonzaga. Others show saints connected to places with names similar to "Carthagena," or saints important in German culture.
Here are some of the stories shown in the windows:
- St. Aloysius receiving his first Holy Communion from St. Charles Borromeo.
- St. Aloysius being found praying by his parents.
- St. Florian, a soldier and martyr, who is the patron saint against fire.
- St. Isidore, an Archbishop born in Cartagena, Spain.
- Saint Notburga, a virgin and maid servant.
- St. Perpetua, a mother and martyr from Carthage, Africa.
- St. Peter Claver teaching enslaved people in Cartagena, South America.
- St. Deacon Lawrence learning about his upcoming death from St. Pope Sixtus.
Other Buildings Nearby
Two school buildings, one made of wood and one of brick, were built about half a mile west of the church. These schools were for the Black community that lived in Carthagena before the current church parish was there. A house was also built for the nuns who taught at the parish school after they moved out of the seminary building.
Two cemeteries are also close to the church. There is an older cemetery for the Black community, located near U.S. Route 127 west of the church. The parish's own cemetery is located between this older cemetery and the church.
Recent History and Recognition
In 1977, experts from the Ohio Historical Society studied St. Aloysius Church. They found that the church's inside was in good shape, and its outside was in excellent condition. Because of its well-preserved architecture, the church was added to the National Register of Historic Places in 1979. This is a list of places important to American history.
St. Aloysius Church was one of many churches listed at that time as part of a special group called "Cross-Tipped Churches Thematic Resources." These are important buildings connected to the Missionaries of the Precious Blood in western Ohio. The tall, Gothic Revival towers of these many Catholic churches, first seen on St. Aloysius Church, gave this region its nickname: the "Land of the Cross-Tipped Churches."
St. Aloysius Church is still an active parish today, part of the Archdiocese of Cincinnati. It belongs to the St. Henry Cluster, which includes several other nearby churches.
 | Madam C. J. Walker |
 | Janet Emerson Bashen |
 | Annie Turnbo Malone |
 | Maggie L. Walker |






