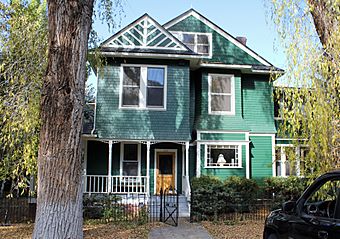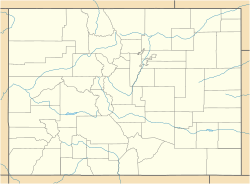Newberry House facts for kids
Quick facts for kids |
|
|
Newberry House
|
|

South elevation, 2011
|
|
| Location | Aspen, CO |
|---|---|
| Built | ca. 1890 |
| Architectural style | Shingle Style |
| MPS | Historic Resources of Aspen |
| NRHP reference No. | 87000158 |
| Added to NRHP | March 6, 1987 |
The Newberry House, also known as the Judge Shaw House, is a historic home in Aspen, United States. It is a wooden house built around 1890. The house was designed in a style called the Shingle Style. In 1987, it was added to the National Register of Historic Places. This means it is an important building in American history.
What makes this house special is its carriage house. It is built right into the main design of the house. This is the only house in Aspen with such a feature. In 1922, William Shaw, a lawyer who knew a lot about water laws, moved in. He became a city judge the year before. Judge Shaw lived in the house until 1969. During this time, Aspen changed from a quiet mining town to a popular ski resort. He helped a little with this big change.
After Judge Shaw, other people owned the house. For a while, it belonged to Jack Nicholson. He is a famous actor who loved Aspen as a quiet getaway. He sold the house in 2013. The house has stayed mostly the same over the years.
| Top - 0-9 A B C D E F G H I J K L M N O P Q R S T U V W X Y Z |
What the House Looks Like
The Newberry House sits on a large piece of land. It is on the north side of Lake Avenue in Aspen's West End. This area is mostly for homes. The ground here is mostly flat. It slopes gently towards the Roaring Fork River to the north. Other houses, some bigger and newer, are to the south and west. A small lake and woods are to the north and east. Many tall trees shade the houses in this area.
The house is two-and-a-half stories tall. It is made of wood and sits on a brick foundation. The first floor has horizontal wooden boards called clapboard. The second floor has wooden shingles. The attic gable has special fish-scale shaped shingles. The roof is complex with many gables. A brick chimney sticks out from the top. A low iron fence separates the house from the street.
The front of the house faces south. It has three main sections, called bays. The two sections on the west side stick out a little. A porch starts here and wraps around the west side of the house. It has a wooden railing with decorative posts. Behind the porch are a window and a plain wooden door. The upper floor has a double window. The roof above this section hangs out wide. It has a smaller gable decorated with half-timbers.
The single section on the east side also sticks out. It has a large picture window with decorative bars. A fancy molding runs along the bottom of the second story. The second story here is narrower. It has a single window. Three smaller windows are at the very top of the main gable.
On the west side, there is a window under a small roof. Above it is a section with a hip roof and four casement windows. At the back, the carriage house sticks out. It has four sliding doors.
A Look at the House's History
Aspen started as a small settlement in the late 1870s. By 1890, it was a busy silver mining town with about 10,000 people. This is when the Newberry House was likely built. Most of the town's growth happened in the eastern part. This is where the shops and main buildings were. People who got rich from mining built their homes in the undeveloped West End.
The area where the house stands was called Hallam's Subdivision. A land developer named Hallam bought it in the 1880s. He wanted to build a park with paths and pavilions. He even planned to stock the lake with fish. But none of this happened, and houses were built instead. The Newberry House was probably built in the early 1890s. This is when the Shingle Style became popular. Its attached carriage house is special because no other house in Aspen has one.
Aspen's Quiet Years
Good times in Aspen ended suddenly in 1893. This was due to the Panic of 1893. The government stopped buying silver, which hurt Aspen's mines. Most mines became unprofitable. People started to leave Aspen for other places, like Cripple Creek, Colorado. The town's population dropped a lot. This started a long period known as "the quiet years."
Many buildings from Aspen's busy past became empty. Some were lost to fires or harsh mountain winters. But the Newberry House survived. In 1922, William Shaw bought it. He was a local lawyer who had become a judge. The person who sold the house, Mrs. Alex Tompkins, is not known for anything else.
Aspen Becomes a Ski Town
Before World War II, only a few hundred people lived in Aspen. But some downhill skiing fans found the mountains around Aspen perfect for their sport. They cut trails and built a simple ski lift. This was put on hold during the war. But Aspen still attracted interest. Members of the Tenth Mountain Division, who were Army "soldiers on skis," visited Aspen. After the war, many of these soldiers helped develop skiing. Some even came back to Aspen to do so.
At the same time, Walter Paepcke visited Aspen. He was a businessman on vacation. His wife, Elizabeth, had gone there to ski. She thought Aspen was perfect for a classical music festival. They wanted to create an American version of the Salzburg Festival in Austria. Aspen's mountains were similar. The old Victorian houses and buildings also added charm. Many of these buildings needed to be fixed up.
Paepcke hired Judge Shaw as his local lawyer. Judge Shaw helped Paepcke buy many properties. Many of these properties had been taken by the bank. They were available for very little money. Judge Shaw helped with the legal side of things. This was important because some properties did not have clear ownership. The Paepckes bought many famous Aspen buildings. These included the Hotel Jerome and Wheeler Opera House. They also bought many houses in the West End. They hired architect Herbert Bayer to fix them up.
Paepcke invested a lot in the new Aspen Skiing Company. He also started the first Aspen Music Festival in 1949. With the Aspen Institute also starting, Aspen became a place for business leaders and thinkers. Movie stars also began to visit Aspen. Judge Shaw even helped with the wedding of actress Kim Novak in 1965.
Famous Owners
After Judge Shaw passed away in 1969, the house eventually went to another Hollywood star. Jack Nicholson and his friend, music producer Lou Adler, bought homes in Aspen. They learned to ski in Switzerland. They found that their first homes in Aspen did not get good TV signals. They learned that the Judge Shaw house did get a good signal. So, they bought the house together. They wanted a place in Aspen where they could watch basketball games. They sold the house in 2013.
The house looks much like it did in a photo from 1919. A renovation in 1981 added screens to the porches. Some of the outside windows might also be newer.


