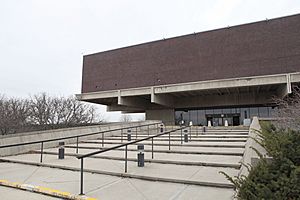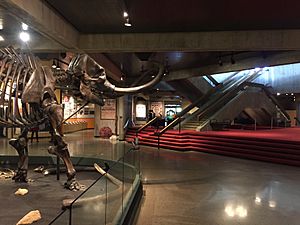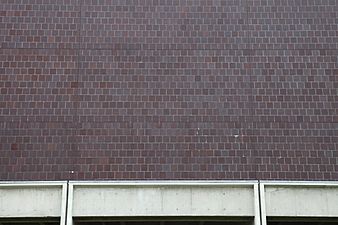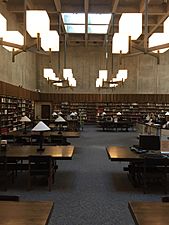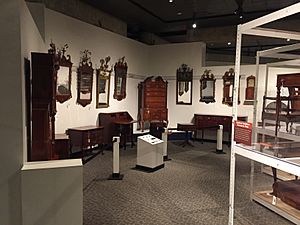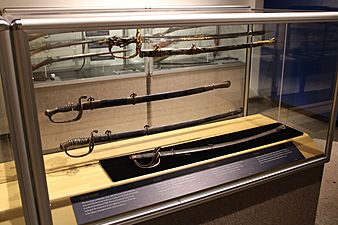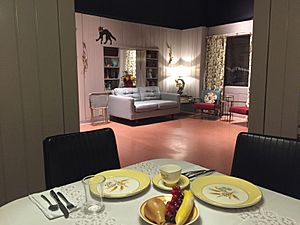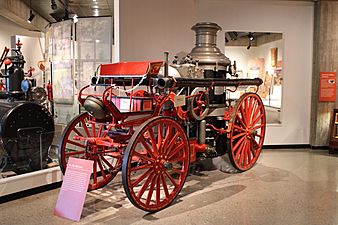Ohio History Center facts for kids
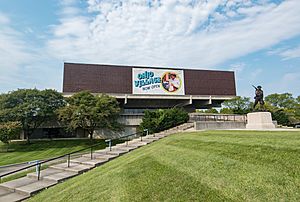 |
|
| Established | August 23, 1970 |
|---|---|
| Location | 800 E. 17th Avenue, Columbus, Ohio |
| Accreditation | American Alliance of Museums |
| Architect | Ireland & Associates |
| Owner | Ohio History Connection |
| Nearest parking | Surface lots |
| Designated | May 5, 2023 |
| Reference no. | 100008897 |
| Listed with | Ohio Village |
The Ohio History Center is a cool place in Columbus, Ohio. It's a history museum and a research spot. This center is the main museum for learning about Ohio's past. It's also where the Ohio History Connection has its main offices and library. The building even keeps Ohio's important state records, called archives.
You can find the museum at the Ohio State Fairgrounds, where the Ohio State Fair happens. It's not far from downtown Columbus. The Ohio History Center first opened in 1970. Before that, the museum was located near the Ohio State University. The building was designed by a company called Ireland & Associates. It has a special look called the Brutalist style. In 2023, the center and the nearby Ohio Village were added to the National Register of Historic Places.
Contents
What You Can See and Do
The Ohio History Center is the main office for the Ohio History Connection. This group also takes care of many other historic places all over Ohio.
Inside the center, you'll find lots of exhibits. They show Ohio's history from the Ice Age all the way to today. The center also has special rooms for state records and a library. There's a gift shop too, where you can find souvenirs. In 1989, a famous guide called the Smithsonian Guide to Historic America said it was "probably the finest museum in America devoted to pre-European history." This means it's great for learning about times before Europeans arrived.
Building Design
Outside the Center
The museum is easy to see from Interstate 71. This is a big highway that runs north and south. It was built just before the museum. The highway connects the museum to Ohio's three biggest cities. When you drive south, you can see the museum from far away. It looks like a big monument in an open space.
The building was designed by Ireland & Associates. This company was new, started by W. Byron Ireland. The design shows ideas popular in the 1960s.
The building uses a style called Brutalist architecture. This means it looks very big and strong. It uses lots of exposed concrete. This concrete often has cool patterns from the wooden boards used to shape it. Other materials include special Ohio-made tiles, dark wood, and glass.
W. Byron Ireland designed the building to have parts that stick out without support. This is called a cantilevered design. The building still looks much like it did when it was first built.
The building's unique design was even featured on the cover of Architectural Record magazine in 1971. The magazine said it was the most important public building built in Ohio since the Ohio Statehouse. It also won a top award in 1972 from the AIA and the ALA.
Inside the Center
The building has a lot of space inside, about 271,762 square feet. The first floor has the museum exhibits. It also has an auditorium, a gift shop, and a classroom. The second floor has more exhibit space, a cafe, and places to sit. The third floor holds the state archives and library. It also has another classroom and meeting rooms.
The first floor has a unique triangle shape with curved sides. Each corner of the triangle used to focus on a different topic. These were history, archaeology, and natural history. The design used different levels, like platforms and sunken areas. This allowed objects to be shown without glass cases. Most of this original setup has been changed. Now, it's easier for everyone to move around, including those using wheelchairs. The first floor also has offices and storage rooms.
The building was made to bring together many different parts of the Ohio History Connection. Before, these parts were in separate places. The lower floor is for the museum and library. The upper three floors hold offices and archives. A glass-walled lobby connects these different parts. The design also helps visitors move easily through the building. School groups used to enter from one side and general visitors from another. The main entrance has been moved since then.
The museum's reading room has three stories. It has dark oak tables that were specially made for it. This wood is also used in doors and railings throughout the building. The doors on the upper three floors have rounded corners at the top. This helps the doors hold up the weight from the concrete and books above them.
The roof of the first floor looks like a raised, grassy platform. It covers the building's auditorium and offices.
History of the Center
The Ohio History Connection used to be called the Ohio Historical Society. For a long time, they didn't have their own building. Their first permanent home was at the Ohio State Museum in 1914. This museum is now known as Sullivant Hall. It was located on the Ohio State University campus. The society kept its museum and library there.
In the 1950s, the society started keeping the state archives. These were at the Old Governor's Mansion. By the 1960s, both places were too crowded. They were also miles apart. So, the organization started looking for a new home. In 1964, Governor Jim Rhodes suggested spending money on state projects. A new historical center was one of them. Voters agreed to pay for a new building in May 1965. Plans for the museum began by October. It was built on 58 acres of empty land. The museum was finished in 1970.
In 1971, it was thought that the new museum would bring in 300,000 visitors. This was about ten times more than the old museum.
The building was added to the National Register of Historic Places in 2023. It was listed along with the Ohio Village.
Curators of Archaeology
The Ohio History Connection has had a Curator of Archaeology since 1894. This person takes care of the museum's collection of old artifacts. Here are some of the people who have held this important job:
- Warren K. Moorehead (1894–1897)
- Clarence Loveberry (1897–1898)
- Lucy Allen (1898)
- William Corless Mills (1898–1921)
- Henry C. Shetrone (1921–1928)
- Emerson Greenman (1928–1935)
- Richard G. Morgan (1936–1948)
- Raymond S. Baby (1948–1979)
- Martha Potter Otto (1974–2009)
- Brad Lepper (2009–present)
Images for kids
-
Civil War-era swords
See Also
 | Victor J. Glover |
 | Yvonne Cagle |
 | Jeanette Epps |
 | Bernard A. Harris Jr. |


