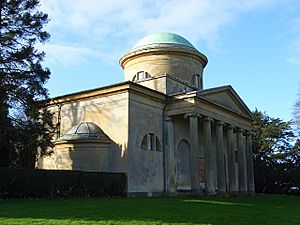Old All Saints Church, Nuneham Courtenay facts for kids
Quick facts for kids Old All Saints Church,Nuneham Courtenay |
|
|---|---|

Old All Saints Church, Nuneham Courtenay
|
|
| Lua error in Module:Location_map at line 420: attempt to index field 'wikibase' (a nil value). | |
| OS grid reference | SU542983 |
| Location | Nuneham Courtenay, Oxfordshire |
| Country | England |
| Denomination | Church of England |
| Website | Churches Conservation Trust |
| History | |
| Founder(s) | Simon Harcourt, 1st Earl Harcourt |
| Dedication | All Saints |
| Architecture | |
| Functional status | Redundant |
| Heritage designation | Grade II* |
| Designated | 18 July 1963 |
| Architect(s) | Simon Harcourt, 1st Earl Harcourt with James Stuart |
| Architectural type | Church |
| Style | Neoclassical |
| Completed | 1764 |
| Construction cost | Over £800 |
| Specifications | |
| Number of domes | one |
| Materials | Limestone ashlar Dome copper-covered |
Old All Saints Church, also known as Harcourt Chapel, is a special old church in Oxfordshire, England. It is near the village of Nuneham Courtenay. This church is no longer used for regular services. It is looked after by the Churches Conservation Trust. This group helps to protect important old churches. The church is a Grade II* listed building, which means it is very important. You can find it southwest of the village, on the grounds of Nuneham House. It has a lovely view of the River Thames. It is about 6 miles (10 km) southeast of Oxford.
Contents
History of the Church
This church is actually the second of three churches built for the village of Nuneham Courtenay. All three were named after "All Saints." The very first church was from the Middle Ages. By 1762, it was in bad shape. So, Simon Harcourt, 1st Earl Harcourt, decided to pull it down. He even turned the old churchyard into a "pleasure ground" for his home.
The church you see today was built in 1764. Earl Harcourt designed it himself. An architect named James Stuart helped with some changes to the design. Building the church cost more than £800, which was a lot of money back then!
This new church was very handy for the Earl and his family. But it was not easy for the villagers to get to. This was because the village itself had been moved to a new spot. So, in 1880, a third church was built right next to the new village. The Old All Saints Church then became a private chapel for the Harcourt family. It was given new furniture for this purpose.
On May 8, 1980, the church was officially declared "redundant." This means it was no longer needed for regular church services. On October 28, 1981, it was given to the Churches Conservation Trust. They now take care of this historic building.
What the Church Looks Like
The church is built from limestone blocks called ashlar. It has a round roof, called a dome, which is covered in copper. People say its design looks like some old temples in a place called Palmyra.
Outside the Church
The church has a rectangular shape. It has parts that stick out on each side. The main entrance is on the north side. This part looks a bit like the front of Chiswick House. It has a porch with six tall, fancy columns called Ionic columns. On each side of the porch, there is a large, semicircular window. Above the porch, there is a decorative band called an entablature with a triangular top part called a pediment. The wall behind the porch has fake doorways and arches.
The south side of the church also has a pediment. It has a main doorway with beautiful wrought iron gates. The east and west sides of the church are curved like half-circles. They have half-domes on top. The west side has an entrance porch with more Ionic columns. The big dome in the middle of the church has four semicircular windows. On the outside of the east wall, there is a large memorial. This memorial was moved from the very first church that stood here.
Inside the Church
Inside, the church has a large round central area called a rotunda. It also has two rectangular rooms. Around the rotunda, there are special hollow spaces in the walls called niches. There is a small area for baptisms, called a baptistry, to the south. The walls have plaster panels with religious writings on them.
Along the walls, you can see beautifully carved wooden seats called stalls. These were added in 1880. They are made in an old Italian style from the 1500s. Their backs are decorated with panels and columns. The wooden stand where readings are given, called a lectern, is very old, from the 1600s or 1700s. The font, which is used for baptisms, was made in 1843. It has a fancy Italian cover.
Inside the church, you can also find two old wooden chests. There are four special diamond-shaped boards called hatchments from the 1800s. You can also see three large woven pictures called tapestries. There are even some items from the funeral of King Edward VII. Finally, there are monuments that honor members of the Harcourt family.
See also
 | Misty Copeland |
 | Raven Wilkinson |
 | Debra Austin |
 | Aesha Ash |

