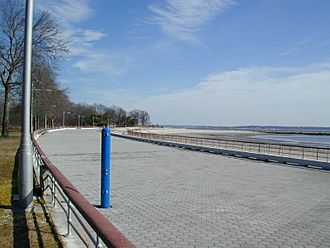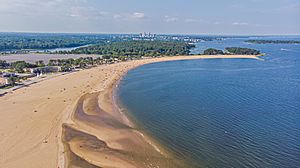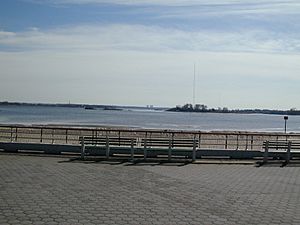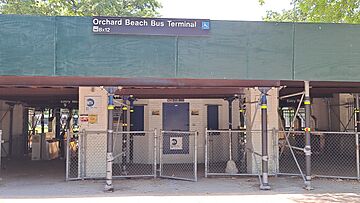Orchard Beach (Bronx) facts for kids
Quick facts for kids Orchard Beach |
|
|---|---|
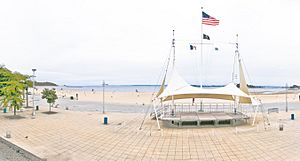
Panoramic view of Orchard Beach, facing from the bathhouse pavilion
|
|
| Location | The Bronx, New York |
| Coordinates | 40°52′02″N 73°47′33″W / 40.8673°N 73.7925°W |
| Length | 1.1 miles (1.8 km) |
| Area | 115-acre (47 ha) |
| Geology | Beach |
| Patrolled by | New York City Department of Parks and Recreation |
| Public transit access | Bus: Bx12, Bx29 |
Orchard Beach is the only public beach in the Bronx, a borough of New York City. It's often called the "Bronx Riviera" because it's such a popular spot. This 115-acre (47 ha) beach is about 1.1-mile-long (1.8 km) and is part of Pelham Bay Park. It sits on the western edge of Long Island Sound.
The beach has a long sandy shore divided into 13 sections. There's also a cool promenade (a walkway) with hexagonal tiles and a main building called a pavilion. This pavilion has places to buy food and other items. You can also find two playgrounds, picnic areas, a big parking lot, and 26 courts for sports like basketball, volleyball, and handball. The New York City Department of Parks and Recreation manages and takes care of Orchard Beach.
Orchard Beach was originally a smaller area within Pelham Bay Park. In the 1930s, a city official named Robert Moses decided to make it much bigger. He connected several small islands in Pelham Bay Park using landfill (material used to fill in land). The new, expanded beach was officially opened in 1937. Since then, it has been updated many times, including adding more sand in 1964 and 1995. The promenade and the main bathhouse building were even named a city landmark in 2006.
Contents
What is Orchard Beach Like?
Orchard Beach is located in the eastern part of Pelham Bay Park in the northeastern Bronx. It's the only public beach in the Bronx and is a famous symbol of the borough. People sometimes call it the "Bronx Riviera" or "Hood Beach."
This 1.1-mile-long (1.8 km) beach is shaped like a crescent moon and faces the Long Island Sound. At high tide, it's about 200 feet (61 m) wide. The modern design of the beach was created by Gilmore David Clarke and Aymar Embury II.
Orchard Beach features a 1,400-foot-long (430 m) central walkway that connects the bathhouses to a boating lagoon. When the beach first opened, it had many sports fields, including baseball diamonds, football fields, and tennis courts. There was also a playground for kids. The main pavilion had two bathhouses, a cafeteria, and locker rooms for thousands of swimmers. It could even hold up to 100,000 people at once!
Today, Orchard Beach has a nature center, two playgrounds, basketball courts, handball courts, and three tennis courts. South of the beach, there's a 25-acre (10 ha) meadow. This meadow is home to the only known group of a special type of moth called Amphipoea erepta ryensis.
The Bathhouse Pavilion
The main bathhouse building was designed by Aymar Embury. It has a raised plaza (an open area) with two pavilions on either side. A wide staircase leads up to this plaza from the west. The plaza itself has cool bluestone tiles. In the middle, there used to be a large fountain, but it was replaced in 1941 with a compass design made of granite, bluestone, and slate.
At the eastern end of the plaza, a curved concrete wall leads to staircases that go down to a lower area and the beach promenade. This lower area used to have trees, a dance floor, and a bandstand, but those are gone now. You can still find concession windows (places to buy snacks) under the curved wall of the raised plaza.
The pavilions are mostly made of red brick and concrete, with details of stone and metal. The first floor of each pavilion is at beach level, while the second floor is at the same height as the raised plaza. Each pavilion has a rectangular waiting area facing the plaza. These areas have tall openings with metal grilles. Inside, the floors are made of terrazzo, a type of mosaic. The walls are covered with blue tiles up to 6 feet (1.8 m) high.
The waiting areas connect to outdoor walkways that slope down to where the locker rooms used to be. Next to these walkways are small concrete buildings that once gave out towels and swimsuits. East of the waiting areas, each pavilion has curved loggias (covered walkways) that face the beach. These loggias have viewing balconies with blue-tiled walls and small round windows called portholes. Spiral stairs from these balconies lead down to the beach.
The Promenade Walkway
Along the entire length of the beach, there's a 50-foot-wide (15 m) promenade or walkway. It's covered with unique hexagonal gray tiles. Four brick buildings are located along the promenade, two on each side of the bathhouse.
The promenade also has metal railings, old-fashioned lampposts, concrete water fountains, and benches where you can relax. At each end of the promenade, there are polygonal-shaped platforms. A fence at the north end separates the promenade from a rocky area.
How Orchard Beach Was Built
Early Days of the Beach
The New York City government bought the land for Pelham Bay Park in 1887, and the park officially opened in 1888. In 1902, to help vacationers, the city built free bathhouses at Pelham Bay Park. About 700 people used them every day that summer!
Around 1903, nearby Hunter Island became a very popular summer spot. Because it got too crowded, NYC Parks opened a campsite in 1905 at Rodman's Neck, with 100 bathhouses. At that time, Orchard Beach was just a tiny recreation area at the tip of Rodman's Neck. It was later made 400 feet (120 m) longer, doubling its size. By 1912, Orchard Beach was getting about 2,000 visitors on summer weekdays and 5,000 on summer weekends.
Robert Moses's Big Expansion Plan
The Orchard Beach you see today was largely created by Robert Moses in 1934. He was the city's Parks Commissioner and wanted to build a new, improved beach after seeing how popular the Hunter Island campsite was. At that time, the beach was a narrow sand bar that connected Hunter Island and Rodman's Neck. It often flooded at high tide, making it hard to use.
In 1934, Moses announced a plan for a much better beach at Pelham Bay. He was inspired by Jones Beach State Park on Long Island. This project was part of the Works Progress Administration (WPA) under the 1930s New Deal program, which created jobs during the Great Depression.
Moses had to cancel 625 camping leases to build the beach. Many campers were upset and protested, but the courts sided with the city. The campsite was cleared in June 1934.
To make the beach longer and perfectly crescent-shaped, Moses decided to connect Hunter Island and the Twin Islands to Rodman's Neck. This involved filling in a large part of the bay with landfill. The old Hunter Mansion was torn down to make way for the beach.
The project used about 110 acres (45 ha) of landfill. Then, 4,000,000 cubic yards (3,100,000 m3) of sand was brought in by barges from Sandy Hook, New Jersey and the Rockaway Peninsula in Queens. Work on filling the land began in 1935. Two seawalls were built: a large one made of boulders facing Pelham Bay, and a smaller one facing LeRoy's Bay, which became a lagoon. The filled land was then planted with flowers, shrubs, and trees.
The beach was officially dedicated in July 1936, even though it wasn't fully finished. About 18,000 people came for the dedication. Orchard Beach and its bathhouse pavilion finally opened on June 25, 1937. A year later, a hurricane damaged the beach and bathhouse. Also, sewage from nearby City Island was getting onto the beach. Moses threatened to close the beach until the city built a new sewage pipe for the island.
Later Improvements and Renovations
Even after it was finished, plans were made to expand the beach further in 1939. The southern locker room was extended that year. Work stopped during World War II (1941-1945).
In 1946 and 1947, the area between Hunter and Twin Islands was filled in. New jetties (structures that protect the shore) were built at each end of the beach. The promenade was extended and got its current hexagonal tiles. These improvements opened in May 1947, adding 7 acres (2.8 ha) of new land and 5 acres (2.0 ha) of restored beach.
More updates happened in the 1950s and 1960s, including renovations to the bathhouse and the northern jetty. In 1964, the beach was renovated again.
In 1980, NYC Parks planned a big renovation for the beach's 50th anniversary. The pavilions were updated by 1986, costing $1 million. After this, the pavilions had shops and fast food places. In 1985, Orchard Beach became a "quiet zone," meaning loud music was not allowed.
Another major renovation started in 1995. More sand was added to replace what had been lost since 1964. There was also a plan for a water park at Orchard Beach, but it was canceled in 1999 due to opposition from local residents.
In 2006, both the pavilions and the beach were named landmarks by the New York City Landmarks Preservation Commission. The eastern bathhouse pavilion, which had been neglected, was closed in 2007. The western bathhouse began $7 million in repairs.
In 2010, construction started to extend the jetty at Orchard Beach. About 250,000 to 268,000 cubic yards (191,000 to 205,000 m3) of sand were pumped onto the beach. This jetty project cost $13 million. In the late 2010s, plans to fully renovate the bathhouse pavilions came up again. By 2019, $75 million was available for this renovation. In 2020, a drive-in movie theater was even set up in the beach's parking lot!
Getting to Orchard Beach
You can get to Orchard Beach using public transportation. The MTA Regional Bus Operations's Bx12 bus goes to Orchard Beach on summer weekends. The Bx29 bus, which goes to City Island, runs nearby all year round. The closest New York City Subway station is Pelham Bay Park station, which serves the 6 <6> trains train. It's located across the Hutchinson River.


