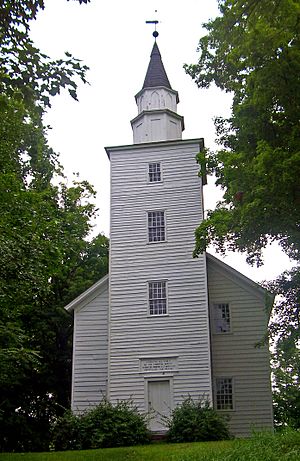Primitive Baptist Church of Brookfield facts for kids
Quick facts for kids Primitive Baptist Church of Brookfield |
|
|---|---|

Front (south) elevation, 2007
|
|
| Religion | |
| Affiliation | Primitive Baptist |
| Ecclesiastical or organizational status | church |
| Year consecrated | 1792 |
| Status | preserved |
| Location | |
| Location | NY 6, Slate Hill, NY, United States |
| Architecture | |
| Groundbreaking | 1792 |
| Completed | 1792 |
| Specifications | |
| Direction of façade | south |
| Materials | wood |
| U.S. National Register of Historic Places | |
| Added to NRHP | November 13, 1976 |
| NRHP Reference no. | 76001260 |
The Primitive Baptist Church of Brookfield, also known as the Old School Baptist Meeting House, is a historic church building. It is located in Slate Hill, New York, in the Orange County area. This church was built way back in 1792. At that time, the area was called Brookfield.
It is one of the oldest church buildings still standing in Orange County. It is also one of the first buildings in the settlement that later became Slate Hill. In 1976, the church was added to the National Register of Historic Places. This means it is a special place recognized for its age and interesting design. Even though there were no members from 1933 until 2004, people worked hard to keep the building safe. Today, the church has members again.
Contents
What Does the Church Look Like?
The church stands on a small hill on the north side of Route 6. It is a tall, white, two-story building. It has a clapboard exterior and a gable roof. A four-story tower with a belfry (where bells are kept) and a tall, pointed spire was added later to the front.
The back and west sides of the church have two window sections each. Most of the original window frames are still there. The east side has three window sections. This side used to be the main entrance to the church. It still has a fancy doorway with windows on the sides.
Inside the Church
Inside, you will find special "box pews." These are like small, enclosed seating areas. They have raised wooden panels, which was a common style back then. A six-sided pulpit (where the preacher stands) is on the west wall. It is raised up high.
A three-sided gallery fills the second floor of the building. You can reach this gallery by using the stairs inside the tower. The entire inside of the church is made of unpainted white pine wood.
Church Grounds
Next to the church, on the east side, there is a cemetery. The gravestones in this cemetery date back to when the church was first built. The only other building on the property is a simple outhouse. The church building itself does not have indoor plumbing.
A Look Back: The Church's Story
The story of this church began in 1783. Local Baptists started holding meetings at Woodlawn Farm. This was the home of Richard Wood, one of the early settlers in the area. Eight years later, in 1791, the church officially became a group. The next year, in 1792, another member named Joseph Hallock gave land for the church to be built. It was named Brookfield after the growing settlement.
Changes Over Time
In 1828, the tower was added to the church. The stairs inside the tower allowed for more seating inside the building. Five years later, in 1833, the church decided to separate from the main Baptist group. They joined the Primitive Baptist movement instead. This group believed in following older traditions. They thought that avoiding foreign missions and Sunday schools was more like the early Christian beliefs. Because of this, they were sometimes called the Old School Meetinghouse of Brookfield.
The church kept the name Brookfield even after the postal service made the hamlet change its name to Slate Hill. This was to avoid confusion with another town called Brookfield in New York.
The Congregation's Journey
After the Civil War, stoves were added to the building to provide heat for the first time. Over the next few decades, the number of people attending the church slowly decreased. By 1933, the last member of the church passed away.
However, the church's leaders continued to hold their yearly meetings and take care of the building. In 2004, the empty church congregation welcomed two new members. This happened with a vote from the leaders, the pastor, and members from other Old School Baptist churches.
The Church's Unique Style
The outside of the church has simple, classic decorations. This shows that it was built when new styles, like the Federal style, were becoming popular. However, the inside of the church looks much older. It uses heavy, unpainted wood and the special box pews. This style reminds us of building traditions from medieval England. The pulpit, in particular, looks like those found in churches from the late 1600s and early 1700s in New England.
The Brookfield church is a very late example of a building style that was much more common long before the American Revolution. It shows a mix of old and new ideas in its design.
 | Percy Lavon Julian |
 | Katherine Johnson |
 | George Washington Carver |
 | Annie Easley |

