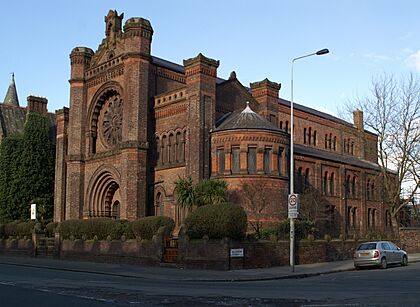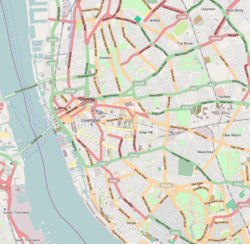Princes Road Synagogue facts for kids
Quick facts for kids Princes Road Synagogue |
|
|---|---|

The synagogue in February 2010
|
|
| Religion | |
| Affiliation | Orthodox Judaism |
| Rite | Nusach Ashkenaz |
| Ecclesiastical or organisational status | Synagogue |
| Status | Active |
| Location | |
| Location | Princes Road, Toxteth, Liverpool, England L8 1TG |
| Country | United Kingdom |
| Architecture | |
| Architect(s) | W. & G. Audsley |
| Architectural type | Synagogue architecture |
| Architectural style |
|
| Date established | c. 1780 (as a congregation) |
| Groundbreaking | 1872 |
| Completed | 1874 |
| Construction cost | GB££14,975 (1874) |
| Capacity | 824 worshipers |
The Princes Road Synagogue, also known as the Liverpool Old Hebrew Congregation, is a special Jewish place of worship called a synagogue. It is located on Princes Road in the Toxteth area of Liverpool, England, in the United Kingdom. This synagogue follows the Orthodox Jewish tradition and uses the Ashkenazi style of prayer.
The Jewish community that uses this synagogue started around 1780. The building itself was designed by two brothers, William James Audsley and George Ashdown Audsley. It was finished in 1874. In 1975, it was given a special "Grade I listed building" status, which means it's a very important historical building. Many people think it's the best example of the Moorish Revival style for synagogues in the United Kingdom. There's even a synagogue in Sydney, Australia, that looks similar to it!
Contents
History of the Synagogue
Why the Synagogue Was Built
In the late 1860s, the Jewish community in Liverpool decided they needed a new synagogue. They wanted a building that showed how important and wealthy their community had become. The Toxteth area was growing fast, and many rich people were building fancy homes there.
The synagogue was built among other grand places of worship. These buildings were meant to show off the wealth of the local business leaders. This group of leaders was quite diverse for Victorian England. Right next to the synagogue on Princes Road, you can find the Greek Orthodox Church of St Nicholas, the Church of England's St Margaret of Antioch, and the Welsh Presbyterian Church.
Building and Design
Construction of the synagogue was completed in 1874. The design of the building mixed ideas from both Eastern and Western art styles.
The Scottish architect brothers, William James Audsley and George Ashdown Audsley, from Edinburgh, designed the synagogue. It cost about £14,975 to build. The synagogue was officially opened on September 2, 1874. People have called the building "eclectic" because it beautifully combines features from different architectural styles.
Community Support and Modern Use
In February 1874, the women of the Liverpool Old Hebrew Congregation held a special event to raise money. They organized a bazaar and a luncheon, inviting important guests and arranging for the Coldstream Guards band to play. This event raised about £3,000, which was used to decorate the inside of the synagogue. The synagogue shows how wealthy and important Liverpool's Jewish leaders were in the 1800s. They even asked a famous composer, Max Bruch, to write music for a Jewish prayer called Kol Nidre.
Today, the synagogue is mainly used for services on Shabbat (the Jewish day of rest) mornings and during holidays. It is also a popular place for weddings and b'nai mitzvah ceremonies.
The synagogue had been closed for about nine months due to money issues. However, it reopened in August 2021. The synagogue was also featured on a stamp released for the coronation of King Charles III. This stamp celebrated the many different religions in the country.
What the Synagogue Looks Like
The synagogue is built with bricks, and bright terracotta bricks are used a lot for decoration. The front of the building shows its layout, which is like a basilica with a main hall (nave) and side sections (aisles). The middle part of the front sticks out. It has a large Moorish entrance, which is divided by a central column. Above this is a big round window, like a wheel window, in the Romanesque style. Both of these are set back deeply within arches.
Inside, the synagogue has a central nave with aisles on each side. These are separated by arches supported by thin, eight-sided columns. These columns also hold up galleries (balconies) above the aisles. The nave has a curved ceiling, like a barrel, and light comes in through windows high up on the walls. The inside of the synagogue is famous for its rich decorations, including gold details and the use of the best woods and marbles. One writer, H. A. Meek, was so impressed that he wrote in his 1995 book The Synagogue, "He who has not seen the interior of Princes Road Synagogue in Liverpool has not beheld the glory of Israel."
Images for kids
See also
 In Spanish: Sinagoga de Princes Road para niños
In Spanish: Sinagoga de Princes Road para niños
- Architecture of Liverpool
- History of the Jews in England
- List of Jewish communities in the United Kingdom
- List of synagogues in the United Kingdom
 | Shirley Ann Jackson |
 | Garett Morgan |
 | J. Ernest Wilkins Jr. |
 | Elijah McCoy |









