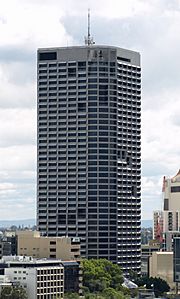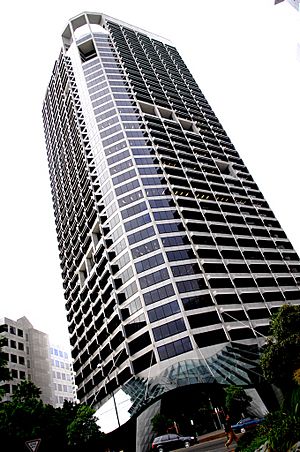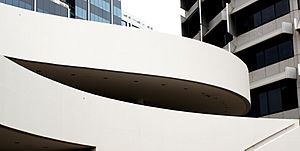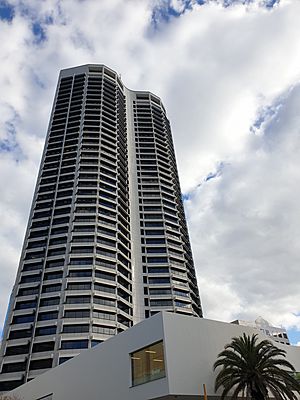QV1 facts for kids
Quick facts for kids QV1 |
|
|---|---|

QV1 tower
|
|
| General information | |
| Type | Office tower |
| Architectural style | Modernist |
| Location | 250 St Georges Tce, Perth, Western Australia |
| Coordinates | 31°57′8.55″S 115°51′3.33″E / 31.9523750°S 115.8509250°E |
| Current tenants | Allens BP Chevron Corporation Clayton Utz Herbert Smith Freehills King & Wood Mallesons WorleyParsons CBRE Sonic HealthPlus |
| Construction started | 1988 |
| Completed | 1991 |
| Owner |
|
| Management | CBRE |
| Height | |
| Roof | 163 m (535 ft) |
| Technical details | |
| Floor count | 40 (38 tenantable) |
| Floor area |
|
| Design and construction | |
| Architect | Harry Seidler & Associates |
| Developer | Barrack Properties, Kajima Corporation & Interstruct |
QV1 is a tall, modern skyscraper in Perth, Western Australia. It has 40 floors and stands 163 meters (about 535 feet) high. Finished in 1991, it's one of Perth's tallest buildings. Famous architect Harry Seidler & Associates designed it. QV1 has won many awards for its smart design and how well it saves energy.
Contents
Building QV1: A Look Back
This important building stands on a block between St Georges Terrace, Hay Street, and Milligan Street. Before QV1, this spot had several buildings, including an early Fast Eddy's burger restaurant.
Designing a Skyscraper in Perth
Planning for QV1 started in the late 1980s. The design team, led by Harry Seidler, faced a challenge. Part of the building site was near Perth's Parliament House. This area had rules about how tall buildings could be. To get approval, the architects had to make sure the tower wouldn't block views of Parliament House.
The tower was given the name "Q.V.1" from the Latin phrase Quo vadis. This means "where are you going?"
Building Begins
In 1989, the land was bought by a group of companies. This group included Barrack Properties, Kajima Corporation, and Interstruct. They also bought land across Hay Street for a car park. The popular Fast Eddy's restaurant moved to a new spot after the developers bought them out.
Building QV1 was a big project. However, while it was being built, Perth's property market faced a tough time. There weren't many businesses looking for office space. By August 1991, just before QV1 was finished, it didn't have any tenants. This made some people worry about its future. Despite this, the building was completed as planned.
Life After Construction
After QV1 opened in 1991, many offices in Perth were empty. But things soon changed! By 1996, QV1 was completely full of businesses. For many years, it was the only top-quality office tower in Perth that was fully leased.
A New Hub for Business
Some people thought QV1 was built too far west in the city center. But when a big company called WAPET (now Chevron Australia) moved in, it changed everything. This helped the west side of the city become a popular area for resource companies.
QV1's Role in the Community
The roof of QV1 has been used for special events. For many years, it was a launchpad for fireworks during Perth's annual Lotterywest Skyworks on Australia Day.
In 2006, after the architect Harry Seidler passed away, a powerful light was placed on QV1's roof. It shone a beam into the sky as a way to remember him.
Over the years, parts of QV1's ownership have changed hands. Today, it is owned by Eureka Funds Management and Investa Property Group.
QV1's Smart Design
Harry Seidler had clear goals for QV1's design. One main goal was to make sure the tower didn't look too big from Parliament House. He achieved this by making the building look narrow from that direction. This helped get government approval for its construction. None of the building's sides point directly towards Parliament House.
Saving Energy with Smart Features
Another important goal was to make QV1 energy-efficient. This means it uses less energy to run, which saves money and helps the environment. Here's how it does it:
- Special Windows: The building has tinted, double-glazed windows. These windows help keep the heat out in summer and the warmth in during winter.
- Sun Shades: There are horizontal and vertical sun shades next to the windows. These shades block the sun's strong rays. It was estimated that these shades alone saved about $70,000 a year in cooling costs!
- Individual Air-Conditioning: Each floor has its own air-conditioning system. This means energy isn't wasted cooling or heating empty floors. In Perth's warm climate, cooling can be a huge part of a building's energy use.
How QV1 is Built
The tower has a strong core made of reinforced concrete in the middle. This core helps the building stand firm against strong winds. Around the outside, there are more concrete columns that support the floors. There are no columns inside the office spaces, which gives tenants more open room.
Some floors even have small gardens on their south sides. The very top floors feature fancy penthouse offices with outdoor terraces.
The Grand Entrance
The main entrance on St Georges Terrace is very impressive. It has unique stone supports that hold up parts of the building above. The lobby inside is very tall, reaching 14 meters (about 46 feet) high. A large, curved glass canopy protects the entrance from the weather. The building is covered in shiny granite.
Even though some people called QV1 "Perth's most ugly building" or "a giant Lego block" when it was new, Harry Seidler himself called it "the best building he had ever built."
Awards for QV1
QV1 has received many awards for its design and features:
- 1992 Royal Australian Institute of Architects (WA) Architecture Design Award – for large commercial buildings
- 1992 Royal Australian Institute of Architects (WA) Commendation – Civic Design Award
- 1992 Royal Australian Institute of Architects (National) – Best design for a commercial building
- 1992 Master Builders Association of Australia – Best workmanship for a building
- 1999 Master Builders Association of Australia – National Energy Efficiency Award for Commercial Buildings (joint winner)
- 2019 Richard Roach Jewell Award for Enduring Architecture
See also




