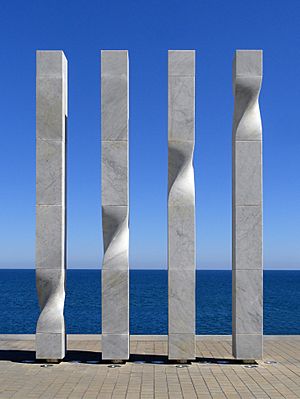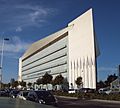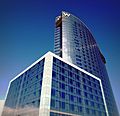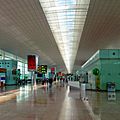Ricardo Bofill facts for kids
Quick facts for kids
Ricardo Bofill Leví
|
|
|---|---|
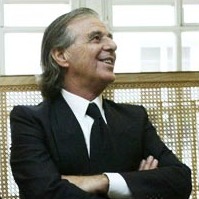 |
|
| Born | 5 December 1939 |
| Died | 14 January 2022 (aged 82) Barcelona, Spain
|
| Occupation | Architect |
| Spouse(s) | Serena Vergano (divorced) |
| Partner(s) | Marta de Vilallonga |
| Practice | Ricardo Bofill Taller de Arquitectura |
| Projects |
|
Ricardo Bofill Leví (born December 5, 1939 – died January 14, 2022) was a famous architect from Catalonia, Spain. He started his own architecture company, Ricardo Bofill Taller de Arquitectura, in 1963. This company grew into a top international firm known for designing buildings and city spaces. Many people believe his buildings are among the most impressive of the 20th century.
Contents
Early Life and Learning
Ricardo Bofill was born in late 1939, just after the Spanish Civil War ended. He grew up in a wealthy family in Barcelona with strong roots in Catalonia. His family had many important people, including his grandfather, who was involved in local institutions. His father, Emilio Bofill, was also an architect and builder. Ricardo described his father as a very logical and fair person. His mother, Maria Levi, was from Venice, Italy. She supported Catalan literature and culture after the war.
Ricardo went to different schools in Barcelona, including a French school. He loved to travel from a young age, first with his family and later by himself. He became very interested in vernacular architecture, which means buildings designed using local traditions and materials.
In 1957, he started studying architecture at a university in Barcelona. He became involved in student groups that were not allowed at the time. Because of this, he was arrested and had to leave the university and Spain. He moved to Switzerland and studied art and design there for a few years. In 1960, he returned to Spain. His first building design was a summer house in Ibiza, finished in 1960. He also served in the Spanish military for nine months. In 1964, he was briefly arrested again in Barcelona for his political activities.
Ricardo Bofill's Architecture Workshop
In 1963, Ricardo Bofill and his friends started a company called Ricardo Bofill Taller de Arquitectura. Taller means "workshop" in Spanish. They started in his father's building company office in Barcelona. This workshop brought together architects and engineers, but also writers and artists. They worked together on many different projects, including city planning.
The team tried out new ways of designing, using shapes that could be put together like building blocks. Some of their early projects include the El Castillo de Kafka (Kafka's Castle) and Xanadu. They also built La Muralla Roja (The Red Wall) and Walden 7. These buildings are known for their unique shapes and colors. They were seen as a way to react against the common modern architecture styles and the strict government in Spain at the time.
Later, Bofill started working in France. He began to add elements from classical architecture (like ancient Greek and Roman buildings) into his designs. He worked on big projects around Paris, like Les Espaces d'Abraxas and Les Arcades du Lac. These projects were large housing complexes that looked like grand, old buildings but were made with modern materials.
His biggest project in France was the Antigone district in Montpellier. He started planning this new part of the city in 1978. For Antigone, Bofill used large, factory-made concrete pieces to create classical shapes. He called this style "modern classicism." Because of these designs, Bofill is often seen as one of the most important postmodern architects in Europe. Postmodern architecture mixes old and new styles in surprising ways.
From the mid-1980s, Bofill started using more glass and steel in his buildings. However, he still used classical ideas like columns and triangular tops (pediments). Examples from this time include the 77 West Wacker Drive office tower in Chicago. He also designed the extension of Barcelona Airport for the 1992 Olympic Games and the National Theater of Catalonia in Barcelona.
In 2000, Bofill brought all the work of his Taller back to its main office, La Fábrica, near Barcelona. In recent years, his designs became simpler, but still kept a strong sense of geometry. Newer buildings include the W Barcelona Hotel on the Barcelona seafront and the Mohammed VI Polytechnic University in Ben Guerir, Morocco.
Personal Life and Death
Ricardo Bofill had two sons, Ricardo Emilio Bofill and Pablo Bofill. Both of his sons later joined him at Ricardo Bofill Taller de Arquitectura. As of 2022, they are leading the company. From the 1990s, Bofill lived in Barcelona with designer Marta de Vilallonga.
Ricardo Bofill passed away in Barcelona on January 14, 2022, at the age of 82. He died from problems related to COVID-19.
Important Works
City Planning
- Large plans for cities like Boston, Kobe, and Moscow.
- The Antigone district in Montpellier, France, started in 1979.
- Plan for the Kirchberg district in Luxembourg City (1998).
- City neighborhoods in Reus (Barri Gaudí, 1970), Marne-la-Vallée (Les Espaces d'Abraxas, 1982), and Stockholm (På Söder Crescent, 1992).
- Mohammed VI Polytechnic University campus in Ben Guerir, Morocco (2011/2016).
Buildings
- La Fábrica, his company's main office and his home (1975).
- Early housing buildings in Spain with cool geometric shapes: El Castillo de Kafka (1968), Xanadu (1971), La Muralla Roja (1973), Walden 7 (1975).
- Les Échelles du Baroque apartment building in Paris (1985).
- 77 West Wacker Drive office tower in Chicago (1992).
- Madrid Congress Center (1993).
- National Theater of Catalonia in Barcelona (1997).
- Casablanca Twin Center in Casablanca, Morocco (1999).
- W Hotel on the Barcelona waterfront (2009).
- Terminal 2 (1992) and Terminal 1 (2009) of Josep Tarradellas Barcelona–El Prat Airport.
Recognition and Awards
Ricardo Bofill's work is well-known around the world. Experts have said that his large projects in France are like the "architectural signature of the 1980s" in that country.
Exhibitions
Bofill and his company, Ricardo Bofill Taller de Arquitectura, had their work shown in three exhibitions at the Museum of Modern Art in New York City. Their designs were also featured at the Venice Biennale, a big art and architecture show, in 1980, 1982, and 1992.
Awards and Honors
Ricardo Bofill received many awards and honors for his work, including:
- 1968: Honorary Degree from the University of Hamburg.
- 1979: International Prize from the American Society of Interior Designers.
- 1985: Honorary Fellow of the American Institute of Architects.
- 1989: Chicago Architecture Award.
- 1995: Honorary Doctor from Metz University.
- 2009: Life Time Achievement Award from the Israeli Building Center.
- 2009: Vittorio de Sica Architecture Prize in Rome.
- 2021: Honorary Doctor from the Polytechnic University of Catalonia.
- 1984: Officer of the French Order of Arts and Letters.
- 1993: Creu de Sant Jordi, a high honor from Catalonia.
Images for kids
-
77 West Wacker Drive, Chicago (1992)
See also
 In Spanish: Ricardo Bofill para niños
In Spanish: Ricardo Bofill para niños
- Vittorio Gregotti
- Léon Krier
- Aldo Rossi
- Moshe Safdie
- New Urbanism
- New Classical architecture
 | Victor J. Glover |
 | Yvonne Cagle |
 | Jeanette Epps |
 | Bernard A. Harris Jr. |


