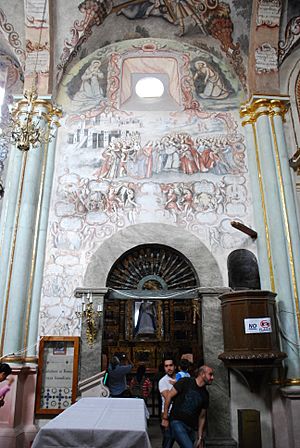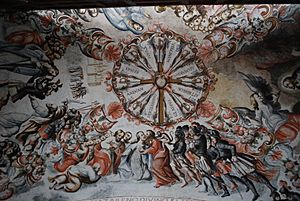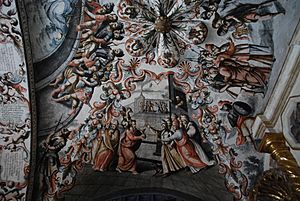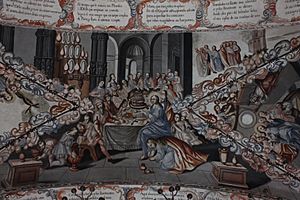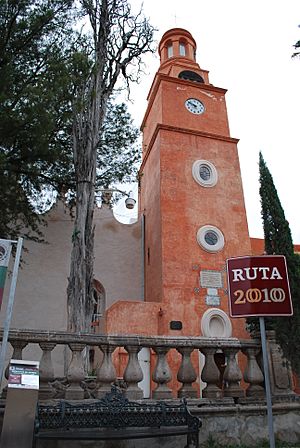Sanctuary of Atotonilco facts for kids
Quick facts for kids Sanctuary of Atotonilco |
|
|---|---|
| Native name Spanish: Santuario de Dios y de la Patria |
|
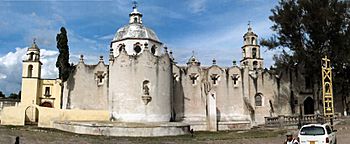
The outside of the Sanctuary of Jesús Nazareno de Atotonilco.
|
|
| Location | Near San Miguel de Allende, Guanajuato, Mexico |
| Built | 18th century |
| Architectural style(s) | Mexican Baroque |
| Visitors | 5000 per week |
| Official name: Protective town of San Miguel de Allende and Sanctuary of Jesús Nazareno de Atotonilco | |
| Type | Cultural |
| Criteria | ii, iv |
| Designated | 2008 (32nd session) |
| Reference no. | 1274 |
| Region | Latin America and the Caribbean |
| Lua error in Module:Location_map at line 420: attempt to index field 'wikibase' (a nil value). | |
The Sanctuary of Atotonilco is a famous church complex in Guanajuato, Mexico. It is a World Heritage Site, which means it is a special place protected for its cultural importance. The church was built in the 1700s by a priest named Luis Felipe Neri de Alfaro. A story says he had a vision of Jesus that inspired him to build it.
The most amazing feature of the sanctuary is its beautiful murals. These paintings cover almost every wall and ceiling inside. They were painted by Antonio Martínez de Pocasangre over 30 years. Because of this incredible artwork, the church is often called the "Sistine Chapel of Mexico." Today, it is still an active church and a place for religious devotion, with about 5,000 people visiting each week.
Contents
What is the Sanctuary of Atotonilco?
The sanctuary is located in a small community called Atotonilco, near the city of San Miguel de Allende. The area has dry grasslands and desert plants, which some people say looks like the landscape around Jerusalem. This helps visitors feel a connection to the Holy Land.
The name "Atotonilco" comes from a Nahuatl phrase meaning "in hot water." This is because the area has many natural hot springs. Long ago, the native Chichimeca people believed these springs were sacred.
Architecture and Design
From the outside, the sanctuary looks like a fortress with high, plain walls. The walls are about 10 meters (33 feet) tall. The clock tower is even taller, reaching about 20 meters (66 feet). The main entrance faces east, toward Jerusalem.
The main church building has a long central hall called a nave. Along the sides of the nave are many smaller chapels and rooms. Each one has a special purpose and its own unique art.
The Amazing Interior Murals
Inside the church, the walls and ceilings are almost completely covered with art. There are colorful murals, sculptures, and oil paintings. This fancy and detailed style is called Mexican Baroque.
The murals were mostly painted by Antonio Martínez de Pocasangre. He and other artists worked for 30 years to cover nearly every inch of space. The paintings tell stories from the Bible, especially the life of Jesus. This is why the church is compared to the famous Sistine Chapel in Rome.
The Story on the Ceiling
As you walk down the main hall, the ceiling paintings tell the story of Jesus. The journey begins near the entrance with paintings of the Last Judgment. It shows Jesus deciding who goes to heaven.
Further in, arches in the ceiling separate different scenes. One painting shows Jesus praying in the Garden of Gethsemane. Another shows his betrayal by Judas Iscariot. Other scenes show Jesus being judged by Pontius Pilate and then being prepared for his crucifixion.
The main altar at the front of the church has a famous wooden statue of Jesus of Nazareth. This statue was brought from Seville, Spain, in 1748.
The Chamber of Glory
Behind the main altar is a special round room called the Camarín de la Gloria, or Chamber of Glory. This room represents the Resurrection of Jesus. Light shines down from a lantern at the top of the dome, symbolizing the Glory of God.
The dome is decorated with paintings of angels and musicians. Below them are statues of the Apostles and the Mary. This room is the grand finale of the story told on the church's ceilings.
Chapels and Other Rooms
The sanctuary has many side chapels, each with its own theme and artwork.
- The Belén (Bethlehem) Chapel is dedicated to the birth of Jesus. It is filled with paintings of angels, shepherds, and the Holy Trinity.
- The Rosary Chapel was built in 1763. One of its most interesting murals shows a famous naval battle, the Battle of Lepanto. The Spanish victory in this battle was said to be thanks to the Virgin of the Rosary.
- The Chapel of the Holy Burial focuses on the death and resurrection of Jesus. It contains a striking statue of a resurrected Jesus, decorated with many precious stones.
- The Calvary Chapel is the largest chapel in the complex. It is filled with sculptures and paintings showing the crucifixion of Jesus.
History of the Sanctuary
The Founding Father
The story of the sanctuary begins with Father Luis Felipe Neri de Alfaro in the 1740s. According to legend, he was resting under a tree when he had a dream. In the dream, Jesus appeared and asked him to build a place for prayer and penance.
Father Neri bought the land and began construction on May 3, 1740. The first part of the church was finished in 1748. He continued to add more chapels and rooms until his death in 1776. He wanted the art inside the church to teach people about the Catholic faith.
Role in Mexican Independence
The sanctuary played an important part in the Mexican War of Independence. On September 16, 1810, Miguel Hidalgo and his army stopped at the church. They took a banner with a picture of the Virgin of Guadalupe from the sanctuary. This banner became the first flag of the independence movement.
Because of this event, the sanctuary is a very important historical site for Mexico.
A Place of Pilgrimage
The sanctuary has been a site for pilgrimage since it was built. A pilgrimage is a journey people take for religious reasons. Many visitors come to the sanctuary for spiritual exercises, which involve days of prayer and meditation.
During Holy Week, the week before Easter, thousands of people visit. They participate in processions and other religious activities. One famous tradition is a procession where a statue of Jesus, called the Señor de la Columna, is carried from Atotonilco to San Miguel de Allende and back.
Protecting the Sanctuary
Over the centuries, the sanctuary's art was damaged by moisture from the hot springs under the ground. In the 1990s, a major restoration project began to save the murals and paintings.
Experts worked to repair water damage and apply sealants to protect the art. Thanks to these efforts, this beautiful and historic site was preserved. In 2008, UNESCO named the Sanctuary of Atotonilco and the nearby town of San Miguel de Allende a World Heritage Site.
See also
 In Spanish: Santuario de Jesús Nazareno de Atotonilco para niños
In Spanish: Santuario de Jesús Nazareno de Atotonilco para niños
Images for kids
 | Frances Mary Albrier |
 | Whitney Young |
 | Muhammad Ali |


