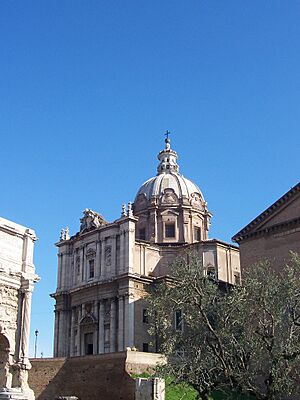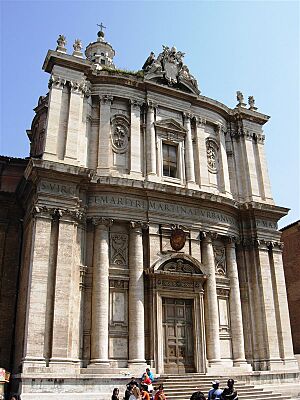Santi Luca e Martina facts for kids
Quick facts for kids Santi Luca e Martina |
|
|---|---|

The church of Santi Luca e Martina with the remains of the Roman Forum.
|
|
| 41°53′36″N 12°29′06″E / 41.89322°N 12.48505°E | |
| Location | Roman Forum, Rome |
| Country | Italy |
| Denomination | Catholic |
| Architecture | |
| Architectural type | Church |
The Church of Santi Luca e Martina is a beautiful church in Rome, Italy. It stands right between the ancient Roman Forum and the Forum of Caesar. It is also very close to the famous Arch of Septimus Severus. This church is a special place where art and history come together.
Contents
A Look at Its History
Early Beginnings and Dedication
The church was first built to honor Saint Martina. She was a Christian who died for her beliefs around the year 228 AD. This happened during the time of Emperor Alexander Severus.
In 625, Pope Honorius I ordered the first church to be built here. It was a simple, rectangular building. It was later fixed up in 1256 during the time of Pope Alexander IV.
The Academy and a New Church
In 1577, a special group called the Accademia di San Luca was started. This was an academy for painters, sculptors, and architects in Rome. In 1588, the church was given to this academy. It was then renamed "S. Luca in S. Martina" to also honor Saint Luke, who is the patron saint of artists.
The academy made some small changes to the church. They also started to buy the land next to it.
Pietro da Cortona's Vision
In 1634, a famous painter and architect named Pietro da Cortona became the president of the academy. He immediately started working on the church's lower level, called the crypt. During this work, some old remains were found. People believed these were the bones of Saint Martina. This discovery made people excited and hopeful that more money would come in to build a grand new church for the relics.
In November 1634, Pope Urban VIII visited the church. His nephew, Cardinal Francesco Barberini, who had been a supporter of the church since 1626, gave 6,000 scudi (an old type of money) for the project.
Building the new church began in 1635. However, there were some delays. Cortona had to go to Florence for a long time from 1639 to 1647. Also, Cardinal Francesco Barberini had to leave Rome for Paris from 1645 to 1648. When Cortona passed away in 1669, some parts of the church, like the decorations inside the dome, were still not finished.
Exploring the Church
The Upper Church Design
The main part of the church, called the upper church, is shaped almost like a Greek cross. This means its arms are nearly equal in length. A large dome sits in the center of the church.
Inside, you will see tall Ionic columns. These columns support a large entablature, which is a fancy beam structure. The columns are grouped around the center and along the walls of the side sections (transepts), the choir, and the main hall (nave).
The windows in the curved ceilings (vaults) have special designs above them. Despite being built for an art academy, the inside of the church is mostly white. This is surprising because Cortona was a painter known for colorful church decorations. The dome's inner decorations are thought to be by Cortona's student, Ciro Ferri.
The Lower Church and Chapel
Two stairways from the upper church lead down to the lower church. This area has a hallway that connects to an eight-sided chapel. This chapel is directly under the dome of the upper church. There is also the Chapel of Santa Martina, which is below the main altar.
A round opening in the ceiling of the eight-sided chapel lets you look up to the dome of the upper church. Unlike the bright, open upper church, the lower church is richly decorated. It has colorful marbles, shiny bronze, and lower ceilings. In the Chapel of Santa Martina, the columns are placed in a unique way, making the space feel very special around the altar dedicated to Saint Martina.
The Church's Art and Sculptures
The main painting in the upper church is called Saint Luke painting the Madonna. It was painted by Antiveduto Grammatica. It is a copy of an original painting that is now in the academy's art collection. Below this painting is a white marble statue of Saint Martina by Nicolo Menghini.
In the left side section (transept), you can see a painting called Assumption and Saint Sebastian by Sebastiano Conca. In the right transept, there is the Martyrdom of San Lazzaro by Lazzaro Baldi, who is buried there.
Near the main entrance of the upper church, a stone slab marks where Pietro da Cortona was buried when he passed away in 1669. In the lower church, there is also a wall memorial with a bust (a sculpture of his head and shoulders) of Cortona by Bernardo Fioiti.
The sculptures of the Evangelists (writers of the Gospels) in the dome's curved supports were added in the 1700s. They were made by artists like Filippo della Valle, Camillo Rusconi, and Giovanni Battista Maini.
To the right of the entrance, you can find a monument to Carlo Pio Balestra (from 1776) by Tommaso Righi. There is also a monument to Giovanna Garzoni by Mattia De Rossi. In the sacristy (a room where priests prepare), there is a beautiful sculpture called Ecstasy of St Mary Magdalene by Alessandro Algardi.
Images for kids
 | Selma Burke |
 | Pauline Powell Burns |
 | Frederick J. Brown |
 | Robert Blackburn |




