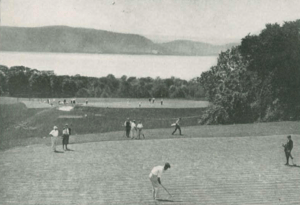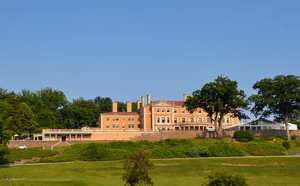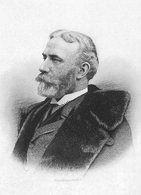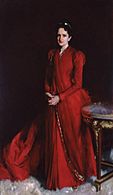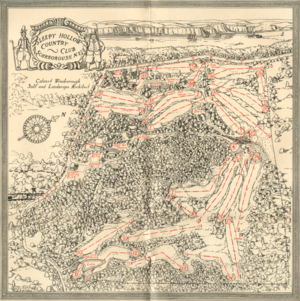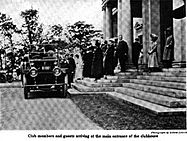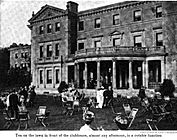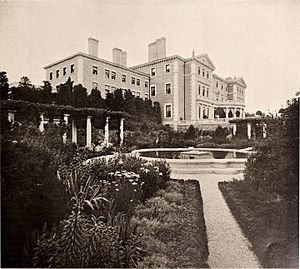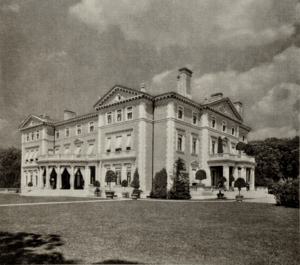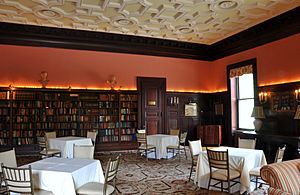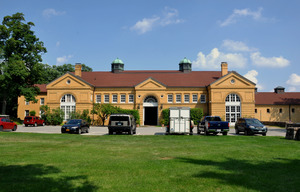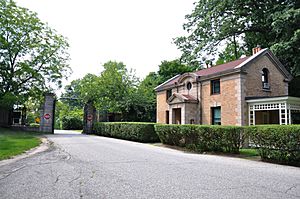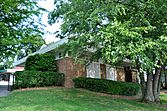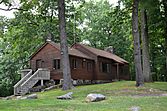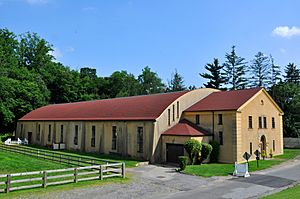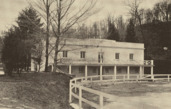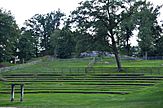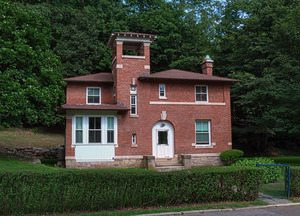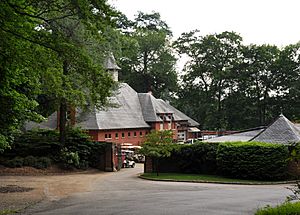Sleepy Hollow Country Club facts for kids
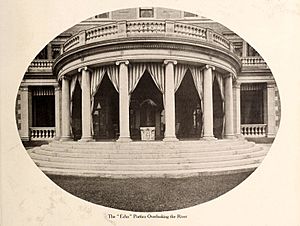 |
|
| Club information | |
|---|---|
| Established | 1911 |
| Type | Private |
| Total holes | 27 |
| Website | |
|
Sleepy Hollow Country Club
|
|
|
U.S. Historic district
Contributing property |
|
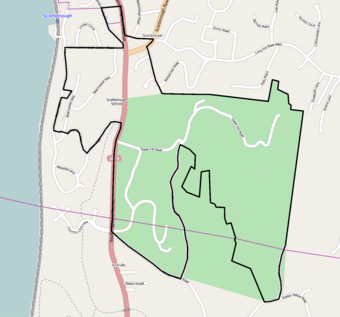
Map of the Scarborough Historic District; country club land is green
|
|
| Location | 777 Albany Post Road (US 9), Scarborough, New York 10510 |
| Area | 338 acres (0.5 sq mi) |
| Built | 1892–5 |
| Architect | McKim, Mead & White (Mead supervising) |
| Architectural style | Italian Renaissance Revival |
| Part of | Scarborough Historic District (ID84003433) |
| Added to NRHP | September 7, 1984 |
 |
|
The Sleepy Hollow Country Club is a special place in Scarborough-on-Hudson, Briarcliff Manor, New York. It's a historic country club that started in 1911. The main building, called Woodlea, was once a huge mansion with 140 rooms. It belonged to Colonel Elliott Fitch Shepard and his wife Margaret Louisa Vanderbilt Shepard.
This amazing house was built between 1892 and 1895. It cost about $2 million back then, which would be a lot more money today! The famous architects McKim, Mead & White designed it. Woodlea is now part of the Scarborough Historic District, which is listed on the National Register of Historic Places.
The outside of Woodlea looks like an Italian Renaissance Revival style building. It has fancy details called Beaux-Arts. The building is mostly made of light brown Italian bricks. The west side of the house is the longest and most decorated. It offers beautiful views of the Hudson River. Inside, you can find marble fireplaces, special ceilings, and lots of carved wood. The house is huge, with about 65,000 to 70,000 square feet of space. This makes it one of the largest private homes ever built in the United States.
What the Club Offers
The club today covers about 338 acres of land. It has a large 27-hole golf course with cool tree-limb bridges. There's a main clubhouse, a swimming pool area, and ten tennis courts. You can also find four platform tennis courts and four squash courts.
For those who love horses, there's a big stable that can house 45 horses. It has twenty paddocks and a large indoor riding arena. The club also has shops for golf and paddle sports, plus a fitness center. Kids can enjoy golf, tennis, squash, and riding activities.
The clubhouse has three dining rooms and can host up to 400 guests. The club has 570 members and a staff of 60 people year-round. During busy times, about 200 staff members work there. Some famous past members included Frank Vanderlip and William Rockefeller. Today, members include Bill Murray and James Patterson.
Club History
How the Club Got its Name
The Sleepy Hollow Country Club started in 1911. This was before the nearby village of North Tarrytown changed its name to Sleepy Hollow in 1996. The club is named after its location in the valley of the Pocantico River. This river was once called Slapershaven, which means "sleepers' harbor" in Dutch. Over time, this name came to describe the whole valley.
The 1800s at Woodlea
The club's main building, Woodlea, was once a private home. It kept the name from an older house on the property that belonged to J. Butler Wright around 1806. Colonel Elliott Fitch Shepard bought the property in the early 1890s. He owned about 500 acres and decided to build the current mansion.
Construction on the mansion began in 1892 and finished in 1895. Colonel Shepard also built Scarborough's first dock in 1892. This allowed building materials to be brought to his property by ship. Sadly, Shepard died in 1893, so his wife Margaret oversaw the rest of the construction.
In 1906, a businessman named Archibald S. White bought the property from Mrs. Shepard. He paid between $1 million and $1.5 million for the 250-acre estate. He bought it as a gift for his wife, Olive Celeste Moore White.
Around 1910, Frank Vanderlip and William Rockefeller bought the estate for only $165,000. They thought it was a great deal. However, Vanderlip's wife, Narcissa, felt the house was too big for them to live in. So, the Vanderlip family stayed at their nearby home, Beechwood.
From 1900s to Today
Vanderlip and Rockefeller gathered a group of important people to start a country club. This group included John Jacob Astor IV and Cornelius Vanderbilt III. The Sleepy Hollow Country Club officially started on May 11, 1911, with 600 members.
At first, the club rented Woodlea for $25,000 a year. In 1912, the club bought the property from Vanderlip and Rockefeller for $350,000. They then built the golf course and an outdoor garden theater. The club spent four years changing the house's kitchen and service areas to serve more people. They also turned one of the stables into a garage.
The club added more tennis courts and a toboggan slide for winter fun. The famous landscape architects, the sons of Frederick Law Olmsted, designed the grounds and Italian garden. The first golf course was designed in 1911 by Charles B. Macdonald and Seth Raynor. Later, A. W. Tillinghast updated it in 1935. Around 2008, Gil Hanse redesigned it to have 27 holes.
In 1917, the club had 1,000 members. William Rockefeller bought another 387 acres for the club, making its total area 480 acres. This allowed for about 40 houses to be built on the club property. New facilities were added in the 1920s, like a manager's house, a skeet house, a squash house, an indoor riding ring, and a swimming pool.
After the Wall Street Crash of 1929, many members lost money, and membership dropped. The club had to make cuts, like selling horses and closing Woodlea for most of the time. The golf house became the main clubhouse. In 1933, famous golfer Bobby Jones played at the course.
Woodlea originally had a beautiful Italian garden on its northwest side. It had vine-covered pergolas, gravel paths, marble benches, and stone railings. In the center was a pool and a carved stone fountain from Rome. This garden was taken down in the 1960s.
In 1962, a new wing was added to the clubhouse. This wing included a pro shop, dining areas, and locker rooms. The club hosted the NYNEX Commemorative golf tournament from 1986 to 1993. In 1989, professional golfer Bob Charles set a record by winning the tournament. In 2002, the club hosted the U.S. Women's Amateur Golf Championship.
In 2014, the country club made more improvements. They expanded the snack bar, renovated the locker room, and added solar panels to the roof. A new pool facility and tennis shop were built in 1968, replacing the old golf house.
Woodlea's Architecture
Outside Woodlea
The architects McKim, Mead & White designed Woodlea. It is said to have been inspired by Kimberley Hall in England. The house shows off an Italian Renaissance Revival style. It also has features of the Beaux-Arts style.
Woodlea is made of light brown Italian bricks with pale limestone decorations. It has three stories and is very wide and deep. The south and west sides of the house are balanced, but the overall design is not perfectly even. The house has fancy stone details around its windows and classical railings.
The west side of the house is the most decorated. It faces the Hudson River, offering great views from its windows and terrace. The main entrance is on the south side of the building. It has a grand entranceway with columns. The house is known for being "low and spreading" even though it's very tall. It has about 65,000 to 70,000 square feet of space, making it one of the largest homes in the U.S.
Inside Woodlea
The inside of Woodlea is just as impressive as the outside. It has marble fireplaces, wood panels, and special ceilings. You can see beautiful carved wood and plaster details everywhere. In 1895, the furniture alone cost hundreds of thousands of dollars. It included rare tapestries, carved woods, paintings, and Italian marble.
(formerly the dining room, parlor, and living room)
In 1906, the house had 16 bathrooms and 65 rooms, including 20 for servants. The main door opens into a square entrance room with shiny yellow marble walls. This leads to the main hall, which is paneled in white wood with carved details. The ceiling is also intricately decorated. The hall has a large fireplace made of carved white marble.
The first floor also has three connected rooms: a green silk-paneled living room, a white and gold drawing room, and a dark mahogany dining room. These rooms have large doorways so they can be combined for big events. Together, they stretch about 150 feet!
The dining room had high mahogany panels and a tapestry border. The ceiling had closely set beams. The house also had a huge pantry, a well-equipped kitchen, and a green and white breakfast room. The library was filled with tall bookcases and rare books.
The bedrooms were all different sizes, most of them large. Mrs. Shepard's room was the biggest. One special room was the Moorish room, decorated in a unique style with mother-of-pearl details. The third floor had more bedrooms, a children's suite, and a large playroom. The rooms were designed to be comfortable and easy to use, unlike some older mansions.
The Stable Building
The stable was also designed by McKim, Mead & White and built in the late 1800s. It uses the same yellow bricks as the main house. It's a two-and-a-half-story building with a special roof. The stable is built into a hill and has a basement level with 51 horse stalls.
The first floor was originally for carriages and then cars. Now, it's an indoor riding arena for the horses. There's also a reception area, a tack room, and a small apartment for the riding instructor.
Gatehouses at the Entrance
Both entrances to the country club on Route 9 have a small gatehouse. These were built in the 1890s, just like the main house. They look similar to Woodlea, with brick and stone details. The club's two tall gateways are made of carved French stone and ironwork.
The Pool House
The pool house was built in 1968. It's a brick building with different sections for locker rooms and a refreshment area.
The Skeet House
The skeet house was built around 1925. It's a small, one-story log cabin with a rustic interior. It has a small kitchen and a large room for many uses.
Logan Memorial Riding Ring
This large building, originally called the Logan Riding Ring, was finished in 1929. Mrs. Thomas F. Logan helped pay for its $300,000 cost and oversaw its construction. The building is 180 feet long and 95 feet wide. It has a stucco exterior over concrete blocks.
The inside has a huge riding ring that goes all the way up to the roof. In another section, there are lockers and changing rooms. There's also a room on the second floor with a floor-to-ceiling window. This window lets people watch the riding activities below.
Former Squash House and Theater
The squash house was built around 1920 and finished in 1931. It was located near the Logan Riding Ring. This building was taken down between 2011 and 2013. It had two squash courts, a reception room, locker rooms, and a viewing area for 150 spectators.
Near where the squash house stood, there is an outdoor riding ring. To the west, you can still see a stone piece from a 16th-century outdoor Greek amphitheater. This theater was once part of the Shepard estate but was later taken apart.
Former Manager's House
The manager's house was built around 1920 from brick and stucco. It has two stories and a unique design. There's a three-story brick tower on the front. The building is now rented out to club members.
Carriage Barn Complex
This complex is even older than the Shepards' ownership. It was built around 1875 as part of the original estate. The main carriage house was designed by McKim, Mead & White. It's made of brick with granite decorations.
This building now stores and maintains the club's golf carts. There's also another brick building opposite the carriage barn. A high brick wall surrounds the entire complex.
See also
 | Misty Copeland |
 | Raven Wilkinson |
 | Debra Austin |
 | Aesha Ash |


