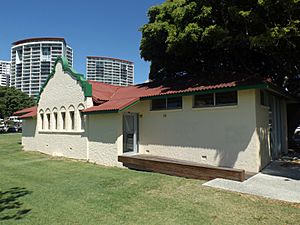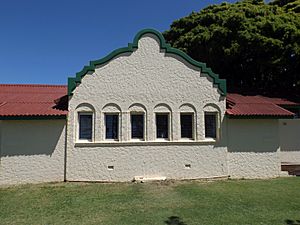Southport Bathing Pavilion facts for kids
Quick facts for kids Southport Bathing Pavilion |
|
|---|---|

Building in 2015
|
|
| Location | Marine Parade, Southport, Gold Coast City, Queensland, Australia |
| Design period | 1919 - 1930s (interwar period) |
| Built | 1934 - 1934 |
| Architect | Hall & Phillips |
| Architectural style(s) | Spanish Mission |
| Official name: Southport Bathing Pavilion | |
| Type | state heritage (built) |
| Designated | 13 January 1995 |
| Reference no. | 601514 |
| Significant period | 1934 (fabric) 1934-1960s (historical) |
| Builders | A Ledbury |
| Lua error in Module:Location_map at line 420: attempt to index field 'wikibase' (a nil value). | |
The Southport Bathing Pavilion is a special building in Southport, Australia. It was built as a place for people to change their clothes and shower after swimming at the beach. You can find it on Marine Parade in Gold Coast City.
The building was designed by a company called Hall & Phillips. It was built in 1934 by A. Ledbury. Because of its history and unique style, it was added to the Queensland Heritage Register on January 13, 1995. This means it's a protected historical site.
| Top - 0-9 A B C D E F G H I J K L M N O P Q R S T U V W X Y Z |
History of the Bathing Pavilion
Building the Pavilion
The Southport Town Council built this single-story building in 1934. It was made for swimmers using the Broadwater. The architects were Hall and Phillips, and the builder was A. Ledbury. The project cost £1,195 at the time.
The Rise of Beach Holidays
The pavilion was built during an important time for coastal areas in South East Queensland. More and more people were visiting the beaches. Swimming and sunbathing became very popular. By the late 1930s, many people had paid holiday leave from work. This meant they had more free time to enjoy the coast.
Local councils wanted to attract these holiday visitors. They started making beaches more beautiful. They also built public facilities like the Bathing Pavilion. This helped them compete for tourists.
Southport as a Resort Town
Queensland has a long history of seaside resorts. In the 1860s, places like Sandgate were popular. When the Sandgate railway opened in 1882, it was easier to get to beaches. Southport also grew as a popular coastal resort.
Logging started in the Southport area in the late 1850s. People began settling there in the mid-1870s. By the 1880s, important families from Brisbane loved Southport. It became the top seaside resort in South East Queensland. Schools, banks, and hotels were built. Even the Queensland Governor had a home there from the 1890s. The South Coast railway line opened in 1889. This made Southport even easier to reach from Brisbane.
Rules for Beach Bathing
As more people visited beaches, rules for swimming became necessary. Public bathing became common in the late 1800s. By 1906, a law allowed local councils to control swimming. They could set rules for swimsuits and specific bathing areas.
In the early 1900s, people often used private sheds on the beach. These sheds allowed them to change close to the water. By the 1920s, public bathing became more accepted. Councils saw that holidaymakers brought money. So, they started building public changing sheds and bathing pavilions.
Improving the Esplanade
In the 1930s, councils in South East Queensland competed for tourists. The Southport Town Council wanted to attract more visitors. They started a plan to improve the Esplanade area. This area would become a place for fun and entertainment. Similar plans were happening in New South Wales at beaches like Manly and Bondi Beach.
As part of this plan, the Southport Town Council built two bathing pavilions. One was the Main Beach Pavilion. The other, smaller building was the Southport Bathing Pavilion. It was near the Southport railway station.
The two new buildings opened on December 20, 1934. The Minister for Works, Mr. Harry Bruce, officially opened them. He mentioned that Southport depended on visitors. He said that if nothing was done for their comfort, Southport would lose them. A newspaper described the buildings' design as "Spanish."
The Architects: Hall and Phillips
Both bathing pavilions were designed by Hall and Phillips. This architectural company from Brisbane designed many public buildings in Southport. They designed the Southport Council Chambers (1934). They also designed the Pier Theatre (1921) and buildings for the Southport Surf Lifesaving Club (1936).
Changes Over Time
Southport slowly lost its top spot as the main resort on the South Coast. The Jubilee Bridge was built across the Nerang River in 1925. New roads and better transport made the southern beaches easier to reach.
In the 1930s and 1940s, Surfers Paradise grew popular. Many holiday apartments and hotels were built there. The "surfing revolution" of the 1950s and 1960s also helped Surfers Paradise grow fast.
In 1949, the three South Coast councils joined together. They formed the South Coast Council, later called the Gold Coast Council. Since the mid-1960s, the area has seen huge commercial growth. This has changed the environment a lot.
In 1965, some land was taken over on the beach side. Because of this, the Southport Bathing Pavilion is now in a large park. The changes to the land have caused sand and dirt to build up in the Broadwater. This means it is no longer good for swimming.
For some time, the pavilion was not used for public changing. The Council closed it and used it for storing gardening tools. Between 2008 and 2009, the building was fixed up. It was then made available for community use. By 2014, the Southport Amateur Fishing Club was using it temporarily.
What the Bathing Pavilion Looks Like
The Southport Bathing Pavilion is a single-story building. It is made of brick and concrete. The outside is covered with a rough plaster called stucco. It has a roof made of corrugated asbestos cement. The building stands out on Marine Parade in Southport. Two large trees grow next to it.
The building shows the influence of Spanish Mission style architecture. This style is seen in its decorative parapeted gables. It also has rough stucco, an entrance loggia (a covered porch), and a noticeable roof. The roof's corrugated sheeting looks like traditional Spanish tiles. It also has arched openings.
The building is symmetrical, meaning it's the same on both sides. It has a rectangular shape. The middle parts on the west and east sides stick out. Decorative gables with parapets form the front of these sticking-out parts. The parapets hide the gabled roof behind them.
On the west side, which faces Marine Parade, there is a decorative gable. It has a loggia, which is an open porch. This porch has three round arches. These arches are supported by two twisted columns, sometimes called "barley sugar" columns. The arches have special details like a prominent keystone (the top stone in the arch).
Above the porch, the gable has the words "BATHING PAVILION." There is also a cartouche (a decorative frame) with the year it was built, 1934. The edge of the gable has raised details that end in spiral shapes. From the loggia, there are three doorways. One of them has a window above it, which is now covered.
The east side of the building has a similar decorative gable. It has six window openings, which are also covered. The areas around these windows are round arched spaces. The parts of the building on either side of the main gable have skillion roofs. These areas were once open entrances but are now filled in with weatherboard.
There are high windows with brick sills on all sides of these wing sections. Most of these windows are covered or boarded up. The north side has a large metal door. This door allows vehicles to enter the building.
Inside, the pavilion has two large main areas. There is also a small room that can only be entered from the loggia. Two small enclosed spaces are on the eastern wall. The wall that once separated the two main halves has been partly removed. Some other walls near the entrances have also been taken down.
The entire space inside is open up to the timber roof trusses. You can see the underside of the roof. The smaller rooms have their own ceilings. The floor is concrete. The inside walls are made of brick with plaster.
In the two small rooms on the eastern wall, you can still see signs of old plumbing. The concrete floor in these areas slopes towards an outside corner. There are also parts of an old towel peg rail. You can also see old wooden bench seating along the outside walls in both halves of the building. Marks on the concrete floor show where other things used to be.
Why It's a Heritage Site
The Southport Bathing Pavilion was added to the Queensland Heritage Register on January 13, 1995. It met the following important reasons:
It shows how Queensland's history has changed. The Southport Bathing Pavilion, built in 1934, helps us understand how the Gold Coast became a popular beach resort. It shows the new culture of going to the beach. It also provides clues about how the Esplanade area and the beach used to be.
It is a rare example of Queensland's culture. This building is now a rare example of the buildings from the 1930s on the South Coast. Not many like it are left.
It shows the main features of its type of building. The building is a great example of the Spanish Mission architectural style. It also shows the public work done in Southport by the well-known architectural company, Hall and Phillips.
It is connected to important people or groups in Queensland's history. The building is a good example of the Spanish Mission architectural style. It also represents the public work done in Southport by the important architectural firm, Hall and Phillips.
 | Emma Amos |
 | Edward Mitchell Bannister |
 | Larry D. Alexander |
 | Ernie Barnes |


