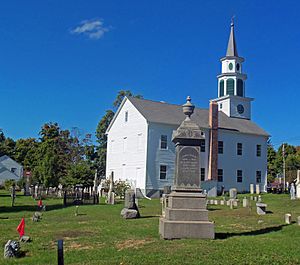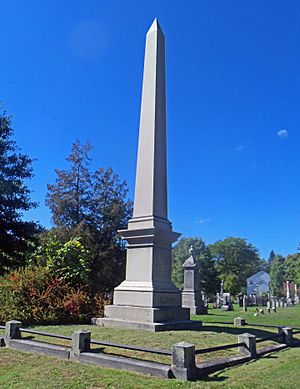St. Peter's Presbyterian Church facts for kids
Quick facts for kids St. Peter's Presbyterian Church |
|
|---|---|

Cemetery and church, rear and east elevation, 2012
|
|
| Religion | |
| Affiliation | Presbyterian |
| Leadership | The Rev. Lynn Horan |
| Location | |
| Location | Spencertown, NY, USA |
| Architecture | |
| Architectural style | Federal |
| General contractor | Capt. William Avery Babcock |
| Completed | 1826 |
| Specifications | |
| Direction of façade | east |
| Length | 60 feet (18 m) |
| Width | 40 feet (12 m) |
| Height (max) | 70 feet (21 m) |
| Materials | wood, brick |
| U.S. National Register of Historic Places | |
| Added to NRHP | August 2, 2002 |
| NRHP Reference no. | 02000821 |
| Website | |
| http://saintpeterspc.org/ | |
St. Peter's Presbyterian Church is a historic church located in Spencertown, New York. It stands where New York State Route 203 meets South Street. This tall, wooden building looks a lot like churches you might see in New England. Many of the first people who settled here in the 1700s came from New England.
Right next to the church is Spencertown Cemetery. Some graves in the cemetery date back to 1760. This was soon after the area was settled and the church group first started meeting. The church building was first built in 1771. It was originally across the road from where it is now. In 1826, the church was moved to its current spot and made a bit bigger. Over the years, it has been updated and changed slightly. In 2002, both the church and the cemetery were added to the National Register of Historic Places. This means they are important historical sites.
Contents
Exploring the Church Property
The church and cemetery sit on a plot of land about 1.1 acres (0.45 hectares) in size. It is on the south side of Route 203, where it splits with South Street. Across the road, you can see the Austerlitz Town Hall and other buildings. The church is very close to the road. To the south, the land slopes down towards the Punsit Creek gorge. This offers nice views of the hills. A cast iron fence surrounds the cemetery. Both the church and the cemetery are considered important historical parts of the Register listing.
The Church Building
The church building has two stories and is covered in wooden clapboard siding. It has a pointed roof called a gabled roof. A tall steeple sits in the middle of the roof. There is also a brick chimney on the eastern side of the building.
On the front (north) side, the middle part of the building sticks out a little. It has a triangular shape above the roofline, called a pediment. The main entrance is in the center. It has fancy trim around it and a Greek Revival style top. There are windows next to the door, but not right at the corners. Above the main entrance is a special window called a Palladian window. It has one large window in the middle with two smaller windows on each side. There is also a wheelchair ramp for easy access.
The steeple has three main parts. The bottom part is square and covered in the same clapboard as the church. It has clock faces with Roman numerals on three sides. The next part is shaped like an octagon (eight sides). It has green louvers (slats) and white arches. Above this is a smaller octagon with green oval-shaped louvers. The very top of the steeple has a metal ball and a weathervane.
Inside the church, behind the main doors, is a wide entry area called a vestibule. On each side, there are two sets of stairs with their original railings. An elevator is also available for people with disabilities. These stairs and the elevator lead up to a room where the bell rope hangs. From this room, you can enter the balcony, which has a wooden railing. A smaller staircase leads to the attic. In the attic, large wooden supports hold up the church's ceiling. A bell made by Meneely in 1858 hangs in the top part of the steeple.
Doors in the corners of the vestibule open into side aisles. These aisles lead to the elevated pulpit (where the minister speaks). White pews (church benches) with walnut railings fill the main area. More walnut railings are in front of the pulpit area. A large arched space is behind the pulpit. The windows have simple, traditional Federal style trim. Light fixtures are on the gray plaster walls behind each window.
The Cemetery Grounds
Gravestones in the cemetery date from when the church was built all the way to today. The cemetery is still in use. The oldest grave belongs to Hannah Lawrence, from 1760. The art on the gravestones changes over time. Early stones often show a "death's head" (a skull), which was common in New England. Later stones have fancy designs or carved Roman letters. Stones from the late 1800s sometimes show human or angelic figures.
Some people have more detailed memorials. There are two tall stone towers called obelisks. One is from 1772, and another is for the Beale family from the 1870s and 1880s. Near the back of the cemetery, there is also a low stone crypt (a burial vault).
A Look at Church History
The history of St. Peter's Presbyterian Church can be divided into three main periods. These are from its beginning until it moved, from its move until mid-20th century renovations, and from then until now.
1760–1826: Early Days and First Building
People from New England first settled this area around 1750. They soon named it "Spencer's Town." The settlers formed a group and divided the land into large sections. In 1760, they decided to give land to the first minister who would settle there. The next year, a minister named Jesse Clark arrived. Records from the meeting where his salary was set also mention the cemetery for the first time. This suggests the cemetery was already there.
The settlers planned a meeting to choose a spot for a "meeting house" (church). But that meeting never happened. So, church services were held in people's homes. In 1771, a local builder named William Babcock built the church. It was on the town green, facing northwest. At that time, the church was a bit smaller and did not have a steeple.
The church's growth slowed down when the American Revolution began. Some families who supported the British moved to Canada. After the war, more people settled in Spencertown. By 1789, when the first church leaders were chosen, the church was important to the community again. More people joined under a new pastor, David Porter. In 1803, the church officially became a formal organization. It was mainly a Congregationalist church, like those in New England where the settlers came from. However, people from other Christian groups also worshipped there. It was the only church in Spencertown at the time.
A map from 1808 might show a steeple added to the church. But it's not certain if this was a real change or just how the mapmaker drew it. The town of Austerlitz was officially created in 1818, with Spencertown as its center. In 1826, an African-American woman named Lilla Van Buren was baptised and became a full member of the church.
1826–1956: Moving and Growing
In 1826, a new pastor named Joel Osborne started working at the church. He immediately oversaw moving the old church building across the road. The old church site became the village green, which it still is today.
A local builder named Philo Beebe managed the move and a $2,500 expansion. This added the current front entrance and the Federal style part that sticks out. The church still faced the road, but now it looked east. Christian churches often face east. The current steeple was also built at this time. Its design was similar to a famous church steeple in Albany, New York.
The new church was dedicated on New Year's Day in 1827. Four days later, it changed its official church group to Presbyterianism. People who wanted to stay Congregationalists went to a different church that had started in 1792.
The fancy Greek Revival entrance details were likely added later, between 1835 and 1840. The church was also used for community events like fairs. Timothy Woodbridge, a pastor from 1843 to 1852, wrote about a beautiful flower wreath inside the church. It was likely from 1824 and is no longer there, but traces have been found. Woodbridge also helped create the Spencertown Academy nearby to train teachers.
In 1850, a cemetery association was formed. This might have been done to make sure the cemetery was open to everyone, not just church members.
More repairs and updates were made around 1863. The bell, which has "1858" stamped on it, might have been installed then. The work cost another $2,500, but we don't know exactly what was done. It might have included a new back wall or changing the inside layout. Since this was during the American Civil War, building materials were hard to find and expensive. This suggests it was an emergency repair.
The iron fence around the cemetery might have been added around this time. It is first mentioned in a history book from 1878. This book also says the cemetery was owned by both the Presbyterian church and a Methodist church across the street. In 1905, the church leaders voted to give their share of the cemetery to the association.
Church records show mostly routine repairs in the early 1900s. Electric lights were installed in 1926. Three years later, the basement was dug out to create space for social events and a kitchen. During this work, bones were found. This showed that the 1826 church move had happened over existing graves. All the gravestones and bodies were moved to other parts of the cemetery.
In 1930, the women of the church formed the Tower Club. This was a response to the Great Depression that was starting. At first, it was a social club that met in the church tower. But they soon started raising money for the church. Their fundraising helped the church get property insurance, buy a piano, add electricity, and make the basement waterproof. After World War II, in the 1950s, they started a fund for an organ. This helped the church buy one in 1954. The Tower Club still helps improve the church today.
1956–Present: Keeping History Alive
In 1956, the church created a new group to study its inside and plan its restoration. They looked at similar churches in nearby Vermont and Connecticut. They decided to restore the church to how it looked after the 1826 move, not its original 1771 look. They also suggested removing a wall in the tower room. They moved the organ and choir stairs to the side balcony after fixing the balcony. All their ideas were put into action. During this work, they found traces of paint on the back wall. This suggested the flower wreath that Pastor Woodbridge had described.
Since then, there have been a few more repairs and changes. The steeple was fixed again in 1974. In 1989, part of the balcony was made into an office and meeting room. In the early 1990s, a special fund was used to add the wheelchair ramp, elevator, and other features. These were needed because of new laws like the Americans with Disabilities Act. During this project, the building was also repainted, and the ceiling was made stronger.
See also
 | William Lucy |
 | Charles Hayes |
 | Cleveland Robinson |


