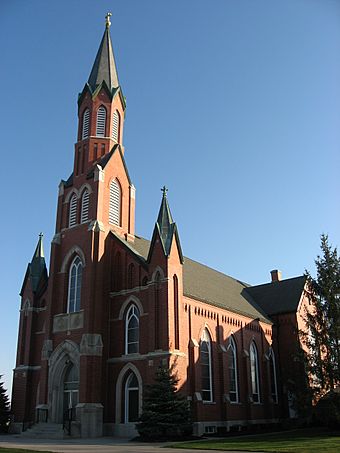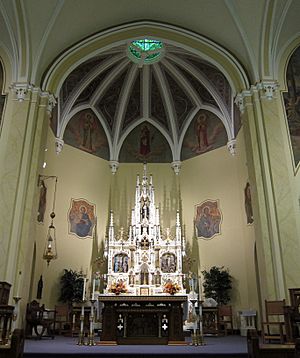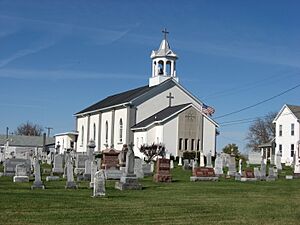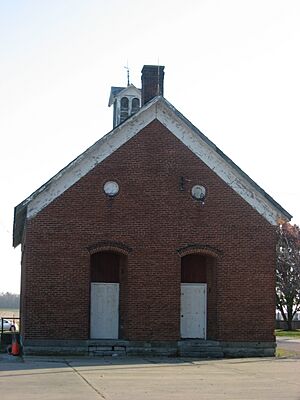St. Rose's Catholic Church (St. Rose, Ohio) facts for kids
Quick facts for kids |
|
|
St. Rose Catholic Church Complex
|
|

Front and western side of the church
|
|
| Location | Main St., St. Rose, Ohio |
|---|---|
| Area | 2 acres (0.81 ha) |
| Built | 1892 |
| Architectural style | Gothic Revival |
| MPS | Cross-Tipped Churches of Ohio TR |
| NRHP reference No. | 79002838 |
| Added to NRHP | July 26, 1979 |
St. Rose's Catholic Church is a very old and important Catholic church building. It is located in St. Rose, a small community in Mercer County, Ohio, United States. This church is a special part of the area's history.
Contents
The Story of St. Rose Parish
The Catholic community in St. Rose started meeting for worship in 1837. They built their first church from logs in 1838. In 1842, they bought land for a cemetery and a bigger church.
In 1844, this group became its own official church community, called a parish. It was named after St. Rose. Back then, the parish was much larger than it is today. Five other parishes were later formed from parts of St. Rose's original area. These include churches in Cassella, Sebastian, Chickasaw, Carthagena, and Montezuma.
For the first eight years, church services happened only sometimes. But in 1845, priests from the Congregation of the Precious Blood began serving St. Rose. This meant people could attend regular services.
By the 1850s, the log church was too small. So, a new brick church was built. It cost $6,000 and was finished in 1854. This church was 42 feet wide and 75 feet long. It was updated over time, even getting acetylene lighting by 1907. However, this second church also became too small. So, a third church building was started four years later and finished in September 1912.
Today, St. Rose's is still an active parish. It is part of the Archdiocese of Cincinnati. It belongs to a group of churches called the Marion Catholic Community. This group includes churches in Chickasaw, Cassella, Sebastian, and Maria Stein.
Buildings of the St. Rose Complex
The St. Rose parish has three important buildings right next to each other. These are the church, the rectory (where the priest lives), and an old school building.
The Church Building
St. Rose's Church is built in the High Gothic Revival style. This means it looks like old European cathedrals. The church is one story tall and made of brick. It has a strong foundation of blue limestone and an asphalt roof.
A key feature is its tall, eight-sided steeple with a belfry for bells. The front of the church has two tall, thin windows and small square towers. Inside, the main worship area, called the sanctuary, is decorated with white altarpieces and many statues. Light comes in through tall, narrow windows called lancet windows. The whole building has high, pointed arches, which are typical of Gothic style. A small cemetery is located behind the church.
Experts who study church architecture group the churches in western Ohio into different "generations." St. Rose's Church, built in 1912, is from the fourth generation. It looks similar to many third-generation churches because of its Gothic Revival style and single central tower. It was designed by the DeCurtins family, who designed other churches in the area. The church building before this one, built in the 1850s, looked more like second-generation churches, such as Holy Family in Frenchtown.
The Rectory Building
Next to the church on the west side is the rectory. This is a three-story brick building where the parish priest lives. It was built in 1905 and cost $6,000. It has a slate roof and a strong stone foundation.
The rectory has a large front porch and two bay windows. The front door is fancy, with special details like a curved window above it and side windows. Before this rectory was built, the priests serving St. Rose lived at nearby convents like Gruenwald and Maria Stein.
The Old School Building
On the east side of the church is a one-story building that used to be a parish school. It was built in 1892 and was the second school in St. Rose. The first school building was destroyed around 1900.
This building started as a one-room school. In 1941, it was changed into a two-room school. The school closed in 1957. This happened because a new law in Ohio required all school districts to offer a four-year high school education. Since then, local students have gone to schools in the Marion Local School District.
After it closed, the old school building was changed again. It became a parish hall and a place for recreation for the community.
Why St. Rose is Important
In 1977, the Ohio Historic Inventory studied St. Rose's Church, its rectory, and its school. This program helps protect historic places. All three buildings were in good condition and not in danger.
The church was considered important enough to be added to the National Register of Historic Places. In 1979, all three buildings were officially added to this list together. They were part of a group of over thirty churches and other religious properties in the area that were listed at the same time.
The tall, Gothic Revival style of many churches in this part of western Ohio is very famous. This area is even nicknamed the "Land of the Cross-Tipped Churches."
 | Isaac Myers |
 | D. Hamilton Jackson |
 | A. Philip Randolph |






