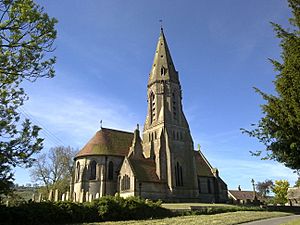St Andrew's Church, East Heslerton facts for kids
Quick facts for kids St Andrew's Church, East Heslerton |
|
|---|---|

St Andrew's Church, East Heslerton, from the northeast
|
|
| Lua error in Module:Location_map at line 420: attempt to index field 'wikibase' (a nil value). | |
| OS grid reference | SE 926 766 |
| Location | East Heslerton, North Yorkshire |
| Country | England |
| Denomination | Anglican |
| Website | Churches Conservation Trust |
| History | |
| Founder(s) | Sir Tatton Sykes |
| Dedication | Saint Andrew |
| Architecture | |
| Functional status | Redundant |
| Heritage designation | Grade I |
| Designated | 10 October 1966 |
| Architect(s) | G. E. Street |
| Architectural type | Church |
| Style | Gothic Revival |
| Completed | 1877 |
| Specifications | |
| Spire height | 105 feet (32 m) |
| Materials | Sandstone ashlar, red tile roof |
St Andrew's Church is an old church located in East Heslerton, a village in North Yorkshire, England. It is no longer used for regular church services. However, it is a very special building because it has been kept almost exactly as it was when it was built. The church is protected as a Grade I listed building. This means it is considered very important and historic. The Churches Conservation Trust now looks after it.
Contents
History of St Andrew's Church
The church you see today is actually the third church built on this spot. It was constructed in 1877. A wealthy landowner named Sir Tatton Sykes paid for it. He lived at Sledmere House. The famous architect G. E. Street designed the church.
The church has not been changed since it was built. This makes it very special. It is a perfect example of G. E. Street's design. All its original parts and decorations are still inside. The church officially became part of the Churches Conservation Trust on October 8, 2002.
Architecture and Design
Outside the Church
St Andrew's Church is built from sandstone blocks. The tall spire has a stone roof. The rest of the church has red tile roofs. The church has a long main hall called a nave. It also has a porch and a small room for baptisms at the west end. There is a chancel at a higher level, which is where the altar is. A small room called a vestry is next to the chancel.
The porch is open and has grey stone columns. These columns have fancy tops decorated with leaves. The church has a tall tower with two main parts. It has a small stair turret on one side. The lower part of the tower has a door and three tall, narrow windows. The upper part is shaped like an octagon. It has four openings with wooden slats for the bells. Between these openings are statues.
The statues are of four important early Christian leaders. Their names are Saint Ambrose, Saint Augustine, Saint Gregory, and Saint Jerome. A sculptor named James Redfern made them. They were first meant for another church, but G. E. Street saved them. The spire is also octagonal and has small windows. It has a metal cross at the very top. The spire is about 105 feet (32 meters) tall. The chancel has a rounded end called an apse. It also has a metal cross on its roof.
Inside the Church
All the original furniture and decorations inside the church are still there. In the chancel, there are special seats called sedilia and two basins called piscinae. These were used for church ceremonies. The font, where baptisms happen, has an eight-sided bowl. It stands on a base made of many small columns. Its cover is decorated with beautiful metalwork.
The pulpit, where the priest gives sermons, is made of stone and marble. The altarpiece is a painted screen behind the altar. It shows scenes from a Christian hymn called the Te Deum. A metal screen with gates separates the main hall from the chancel. The floor of the chancel is covered with colorful patterned tiles.
All the stained glass windows were made by a company called Clayton and Bell. The window behind the organ shows the story of the Creation. The window at the west end shows the Nativity, which is the birth of Jesus. The church pews, where people sit, are made of oak wood. The floor of the main hall is also made of oak. The church has three bells. They were made in 1876–77 by a company called John Taylor & Co in Loughborough.
Churchyard Features
Around the churchyard, there are three other interesting items. They were all made in 1877. They are also listed as Grade II historic buildings. This means they are important, but not as important as the church itself.
The lychgate is a covered gateway at the entrance to the churchyard. It has a pointed roof and a cross on top. The wall that goes all around the churchyard was also designed by G. E. Street. Both the lychgate and the wall are made of sandstone.
Inside the churchyard, there is a stone cross. It was also designed by G. E. Street. It has a round, grooved pole on a base with three steps. At the top, there is a cross with leaf-like decorations. There is also a fancy metal lamppost with a lamp in the churchyard. Even though the church is looked after by the Churches Conservation Trust, these three items still belong to the local church community.
See also
- Grade I listed buildings in North Yorkshire (district)
- Listed buildings in Heslerton
- List of churches preserved by the Churches Conservation Trust in Northern England
 | Frances Mary Albrier |
 | Whitney Young |
 | Muhammad Ali |

