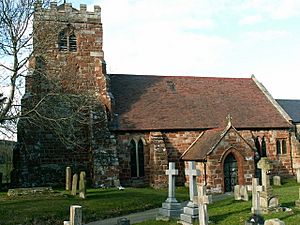St Andrew's Church, Great Ness facts for kids
Quick facts for kids St Andrew's Church, Great Ness |
|
|---|---|

St Andrew's Church, Great Ness, from the south
|
|
| Lua error in Module:Location_map at line 420: attempt to index field 'wikibase' (a nil value). | |
| OS grid reference | SJ 398 190 |
| Location | Great Ness, Shropshire |
| Country | England |
| Denomination | Anglican |
| Website | St Andrew, Great Ness |
| History | |
| Status | Parish church |
| Architecture | |
| Functional status | Active |
| Heritage designation | Grade I |
| Designated | 27 May 1953 |
| Architectural type | Church |
| Style | Gothic |
| Specifications | |
| Materials | Sandstone Nave tiled, chancel slated |
| Administration | |
| Parish | Great Ness |
| Deanery | Ellesmere |
| Archdeaconry | Salop |
| Diocese | Lichfield |
| Province | Canterbury |
St Andrew's Church is a beautiful old church located in the village of Great Ness, Shropshire, England. It's an active Anglican church, meaning it's part of the Church of England. It serves the local community as a parish church. This special building is so important that it's officially recognized as a Grade I listed building. This means it's a very old and important historical site that needs to be protected.
History of St Andrew's Church
Early Beginnings: Saxon Era
This church started out as a "collegiate church" during the Saxon times. This means it was a church with a group of priests living together. It was even mentioned in the Domesday Book, a famous survey of England from 1086.
Building Through the Centuries
The main part of the church, called the nave, and its tower were built in the 1200s. The chancel, which is the area around the altar, was added in the early 1300s. The top part of the tower was either built or rebuilt in the 1600s.
Later Changes and Restorations
In 1852, the chancel got a new roof. The church also had some repairs and updates in 1880. A small room called the vestry was added in the late 1800s.
Architecture of the Church
Outside the Church: Exterior Details
The nave and tower are made from red sandstone. The nave has a tiled roof. The chancel is built from pinkish-grey sandstone and has a slate roof.
Tower and Windows
The church has a tower at the west end with three sections. The lower parts have tall, narrow windows called lancet windows. The top section has two-light openings for the bells, which are covered with louvred slats. The tower has strong diagonal supports called buttresses. At the very top, there's a battlemented parapet (a low wall with gaps) and a pointed roof with a weathervane.
The nave is built in the Early English style, which means its windows are usually paired lancets. The chancel is in the more decorative Decorated style. On the south side of the chancel, there's a special door for the priest. The large window at the east end has three sections.
Inside the Church: Interior Features
Inside the south wall of the nave, you can see the arches of an old arcade. This was once part of an aisle (a side section) that has since been removed.
Special Features in the Chancel
In the chancel's south wall, there's an ogee-shaped piscina, which is a basin used for washing sacred vessels. There's also a small cupboard called an aumbry. The chancel roof was built in 1852, while the nave roof is much older, from the medieval period.
Furnishings and Decorations
The altar rail, which separates the altar from the rest of the church, dates back to the 1600s. It has decorative turned balusters (small posts). The chancel floor is covered with colorful encaustic tiles. You can also find some re-set medieval tiles at the west end of the nave.
Font, Pulpit, and Gallery
The font, used for baptisms, is made of stone and dates from 1850. The stone pulpit, where sermons are given, is from 1885. At the west end of the church, there's a gallery built in 1765. It stands on two square posts and holds the organ. The front of the gallery has painted boards, including one with the Royal arms. Near the chancel arch, there's a hatchment, which is a special painting used to remember someone who has died.
Stained Glass and Memorials
Some of the windows have beautiful 19th-century stained glass. You can also find memorial tablets from the late 1700s and early 1800s inside the church.
Church Bells
The church has a ring of six bells. The oldest bell was made in 1634. Four bells were cast in 1932 by a company called Gillett & Johnston. The sixth bell doesn't have a date.
Churchyard and Memorials
Historic Memorials
In the churchyard, there are several memorials that are also listed as Grade II, meaning they are historically important. To the southeast, you'll find the Wingfield Memorials. These are two unusual chest tombs from the mid to late 1700s. To the northeast is the Edwards Memorial, a sandstone pedestal tomb from 1820 topped with a large urn.
Ancient Churchyard Cross
There's also a sandstone churchyard cross from the 1300s or 1400s. It has an eight-sided base with four steps and a broken shaft. This cross is also listed as Grade II and is a scheduled monument, meaning it's a nationally important archaeological site.
War Grave
Near the path on the south side of the church, there is a Commonwealth war grave. It belongs to a soldier from the King's Liverpool Regiment who died during World War I.
See also
 | Janet Taylor Pickett |
 | Synthia Saint James |
 | Howardena Pindell |
 | Faith Ringgold |

