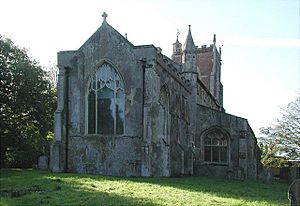St Andrew's Church, Walpole facts for kids
Quick facts for kids St Andrew's Church, Walpole |
|
|---|---|

St Andrew's Church, Walpole, from the northeast
|
|
| Lua error in Module:Location_map at line 420: attempt to index field 'wikibase' (a nil value). | |
| OS grid reference | TF 500 174 |
| Location | Walpole, Norfolk |
| Country | England |
| Denomination | Anglican |
| Website | Churches Conservation Trust |
| History | |
| Dedication | Saint Andrew |
| Architecture | |
| Functional status | Redundant |
| Heritage designation | Grade I |
| Designated | 11 August 1951 |
| Architectural type | Church |
| Style | Perpendicular Gothic |
| Specifications | |
| Materials | Brick (some rendered), ashlar dressings |
St Andrew's Church is an old Anglican church in the village of Walpole, Norfolk, England. It is a very important historical building. It is protected as a Grade I listed building. The Churches Conservation Trust looks after it. You can find the church in the northern part of Walpole. It is about 8 miles (13 km) west of King's Lynn.
Contents
History of St Andrew's Church
This church was built in the 1400s. It might even have some parts from an older church. People have found old Roman items nearby.
People gave money to build parts of the church. For example, they donated for the main area (nave) in 1443. They also gave money for the entrance porch in 1463. In 1504, a donation was made for lead. The church was repaired in 1811 and again in 1897. The tall tower was fixed up in 1902.
Church Design and Features
St Andrew's Church is made from brick. It also has special cut stone called ashlar for decoration. The brick on the tower can be seen. However, the rest of the church has a smooth plaster-like coating called stucco. The roof is covered with lead.
The church has a main area called a nave. This nave has four sections. It also has a clerestory, which is an upper level with windows. There are side sections called aisles on the north and south. A porch is on the south side. The church also has a chancel, which is the area around the altar. This chancel has three sections. Finally, there is a tall tower at the west end.
Outside the Church
The tower has three levels. It has strong supports called buttresses at its corners. On the west side of the tower, there is an arched door. To the left of this door, there is a small space for a statue. To the right, there is a small room. This room was probably a cell for a anchorite, a person who lived alone for religious reasons. Above the door, there is a Perpendicular style window.
On the south side of the middle level of the tower, there is a narrow window. The openings for the bells have two sections. The top edge of the tower is crenellated, meaning it looks like a castle wall. It has pointed decorations called pinnacles at the corners. To the southeast of the tower, there is a stair tower. This stair tower ends in a round tower called a turret.
Both side aisles have a two-section window at the west end. They also have three two-section windows along their side walls. Each aisle has a three-section window at the east end. There is a low door on the north side of the church. The south porch has a pointed roof. Its top edge is also crenellated. It has corner pinnacles with fancy carvings. The porch roof is made of slate.
The clerestory, the upper window level, has eight two-section Perpendicular windows on each side. At the east end of the nave, there are two octagonal towers. These towers were for the rood screen. Each one ends in a small spire. The chancel has three three-section windows along both sides. The east window was added in 1897. It is also in the Perpendicular style and has three sections. The chancel also has a crenellated top edge.
Inside the Church
Inside the church, there are four-section arched walkways called arcades. Next to the arch leading to the chancel, there are stairs. These stairs once led to a rood screen. Above the arch, there is a two-section window.
There is a special basin called a piscina in the chancel. Another piscina is in the south aisle. There are also double cupboards called aumbrys in both the north and south walls. At the west end of the church, there is a gallery from the 1600s. It has a decorative railing.
The font, used for baptisms, is octagonal. It dates from the 1400s. Its bowl is carved with quatrefoils (four-leaf shapes) and shields. The pulpit, where sermons are given, is from the 1600s. It is carved with arches and circles. It stands on a sandstone base from the 1400s. Above the tower arch, you can see the Royal arms of King George III.
The stone of the arcades, the chancel step, and the pulpit base is quite worn. The organ has one keyboard. It was made in 1873 by Forster and Andrews. The church has a set of six bells. The oldest bell was made in 1603. The newest bell was made in 1905.
Images for kids
See also
 | Laphonza Butler |
 | Daisy Bates |
 | Elizabeth Piper Ensley |


