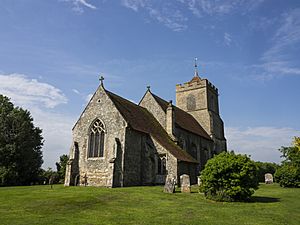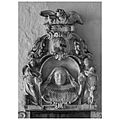St Andrew's Church, Buckland facts for kids
Quick facts for kids St Andrew's Church, Buckland |
|
|---|---|

St Andrew's Church, Buckland, from the south-west
|
|
| Lua error in Module:Location_map at line 420: attempt to index field 'wikibase' (a nil value). | |
| OS grid reference | TL 359 339 |
| Location | Buckland, Hertfordshire |
| Country | England |
| Denomination | Anglican |
| Website | Churches Conservation Trust |
| History | |
| Dedication | Saint Andrew |
| Architecture | |
| Functional status | Redundant |
| Heritage designation | Grade II* |
| Designated | 22 February 1967 |
| Architectural type | Church |
| Style | Gothic |
| Groundbreaking | c. 1348 |
| Specifications | |
| Materials | Flint with stone dressings Tiled roofs |
St Andrew's Church is a very old and special church in a village called Buckland, in Hertfordshire, England. It's an Anglican church, which means it belongs to the Church of England. This church is no longer used for regular services, so it's called a "redundant" church. It's looked after by the Churches Conservation Trust, a group that helps protect important old churches.
St Andrew's Church is a "Grade II* listed building." This means it's a really important historical building in England. You can find it at the highest point in the village, near the A10 road, between the towns of Royston and Buntingford.
Contents
History of St Andrew's Church
The main parts of the church, the nave (where people sit) and the chancel (near the altar), were built a very long time ago, around the year 1348. That's over 670 years ago!
Later, around 1400, a tall tower was added to the church. Then, in the late 1400s, a south aisle (a side section) and a south porch were built.
The church has been repaired and updated a few times. Big repairs happened in 1848 and 1875. Around 1880, a vestry (a room for clergy) and a special room for the organ were added. More work was done in 1893 to fix the outside walls of the nave and aisle.
Church Architecture and Design
Outside the Church
St Andrew's Church is built mostly from flint stones, with special cut stones used for details. The roofs are made of red tiles.
The church has a long, narrow nave with a wide south aisle and a porch on the south side. It also has a chancel with a vestry and organ room on the north side. There's a big tower at the west end.
The tower has three levels, with strong buttresses (supports) at the corners. The top of the tower has a battlemented parapet, which looks like the top of a castle wall. At the very top of the tower is a pointy, pyramid-shaped spire.
- Windows and Doors: On the north side of the nave, there are three windows from the 1300s. There's also a doorway from the 1400s that is now blocked up. The big east window in the chancel has three lights (sections) and was added in the 1800s, but it looks like it's from the 1400s.
- South Side: The south side of the chancel has two windows and a doorway, all from the 1300s. The south aisle has three-light windows from the 1400s. The south porch has strong buttresses and two-light windows on its sides. Above the entrance arch of the porch, there's a small niche (a hollow space) with a pretty arch.
Inside the Church
Both the nave and the chancel have curved wooden roofs from the 1800s, which look like the inside of a wagon. Between the nave and the south aisle, there's a row of three arches called an arcade.
- South Aisle: The south aisle has a nearly flat wooden roof from the 1400s. Look closely, and you'll see bosses (carved decorations) with leaf designs on the roof. In the aisle, there's also a piscina (a basin for washing sacred vessels) with a three-leaf shaped top.
- Chancel: The floor of the chancel is covered with colorful encaustic tiles. The arch on the north side of the chancel has cool carvings of angels playing music!
- Font and Pulpit: The font, where baptisms take place, is made of Barnack stone and sits on a base of clunch stone. The wooden pulpit (where the priest gives sermons) is from the 1800s.
- Wall Boards: On the north wall of the nave, there are four wooden boards from the 1800s. They have the Lord's Prayer, the Ten Commandments, and the Creed written on them.
- Memorials: You can find three groups of brasses (engraved metal plates) on the wall behind the altar, dating back to the late 1400s. In the south wall of the aisle, there's a white alabaster monument from 1634. The tower has two monuments from the 1700s. There's also a marble tablet from 1861 in the arcade, and another marble tablet by a famous artist named Chantrey from 1819 in the chancel.
- Stained Glass: Some of the windows in the nave still have beautiful medieval stained glass.
- Organ: The church has a single-manual organ that was built in 1870 by Henry Jones and Son.
Images for kids
See also
- The Churches Conservation Trust: St Andrew's Church, Buckland






