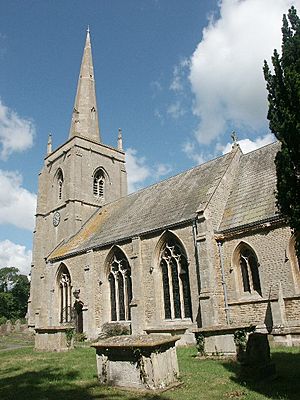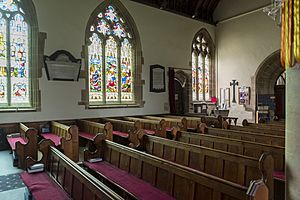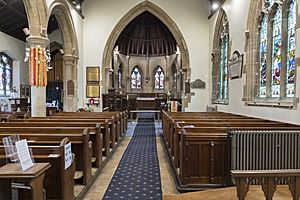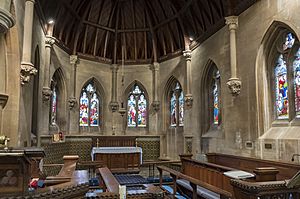St Botolph's Church, Quarrington facts for kids
Quick facts for kids St Botolph's Church, Quarrington |
|
|---|---|
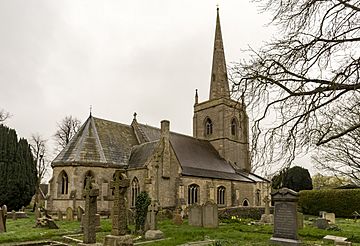 |
|
| Country | England |
| Denomination | Church of England |
| History | |
| Dedication | St Botolph |
| Administration | |
| Parish | Quarrington with Old Sleaford |
| Deanery | Lafford |
| Diocese | Lincoln |
| Province | Canterbury |
St Botolph's Church is an Anglican church located in Quarrington, a village in Lincolnshire, England. This historic church has been a place of worship for a very long time.
The area around Quarrington has been settled since the Anglo-Saxon period. A church was already here by 1086, when the Domesday Book was written. This book was a huge survey of England ordered by William the Conqueror. The church was first owned by Ramsey Abbey. Later, in 1165, it was given to Haverholme Priory. In the 13th century, the Priory had the right to choose the church's priest. During the English Reformation in the 1500s, the Bishop of Lincoln took ownership. After that, it passed to Robert Carre and his family.
St Botolph's Church can hold 124 people. It serves the church area of Quarrington with Old Sleaford. The church is very old and has special stone patterns called tracery. Because of its age and unique features, it is a grade II* listed building. This means it's considered very important and special. The church has a tower and a tall, pointed roof called a spire. Inside, there's a main hall called a nave and a side area called a north aisle. At the east end, there's a special area for the altar called the chancel. The oldest parts of the building are from the 1200s. However, much of it was rebuilt in the 1300s. Major repairs and changes happened later, especially in 1862–63. A local architect named Charles Kirk the Younger added the chancel during this time to remember his parents.
Contents
About St Botolph's Church
Where is the Church and What Services Does It Offer?
St Botolph's Church is the main church for the area of Quarrington with Old Sleaford. This area covers most of Quarrington village in Lincolnshire, England. The church is part of the Deanery of Lafford and the Diocese of Lincoln. The current priest is the Reverend Mark Stephen Thomson, who started in 2016. The church is named after St Botolph and is located on Town Road. A house for the priest, called the rectory, was built around 2000. It has a study area that is used as the church office.
The church has seats for 124 adults in the main hall (nave) and side aisle. There are also 20 spaces for the choir. In 2009, about 50 people usually attended the main Sunday service. Most of them were retired, and a few were under 16. In 2004, a special log cabin building was added. It was paid for by the church council. This building is used by the choir to get ready. It can also be a meeting room for up to 30 people. The building has accessible toilets and is also used for Sunday school.
How the Church Looks: Architecture and Features
St Botolph's Church has a tower at the west end. Next to it is the main hall, the nave, with a north aisle. At the end of the nave is the chancel, with a small chapel on its north side. The church is very old, has "excellent" stone patterns (tracery), and a "very good" door from the 1300s. Because of these features, it has been a grade II* listed building since 1949. This means it is "particularly important" and has "more than special interest."
The tower and its spire were built in the mid-1300s. The tower has a window and two openings for the bells. The pointed tops, called pinnacles, were replaced in 1887. An old historian, Edward Trollope, didn't like the spire's design. He said it "looks as if it had slipped down." The tower connects to the nave with a large arch. This arch is built in a Decorated Gothic style.
The nave, or main hall, has been repaired many times. It has parts from different time periods. The south wall is interesting because of its stone patterns. It's hard to tell what is original from the 1300s and what was added later. This wall includes a doorway for the priest with special carvings. The windows on this wall have been restored. They follow a 14th-century style, but they are unusual because they have hexagons and three-leaf shapes (trefoils). The north aisle is from the 1200s. It has a 12th-century doorway between its windows, which are from the late 1300s. The chancel, at the east end of the nave, has a five-sided shape. It was built between 1862 and 1863 by Charles Kirk the Younger. He built it to honor his parents. The windows in the chancel were made by Ward and Hughes.
Both experts and Historic England say the church's inside is tall, especially for its small size. The nave has three large arches, called arcades, with carved tops. The arches on the north side are from the 1200s. They are the oldest parts of the church you can see. Experts think this nave was probably added to an even older church that is now gone. The arch at the very west end is wider and shorter than the others. This gives it "a very awkward appearance," according to Edward Trollope. The arch leading to the chancel looks like it's from the 1200s, but it was built during the 1862–63 work. Inside the chancel, there are columns with flower designs on their tops. The tiled floor and painted roof make it look "rich." The nave has windows from the 1800s and 1900s. Some were made by H. Hughes (1877) and Burlison and Grylls. Another window from 1917 remembers the Barrett family. Morris and Co. worked on a window in the north aisle in 1935.
The church has several important items. There's a pulpit (where the priest gives sermons) and choir stalls from the 1800s. There's also a screen, called a chancel screen, in a Decorated style. The font (for baptisms) is from the 1300s. It has leaf designs on its bowl but no base. The first record of an organ at St Botolph's is from 1867. This organ was later moved to Pointon. In 1915, the church paid to have an organ fixed. The organ used today was built in 1929 by J. J. Binns. It has two keyboards for hands (manuals) and one for feet (pedalboard).
Some memorials in St Botolph's are from the 1700s and 1800s. There's a plaque from 1683 for Thomas Appleby. Other 17th-century tablets were noted by Gervase Holles. Inside the church, there's a tablet for Romaine Hervey (who passed away in 1837). In the church grounds, there are gravestones for the Sharpe and Kirk families. There are also markers for the Shannons, including the artist Charles Haslewood Shannon (who passed away in 1937). His father, Rev. Frederick William Shannon, was the priest for Quarrington and Old Sleaford from 1861 to 1910. The churchyard also has Commonwealth war graves for four British Army soldiers from the First World War and four Royal Air Force airmen from the Second World War.
History of St Botolph's
Early Beginnings and Ownership
Ramsey Abbey owned land in Quarrington from about 1051. By the time the Domesday Book was written, this land included two churches. Some historians thought the second church was All Saints' in Old Sleaford. Others believed it was a lost church. In 1979, historians Christine Mahany and David Roffe looked at the evidence again. They concluded that All Saints' was indeed the second church. They believed the other church was St Botolph's, or an earlier version of it.
Around 1165, a knight named Henry Selvein gave Quarrington to Haverholme Priory. The Priory then had the right to choose the priest for the church. They chose priests in 1218, 1248, and 1269. In the early 1500s, the Bishop of Lincoln claimed this right. However, the Bishop later sold the land to the Crown in 1547. It was then bought by a merchant from Sleaford named Robert Carre. The Bishop still tried to choose the priest, but Carre argued against it. The dispute was settled when a judge ruled that Carre would choose the priest in the future.
Building and Changes Over Time
Until the mid-1800s, there was a narrow arch leading to the chancel. This arch might have been built even before the Norman Conquest in 1066. However, the oldest part of the church you can still see is the north arcade from the 1200s. This part might have been added to an older nave that is now gone. The spire and tower were built in the mid-1300s, around the same time the nave was rebuilt. Many of the windows have stone patterns that were popular in the early 1300s. We know about some gifts made to the church in the Middle Ages. For example, in 1412, Olivia Rossen left money to the church. Another person, Joan Ward, donated wool around the same time.
In the late 1500s, the church in Old Sleaford became very poor and probably stopped being used. Later, the priest of Quarrington also became the priest for Old Sleaford. But because there wasn't much money from Old Sleaford, he left. Robert Carre convinced him to take care of the people from Old Sleaford at Quarrington Church. In return, Carre would pay him yearly. As of 2015, the church areas are still combined. Changes were made to the church in the early modern period. The chancel was rebuilt on a smaller scale after the Reformation. It used old stonework from the 1100s and 1200s. This chancel was described as "very miserable." In 1812, a new chancel was built in a Georgian style. This was done under the guidance of the priest, Charles James Blomfield. The North Aisle was rebuilt in 1848. A new pulpit, screen, and pews were added the next year.
During the Victorian period (1837-1901), many repairs and changes were made at Quarrington. Most of the nave's windows were changed. The chancel and part of the vestry were rebuilt by Charles Kirk in 1862–63. He also made the chancel arch wider. Parts of the tower and spire were changed 24 years later. A survey in 1851 showed that the church could hold 120 people. About 20 to 40 people attended services, and 20 children came to Sunday school. As Sleaford grew, new houses were built. This meant that parts of Sleaford, called New Quarrington, were now inside the Quarrington church area. To help with the growing number of people, a second church was planned in the early 1900s. It was meant to be built closer to Sleaford. However, the First World War, changes to the church area in 1928, and rising costs delayed these plans. Instead, a church hall was built in 1932 on Grantham Road. As of 2009, it was being used as a community center. An extension was added to the church in 2001. This added a kitchen, accessible toilet, and other facilities. It was built with matching stone and included a stained glass window from the north aisle.
See also
 In Spanish: Iglesia de San Botulfo (Quarrington) para niños
In Spanish: Iglesia de San Botulfo (Quarrington) para niños
 | Madam C. J. Walker |
 | Janet Emerson Bashen |
 | Annie Turnbo Malone |
 | Maggie L. Walker |


