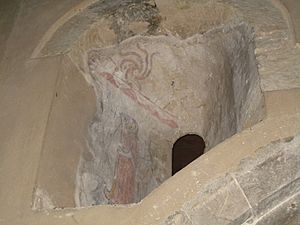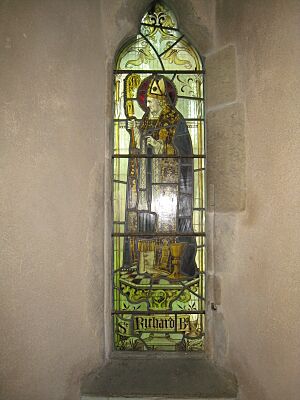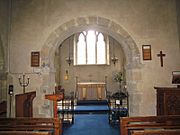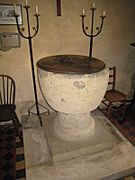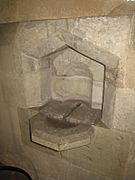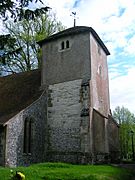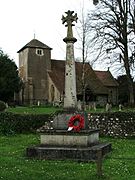St Catherine of Siena Church, Cocking facts for kids
Quick facts for kids Cocking church |
|
|---|---|
| Church of Saint Catherine of Siena | |
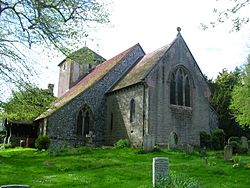
Cocking church from the south-east
|
|
| 50°57′01″N 0°44′57″W / 50.9504°N 0.7492°W | |
| Location | Mill Lane, Cocking, West Sussex GU29 0HJ |
| Country | England |
| Denomination | Anglican |
| Website | Under the Downs |
| History | |
| Status | Parish church |
| Dedication | St Catherine of Siena |
| Dedicated | 29 April 2007 |
| Architecture | |
| Functional status | Active |
| Heritage designation | Listed building – Grade I |
| Designated | 18 June 1959 |
| Architect(s) | William Slater (North Aisle: 1865) George Pritchett (Vestry: 1896) |
| Architectural type | Church |
| Style | Saxon / Norman overlap |
| Specifications | |
| Materials | Flint with sandstone ashlar dressings |
| Administration | |
| Parish | Cocking with West Lavington |
| Deanery | Midhurst |
| Archdeaconry | Horsham |
| Diocese | Chichester |
| Province | Canterbury |
The St Catherine of Siena Church is an Anglican parish church located in Cocking, a village in West Sussex, England. It's a very old and important building.
The oldest parts of the church were built in the 11th century, which is over 900 years ago! Most of the church was built between the 12th and 14th centuries. Some big changes and additions were made in the mid-19th century. For a long time, the church didn't have a special name. But in April 2007, the people who went to the church decided to name it after St Catherine of Siena. Her name is even carved on one of the church bells. This church is so important that it's a Grade I Listed building, meaning it's protected for its historical value. Inside, you can see an 11th-century arch, parts of a 13th-century wall painting, and a 12th-century font.
Contents
Where is the Church?
The church is on the east side of Cocking village. It sits between the old manor house and a small stream called Costers Brook. The manor farmhouse nearby was built in the 15th century.
You can park for the church in the area that used to be Manor Farm. You get there from Mill Lane. There's no car access from Church Lane.
The village's war memorial is near the churchyard's southern gate. It's close to where Sunwool Lane crosses Costers Brook. This area is known as "Bumble Kite." The memorial was first put up in 1920. It was in the garden of the headteacher's house. In 1959, it was moved to its current spot.
A Look Back in Time: The Parish History
The Domesday Book, a famous survey from 1086, mentions Cocking village as "Cochinges." It said the village had a church and five mills. At that time, a person named Robert, son of Tetbald, owned the village. He was an important official for Earl Roger de Montgomery.
In the 11th century, Cocking church was connected to a church in Arundel. This Arundel church later became a priory (a type of monastery) for an abbey in Séez, France. So, Cocking church became part of the Abbey of Séez, which was run by Benedictine monks.
Over the centuries, the right to choose the priest for Cocking church changed hands many times. By 1401, the Bishop of Chichester had this right. It stayed with the Bishop until 1859. Then it moved to the Bishop of Oxford. In 1873, the Crown (the government) took over. After that, the Lord Chancellor (a high-ranking government official) chose the priest.
In 1931, the church areas (called "benefices") of Cocking and nearby Bepton were joined together. This created "The United Benefice of Cocking with Bepton."
Later, in 2008, another church, St Mary Magdalene in West Lavington, closed. This was because fewer people were attending, and the building needed a lot of repairs. Its churchgoers moved to Cocking. The two church areas were then joined. Now, they are known as "The Parish of Cocking with West Lavington."
Building the Church: Its History
Some people believe a wooden church was first built in Cocking around 680 AD. Others think the current church replaced an earlier Saxon church. The arch leading to the chancel (the area around the altar) is thought to be from around 1080.
The church you see today was built in the late 11th century. It started as a simple "two-room" church. It had a nave (the main part where people sit) and a chancel (the area near the altar).
Around 1300, during the Decorated Gothic period, more parts were added. These included the south aisle (a side section) and the Lady Chapel. At the same time, the chancel windows were made bigger, and the tower was built.
In the 17th century, during the time of the Puritans, a gallery for musicians was built. It was at the back of the nave. This gallery, its staircase, and a special door were removed during improvements in 1865.
In 1865, a new north aisle was added. This work was done by a famous church architect named William Slater. At the same time, the outside of the south aisle was redone with flint. A porch was also added, and the south arcade (a row of arches) was repaired.
In 1896, the north aisle was made longer to include a vestry (a room for clergy and church items). The chancel was also partly rebuilt and repaired. Old stonework from earlier windows was uncovered. The architect for this work was George Pritchett. The outside of the chancel was also refaced with smooth stone.
The church was officially listed as a Grade I building on June 18, 1959.
Why the Church is Called St Catherine of Siena
It's not known if the church had a special name before the 21st century. In April 2007, the people who attended the church decided to name it after St Catherine of Siena. Her name is carved on one of the church bells.
What the Church Looks Like Outside
The church tower is at the western end. It was built in the early 14th century. It has strong supports called buttresses at each corner. The roof of the tower is shaped like a pyramid.
The north aisle, built in 1865, is covered with carefully shaped flint stones. The eastern end of this aisle was made longer in 1896 to create the vestry.
The chancel is at the eastern end of the church. It was rebuilt in 1896. A new east window was put in, and the whole outside was covered with smooth stone. Old drawings show that the original chancel was built in the 11th century.
The south aisle, which was added in the early 14th century, is also covered with shaped flint. It has buttresses added later at each end.
The main way to enter the church now is through the porch on the south side. This porch is made of timber on a stone base. It was built as part of the 1865 improvements.
Inside the Church: What You'll See
The church now has a main area called the nave. On either side are the south and north aisles. The chancel at the front holds the main altar. The south aisle also has a second altar in the Lady Chapel.
The South Aisle
The south aisle was built in the early 14th century. At its western end is the Lady chapel with a small altar. This area is used for quiet prayer. Behind the altar is the east window. It has two lights (sections) with pointed trefoil (three-leaf shape) tops.
On the south wall, near the altar, you'll find an aumbry and a piscina. The aumbry is a small cupboard, often with a wooden door, used to store important church items like chalices and sometimes the reserved sacrament (blessed bread). The piscina is a basin with a drain, used for washing the communion vessels after services. Both of these date from the early 14th century.
The nave is the main part of the church where people sit. It's about 30 feet 11 inches long and 18 feet 5 inches wide.
The nave is separated from the south aisle by two large arches. These were built into the existing walls in the early 14th century. There's a single eight-sided pillar supporting them.
Above the western arch, you can still see parts of an 11th-century window. This window was blocked up when the south aisle was built. It was uncovered again in 1896. On the eastern side of this window, there are small pieces of a wall painting. Experts believe this painting is from 1220. It shows part of the Christmas story, with shepherds and a dog looking up at the Star of Bethlehem. Above them, you can see the arm of an angel pointing to the star.
The nave is separated from the north aisle by three arches. These were built in 1865. The pillars here are also eight-sided.
The western door of the nave, which now leads into the tower, was likely the church's original main entrance.
The nave roof is mostly new, but three large wooden beams are much older, possibly from the 11th or 12th century.
The Chancel
The chancel is the part of the church where the main altar is located. It is about 15 feet long and 14 feet wide.
The arch leading into the chancel is the oldest part of the church that you can still see. It dates back to the 11th century. This arch is made of many small stones and has become a little flat over time.
There used to be a screen separating the chancel from the nave, but it has been removed.
Behind the altar is the east window. The original 14th-century window was removed in 1896 during repairs. The new window was placed higher than the old one. This was done to make space for a reredos (a decorative screen behind the altar), which has since been removed. The current window has three lights with trefoil (three-leaf) tops.
On both the north and south walls of the chancel, you can see parts of the original Norman windows. These were uncovered during the 1896 improvements. The current chancel windows are from the 14th century.
On the south wall of the chancel, there is a lower window from the 13th century. This window has the only stained glass in the church. It was made by James Powell and Sons and put in place in 1896. It remembers Revd. Richard Drummond Ash, who was the rector (priest) of the parish for 28 years. The window shows Richard of Chichester, who was a Bishop of Chichester.
On the north wall of the chancel is the door to the vestry. This door was added in 1896. To the right of this door is the Easter sepulchre. This is a special carved stone structure from around 1300. It might be the oldest one in Sussex.
In the north-east corner of the chancel, you can see part of an 11th-century gravestone. It was found in the church's foundations during the 1896 rebuilding. It has a Y-shaped cross carved into it.
On the east wall of the chancel, there is another aumbry with a brass door. Above it, a candelabra (a candle holder) shows that the Blessed Sacrament (blessed bread) is kept there. The altar cross on the altar table is made of iron, gilded, and decorated with mosaic and mother of pearl. It dates from 1896. An older altar cross is now above the western door in the nave.
On the south wall of the chancel, there is a triangle-headed piscina from the early 14th century. This was found during the 1896 restoration.
You can also find gravestones for three former priests of the parish in the chancel.
The North Aisle
The north aisle was added in 1865. It is separated from the nave by three arches. On the north wall, there are three windows, and a similar taller window is in the west wall.
At the eastern end of the north aisle, there is a small church organ. It has one keyboard and over 150 pipes.
The Tower and Bells
The tower is at the western end of the church. It was added in the early 14th century. Inside the tower, there is a cupboard that was used to store the parish registers (important church records).
The church has three bells. The oldest bell (No. 2) was made in 1420. It has an inscription that means "Saint John, Pray for Us." Bell No. 1 was made in 1448 and says "Saint Catherine, Pray for Us." The third bell was hung in 1616.
Gallery


