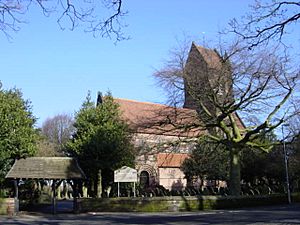St Chad's Church, Kirkby facts for kids
Quick facts for kids St Chad's Church, Kirkby |
|
|---|---|

St Chad's Church, Kirkby, from the southwest
|
|
| Lua error in Module:Location_map at line 420: attempt to index field 'wikibase' (a nil value). | |
| OS grid reference | SJ 408,990 |
| Location | Old Hall Lane, Kirkby, Knowsley, Merseyside |
| Country | England |
| Denomination | Anglican |
| Website | St Chad, Kirkby |
| History | |
| Status | Parish church |
| Dedication | Saint Chad |
| Architecture | |
| Functional status | Active |
| Heritage designation | Grade II* |
| Designated | 20 June 1975 |
| Architect(s) | Paley and Austin |
| Architectural type | Church |
| Style | Norman Revival, Gothic Revival |
| Groundbreaking | 1869 |
| Completed | 1871 |
| Construction cost | £20,000 |
| Specifications | |
| Materials | Sandstone, tiled roofs |
| Administration | |
| Parish | St Chad, Kirkby |
| Deanery | Huyton |
| Archdeaconry | Liverpool |
| Diocese | Liverpool |
| Province | York |
St Chad's Church is located on Old Hall Lane in Kirkby, Knowsley, Merseyside, England. It is an active Anglican parish church, which means it's part of the Church of England and serves the local community. The church is a very important historical building. It is officially recognized as a Grade II* listed building, meaning it's a special building that needs to be protected because of its history and architecture.
Contents
History of St Chad's Church
St Chad's Church has a very long history, going back even before the Norman Conquest in 1066. A church was mentioned on this site in the Domesday Book, which was a big survey of England completed in 1086.
The original church was replaced in 1766 by a new chapel built in the Georgian style. This chapel was then replaced by the church you see today. The current church was built between 1869 and 1871.
The church was designed by famous architects from Lancaster, Paley and Austin. It was quite expensive to build, costing about £12,000 at the time. This money was paid by the 4th Earl of Sefton. The church was designed to hold 650 people. The stone used to build it came from the Earl's own quarries.
Architecture and Design
St Chad's Church is built from red sandstone and has tiled roofs. Its design mixes ideas from Norman and Gothic styles.
Outside the Church
The church has a long main hall called a nave, with a row of windows high up called a clerestory. There are also side sections called aisles, and porches on the north and south sides. At the center, where the nave and other parts meet, there's a tower.
The tower has three levels and a special "saddleback roof" that looks like a saddle. On one corner of the tower, there's an eight-sided stair turret with a pointy slate roof. Most of the windows in the church are tall, narrow lancet windows. Both main entrances are in the Norman style. The north doorway is now closed, but the south doorway has beautiful carvings.
Inside the Church
Inside, the rows of arches, called arcades, have pointed tops and fancy Corinthian capitals on top of their columns. The columns on the north side are eight-sided, while those on the south side are round.
One of the oldest things inside the church is the font, which is where baptisms take place. It's from the early Norman period and has carvings of figures like Adam and Eve and Saint Michael fighting a serpent. This font is thought to be the oldest man-made item in Kirkby.
On the east wall, there's a beautiful artwork called a reredos from 1898. It's made of colored pieces of material, like a mosaic, and shows the Last Supper. It was designed by Henry Holiday. He also designed most of the church's colorful stained-glass windows, which were made between 1871 and 1897.
External Features
The churchyard, which is the area around the church, contains the graves of two soldiers who died in wars. One soldier was from World War I and the other from World War II.
See also
- Grade II* listed buildings in Merseyside
- Listed buildings in Kirkby
- List of ecclesiastical works by Paley and Austin

