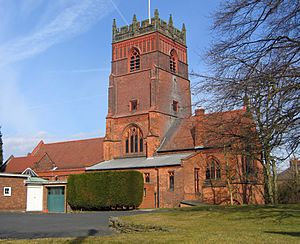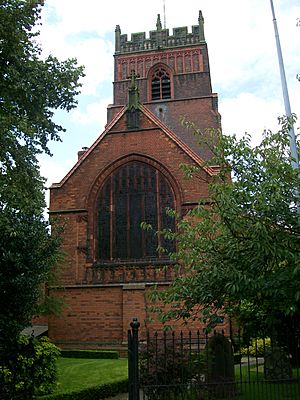St Cross Church, Knutsford facts for kids
Quick facts for kids St Cross Church, Knutsford |
|
|---|---|

St Cross Church, Knutsford, from the southeast
|
|
| Lua error in Module:Location_map at line 420: attempt to index field 'wikibase' (a nil value). | |
| OS grid reference | SJ 756,786 |
| Location | Knutsford, Cheshire |
| Country | England |
| Denomination | Anglican |
| Website | St Cross, Knutsford |
| History | |
| Status | Parish church |
| Dedication | Holy Cross |
| Architecture | |
| Functional status | Active |
| Heritage designation | Grade II* |
| Designated | 15 January 1974 |
| Architect(s) | Paley and Austin |
| Architectural type | Church |
| Style | Gothic Revival |
| Specifications | |
| Materials | Brick with terracotta dressings and stone parapet Roof of red tiles and lead |
| Administration | |
| Parish | St Cross, Cross Town |
| Deanery | Knutsford |
| Archdeaconry | Macclesfield |
| Diocese | Chester |
| Province | York |
St Cross Church is a beautiful church located in Knutsford, a town in Cheshire, England. It's a very important building, listed as a Grade II* historic site in the National Heritage List for England. This means it's a special place with a lot of history! St Cross Church is an active Anglican church, which means it's part of the Church of England. People gather here for services every Sunday, and there are also services during the week. It's a lively community where about 60 people attend Sunday morning services.
Contents
History of the Church
The very first church building was officially opened in February 1858. The main part of the church you see today was built between 1880 and 1881. It was designed by famous architects from Lancaster called Paley and Austin.
The church's tall tower was finished in 1887. The whole church was completed in 1889 when the side sections, called aisles, were added. The total cost to build it was about £7,580, which was a lot of money back then! Later, in 1906, the vestry (a room where clergy prepare for services) was made bigger by the next generation of architects, Austin and Paley.
Church Architecture
Outside the Church
St Cross Church is built using brick with special decorative parts made of terracotta. It's designed in a style called Perpendicular Gothic, which is a type of Gothic Revival architecture. The roof is made of red tiles and lead.
The church's layout includes a main area called the nave, with side sections called north and south aisles. There's a tower in the middle where the nave and chancel (the area around the altar) meet. The chancel also has north and south chapels. On the south side, there's a two-story vestry, and a porch is located on the west side of the north aisle.
The tower has three main levels. The bottom level has a large window with four sections. Above this is a decorative band called a frieze, made of terracotta. The middle level has small square windows. The top level holds the bell openings, which are windows where the bells can be heard. The very top of the tower has a stone parapet (a low wall) with pointed decorations called pinnacles at the corners and in the middle of each side.
Inside the Church
Inside, the church has a north arcade with three bays (sections), and a south arcade with two bays. The vestry takes up one of the western bays. The screen that separates the chancel and the pulpit (where sermons are given) are both made of beautifully carved wood.
The organ is located in the chapel on the south side of the chancel. On the south wall of the chancel, there's a special seat called a sedilia, which has detailed terracotta carvings. You can also find a wooden case on a pier (a strong support column) in the south nave arcade. Inside this case is a bronze sculpture from 1607 that shows the Deposition from the Cross, which is a scene from the Bible.
Two of the church's beautiful stained glass windows were designed by the famous artist Edward Burne-Jones and made by Morris & Co. The large window at the west end of the church, made in 1893, shows the Adoration of the Magi (the wise men visiting baby Jesus). The window furthest to the east in the south aisle, made in 1899, tells the story of the Good Samaritan.
More to Explore
- Grade II* listed buildings in Cheshire East
- Listed buildings in Knutsford
- List of ecclesiastical works by Paley and Austin
 | William L. Dawson |
 | W. E. B. Du Bois |
 | Harry Belafonte |


