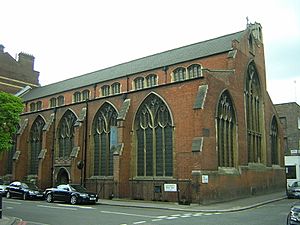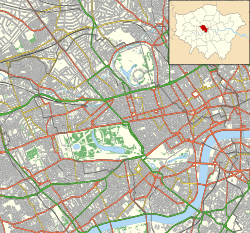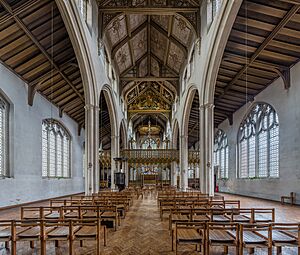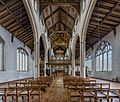St Cyprian's, Clarence Gate facts for kids
Quick facts for kids St Cyprian's, Clarence Gate |
|
|---|---|

St Cyprian's church from the north east
|
|
| 51°31′28″N 00°09′36″W / 51.52444°N 0.16000°W | |
| OS grid reference | TQ2782 |
| Location | Glentworth Street, Regent's Park, London NW1 6AX |
| Country | United Kingdom |
| Denomination | Church of England |
| Churchmanship | Anglo-Catholic |
| Architecture | |
| Heritage designation | Grade II* listed |
| Architect(s) | Ninian Comper |
| Style | Gothic Revival |
| Years built | 1901–03 |
| Administration | |
| Parish | St Cyprian, Marylebone |
| Deanery | Westminster Marylebone |
| Archdeaconry | Charing Cross |
| Diocese | Diocese of London |
St Cyprian's Church is a parish church located in the Marylebone area of London. It was officially opened in 1903. The church is named after Cyprian, an important Christian leader from the 200s. He was a bishop and was killed for his beliefs. The church is close to Regent's Park and Baker Street. The building you see today was designed by a famous architect named Ninian Comper. It is a special building, listed as Grade II* for its historical importance.
Contents
The First St Cyprian's: A Mission Chapel
The idea for St Cyprian's started with a priest named Charles Gutch. He was known as a 'slum priest' because he worked with poor people in London. Gutch wanted to create a church for the needy in a crowded part of Marylebone.
He faced challenges because other church leaders did not agree with his strong Anglo-Catholic views. Anglo-Catholic means a style of worship and belief within the Church of England that is similar to Roman Catholicism.
Eventually, Gutch got a small part of a parish for his new mission. This area had many poor people and low church attendance. He decided to name the mission chapel after St Cyprian of Carthage. Gutch admired St Cyprian's loving care for his people. He hoped to care for his own community in the same way.
The first St Cyprian's Mission Chapel was not a grand building. It was designed by George Edmund Street, but it was a low-cost project. It was made from a converted house and a stable. The first church service happened on March 29, 1866.
People described it as a "quaint building." It had rooms from a house, a yard, and a stable. The stable's upper floor became the choir area. The yard, once a coal store, was roofed over. About 150 people could fit inside. Services were lively and the congregation was very dedicated.
The mission chapel grew over 30 years. However, it could only hold 180 people. This meant many services were needed on Sundays. The landlord, 1st Viscount Portman, refused to give land for a bigger church. He did not like Gutch's church style. When Gutch died in 1896, his dream of a permanent church was still unfulfilled.
Building the Present Church
After Charles Gutch died, Reverend George Forbes took over. He pushed for a new, permanent church. In 1901, the 2nd Lord Portman agreed to sell land for £1000. There was a condition: enough money had to be raised to open the church by June 1, 1904.
This sale happened as old houses in Park Street (now Glentworth Street) were being cleared. The new Marylebone station and a fancy hotel were changing the area. Lord Portman built new 'mansion flats' next to the church.
The new St Cyprian's was finished almost a year early. It was dedicated to God and to the memory of Charles Gutch. The new Bishop of London, Arthur Winnington-Ingram, led the dedication.
When the church opened in 1904, its inside was quite plain. This was because there wasn't enough money for full decoration. However, the altars were complete. Over time, as gifts and donations came in, more decorations were added.
Screens were put in, and a stone font was added in 1930. The decoration of the screens continued in stages. A special canopy above the main altar was installed in 1948. The main doors at the west end were added as late as 1952. Even today, some parts, like the organ case, are not fully decorated.
On October 7, 1940, during World War II, German bombs hit the church roof. The lead roof melted and timbers burned. Some burning material fell inside, but the fire was quickly put out. A scorched mark on the floor reminds visitors of this close call.
Church Design and Architecture
The current St Cyprian's Church was designed by Ninian Comper (1864–1960). He designed it in a style called Perpendicular Gothic. This style was popular in England a long time ago. Comper started designing the church in 1899, and it was built between 1901 and 1903. This was the first new church Comper designed from scratch.
St Cyprian's is built with red brick and has stone details. It has a main open area called a nave with high windows (a clerestory) and two side areas called aisles. There is no tall tower, but a small bellcote (a small structure holding bells) is on one side. Comper based his design on old English churches called 'wool churches.' These churches were often found in East Anglia.
The church has large Perpendicular style windows. However, the colorful stained glass windows, also designed by Comper, are only at the east end. The main part of the church (the nave) looks like the parish church of Attleborough in Norfolk.
Comper designed St Cyprian's to highlight the Eucharist (Holy Communion). He wanted the church to feel like "a lantern, and the altar is the flame within it." So, the main walls of the nave are plain white. This makes the richly painted and gilded decorations around the altar stand out.
The altar area has a delicate carved and painted rood screen (a screen separating the nave from the altar). It also has screens around the side chapels. The altar itself is an 'English Altar' style. This means it has hangings on three sides and a painted background. It also has special posts with angels and a gilded reredos (a decorated screen behind the altar). The altar is placed under a high canopy in the roof. Above the rood screen, a large rood (a cross with figures of Jesus and saints) hangs.
The timber roof has a special design called a hammer beam and tie-beam combination. Comper wanted the church to be a perfect example of an English Parish Church. At the west end, there is a stone font with a gilded cover from the 1930s. This shows Comper's later style, where he mixed older Gothic features with newer classical ones. He called this 'Unity by Inclusion.'
Art and Symbols
The art and symbols in the church are carefully planned. The plain main area leads to the richly decorated altar area. The same architect, Ninian Comper, oversaw all the artwork. He worked with his favorite artists and craftsmen. This made sure everything looked consistent, even though it took over 50 years to complete.
Three screens separate the main church from the altar and side chapels. These screens have beautiful paintings of saints on their lower parts. Each painting has the saint's name below it.
The screen on the left leads to the Chapel of the Holy Name. It shows Michael the Archangel (weighing souls), Noah, Abraham (holding souls), and Job on the inside. On the outside, it shows Moses, David, and Daniel.
The screen on the right leads to the Lady Chapel. This screen features female saints. These include St Anne, St Mary Magdalene, Mary of Clopas, St Mary, the mother of James, Salome, St Agnes, St Cecilia, St Catherine of Alexandria, St Margaret of Antioch, St Margaret of Scotland, St Ursula, St Elizabeth of Hungary, and St Joan of Arc.
The central screen is below the large cross (rood). It was finished in stages up to 1938. The figures on this screen are: St Mary Magdalen, St John the Baptist, St John the Evangelist, St Andrew, St Peter, St Michael, St Gabriel, St Mary the Virgin, St George, St Paul, St James the Great, St James the Less, St Clement, and St Faith.
Windows and Other Features
Windows
The main window above the altar is a central feature. The window in the Lady Chapel shows the Annunciation. This is when the Angel Gabriel told Mary she would have Jesus. It is flanked by images of St Margaret of Scotland and St Æthelthryth.
Tester
The gilded square canopy, called a tester, hangs high above the main altar. It was completed in 1948. It has prayers and sacred symbols around its edges. The central figure shows Christ holding an open book. The words on the book, in Greek, mean "I am the Light of the World."
Font Cover
The gilded classical font cover is from the 1930s. It is at the west end of the church. This shows how Comper liked to mix classical and Gothic styles. He called this design idea 'Unity by Inclusion.'
Images for kids
 | James B. Knighten |
 | Azellia White |
 | Willa Brown |





