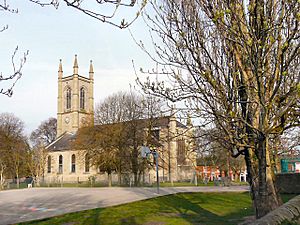St George's Church, Hyde facts for kids
Quick facts for kids St George's Church, Hyde |
|
|---|---|

St George's Church, Hyde, from the southeast
|
|
| Lua error in Module:Location_map at line 420: attempt to index field 'wikibase' (a nil value). | |
| OS grid reference | SJ 949 944 |
| Location | Church Street, Hyde, Greater Manchester |
| Country | England |
| Denomination | Church of England |
| Website | https://www.achurchnearyou.com/church/12829/ |
| History | |
| Status | Parish church |
| Dedication | Saint George |
| Architecture | |
| Functional status | Active |
| Heritage designation | Grade II |
| Designated | 1 October 1985 |
| Architect(s) | T. W. and C. Atkinson |
| Architectural type | Church |
| Style | Gothic Revival |
| Groundbreaking | 1831 |
| Completed | 1832 |
| Specifications | |
| Capacity | 250 |
| Materials | Stone, slate roof |
| Administration | |
| Parish | St George, Hyde |
| Deanery | Mottram |
| Archdeaconry | Macclesfield |
| Diocese | Chester |
| Province | York |
St George's Church is a beautiful old church located on Church Street in Hyde, Greater Manchester, England. It's an active church where people still gather for services. It belongs to the Church of England. This special building is recognized as a Grade II listed building, which means it's an important historical site that needs to be protected. It even received money from a special group called the Church Building Commission to help build it a long time ago.
Contents
History of St George's Church
St George's Church was built between 1831 and 1832. It was designed by architects T. W. and C. Atkinson. A large sum of money, about £4,788, was given to help build it. This money came from the Church Building Commission.
When it was first built, St George's was a "chapel of ease." This means it was a smaller church built to help people who lived far from the main church, which was St Mary's Church, Stockport. In 1842, St George's became its own parish church. This meant it had its own area, or "parish," to serve.
Later, in 1882–83, a small addition called a "chancel" was built at the front of the church. The inside of the church was changed in 1885. The pulpit, where the speaker stands, was moved. The seating was changed, and the organ was put in a new spot. Sadly, in the 1980s, the church suffered a lot of damage from dry rot, which is a type of fungus that harms wood.
Architecture and Design
St George's Church is made of stone with a slate roof. Its style is called Gothic Revival. This means it looks like churches from the medieval Gothic period, but it was built much later.
The church has a main area called a nave with aisles on both sides. It also has a small chancel at the front and a tall tower at the west end. The tower has three levels. At the bottom, there's a door, and above it, a large window. The middle part of the tower has round clock faces. The top part has openings for bells. The very top of the tower has a flat edge called a coped parapet.
At the corners of the tower and the church building, there are tall, eight-sided columns that look like small towers. These are called pinnacles. Along the sides of the church, you'll see tall, narrow windows called lancet windows. The large window at the east end has five sections. On the south side of the church, there's even an old sundial that tells time using the sun.
Church Organs and Bells
In 1838, a large pipe organ was installed in the church. It was built by Samuel Renn. This organ was later rebuilt in 1912 by Ravensdale of Stockport. However, this organ is no longer in the church today.
The church has a set of eight bells. These bells were all made in 1920 by a company called John Taylor and Company in Loughborough.
Outside the Church
There are two other important structures outside St George's Church. Both of these are also Grade II listed buildings, just like the church itself.
The Lychgate
At the entrance to the churchyard on the north side, there is a lychgate. This gate was built in 1855. It has a stone base with eight-sided stone pillars and wooden posts. These support a slate roof. The top of the roof has special pierced tiles, and the ends of the roof have cross-shaped decorations called finials. A lychgate was traditionally a covered gateway where a coffin could rest before a funeral service.
The Hearse House
To the northwest of the church, there is a hearse house. This building is also made of stone with a slate roof. A hearse house was used to store a hearse, which is a vehicle used to carry coffins. On the main stone above the door, called a keystone, you can see the date 1841. It also has a carving of a skull and crossbones.
War Memorials
The churchyard also contains memorial headstones. These remember six soldiers from World War I who are buried there. Their graves are not marked individually, but the headstones honor their memory.
Images for kids
See also
- Listed buildings in Hyde, Greater Manchester
- List of churches in Greater Manchester
- List of Commissioners' churches in Northeast and Northwest England
 | Chris Smalls |
 | Fred Hampton |
 | Ralph Abernathy |


