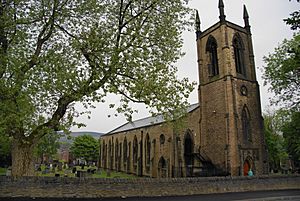St George's Church, Stalybridge facts for kids
Quick facts for kids St George's Church, Stalybridge |
|
|---|---|

St George's Church, Stalybridge
|
|
| 53°29′15″N 2°03′28″W / 53.4874°N 2.0579°W | |
| OS grid reference | SJ 963 990 |
| Location | Church Walk, Stalybridge, Greater Manchester |
| Country | England |
| Denomination | Anglican |
| Churchmanship | Liberal Catholic |
| Website | St George, Stalybridge |
| History | |
| Status | Parish church |
| Founded | 3 September 1838 |
| Dedication | Saint George |
| Consecrated | 24 June 1840 |
| Architecture | |
| Functional status | Active |
| Heritage designation | Grade II |
| Designated | 6 February 1986 |
| Architect(s) | Edmund Sharpe |
| Architectural type | Church |
| Style | Gothic Revival |
| Groundbreaking | 1838 |
| Completed | 1840 |
| Construction cost | £4,012 |
| Specifications | |
| Materials | Stone, slate roof |
| Administration | |
| Parish | St George, Stalybridge |
| Deanery | Ashton-under-Lyne |
| Archdeaconry | Rochdale |
| Diocese | Manchester |
| Province | York |
St George's Church is a historic church located in Church Walk, Stalybridge, Greater Manchester, England. It's an active Anglican church, meaning it belongs to the Church of England. This beautiful building is officially recognized as a Grade II listed building, which means it's an important historical site. It also received money from a special group called the Church Building Commission to help build it.
Contents
History of St George's Church
For a long time, there has been a smaller church, called a chapel of ease, dedicated to Saint George in this area. This first chapel was built in 1776 on the north side of the River Tame. It replaced an even older chapel that had been damaged by a landslide in 1774.
Building a New Church
By the early 1800s, the old church building was in bad shape and considered unsafe. In 1835, the church leader asked Lord Stamford for land to build a brand new church. A suitable spot was found about 0.25 miles (0.40 km) to the northwest.
The first stone for the new church was laid on September 3, 1838. This was a special day because the first stone for another church, St John's Church in Dukinfield, was also laid by the same person, Lord Viscount Combermere. He was a very important member of the local Masonic Lodge.
The new St George's Church was officially opened and blessed on June 24, 1840, by the Bishop of Chester. It was designed by a famous architect from Lancaster named Edmund Sharpe. The church cost about £4,012 to build. A large part of this cost, £2,712, was paid for by the Church Building Commission. The church was built to hold 1,022 people.
Two Churches, One Name
Even though a new church was built, the people who went to the old St George's Church didn't want to leave their building. They asked for the old church to be kept instead of being torn down. Their wish was granted, and the old church reopened on September 29, 1843. It even had its own church leader, separate from the new church.
However, having two churches with the same name caused some problems and disagreements. These issues were finally solved when the leader of the new church sadly passed away in 1847.
Changes Over Time
Over the years, the church building has been updated. In 1881, the north and south galleries (balconies inside the church) were removed. The west gallery stayed until 1976. At that time, a brick wall was built inside the church, dividing it into two parts. The eastern part continued to be used for church services. The western part was changed to be used for community activities, like social events, education, and recreation.
Architecture and Design
St George's Church is built from stone and has a slate roof. It has a long main area called a nave with seven sections, and smaller areas on the sides called aisles. It also has a small chancel at the east end and a tall tower at the west end.
Tower and Windows
The tower has three levels and strong supports called buttresses at its corners. These supports rise up to decorative pointed tops called pinnacles. The windows are tall and narrow, known as lancet windows. They have beautiful stone patterns, called tracery, in a style known as Geometrical. The large window at the east end has two pairs of lancet windows, each with a round window above it, and another round window at the very top.
Inside the Church
Inside, the church has been divided by a brick wall. The arcades, which are rows of arches, are supported by eight-sided pillars called piers. One of the most beautiful features is the alabaster font. It is shaped like an angel holding a shell. The colorful stained glass windows were made by an artist named Lightfoot. The church also has a large organ with three keyboards, built by Renn & Wadsworth.
See also
- Listed buildings in Stalybridge
- List of architectural works by Edmund Sharpe
- List of Commissioners' churches in Northeast and Northwest England
 | Lonnie Johnson |
 | Granville Woods |
 | Lewis Howard Latimer |
 | James West |

