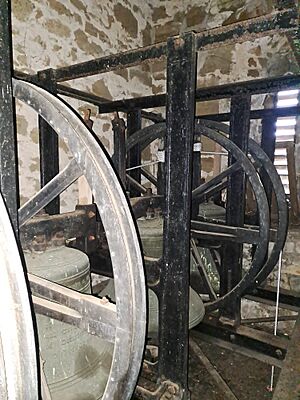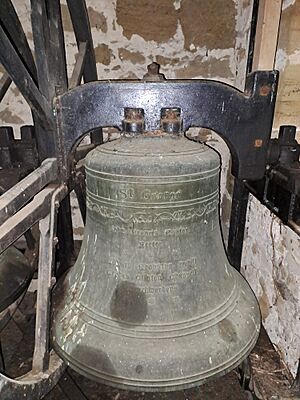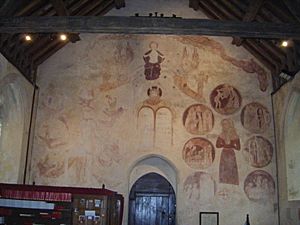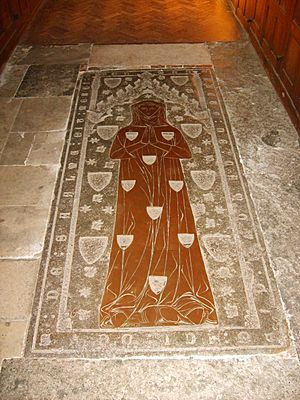St George's Church, Trotton facts for kids
Quick facts for kids St. George's Church, Trotton |
|
|---|---|
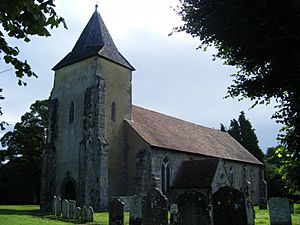 |
|
| 50°59′45″N 0°48′35″W / 50.995893°N 0.809682°W | |
| Location | Petersfield Road, Trotton, West Sussex |
| Country | England |
| Denomination | Anglican |
| Website | St George, Trotton |
| History | |
| Status | Parish church |
| Founded | Disputed (c. 1240 or 14th century) |
| Dedication | St George |
| Architecture | |
| Functional status | Active |
| Heritage designation | Grade I |
| Designated | 18 June 1959 |
| Architectural type | Church |
| Style | Decorated |
| Administration | |
| Parish | Trotton |
| Deanery | Midhurst |
| Archdeaconry | Horsham |
| Diocese | Chichester |
| Province | Canterbury |
St. George's Church is an Anglican church located in Trotton, a small village in West Sussex, England. Most of this church was built in the early 1300s. However, some parts might be even older, from around 1230. There are clues that an even earlier church might have stood here before.
This church is very important for its history and architecture. It is officially recognized as a Grade I listed building in England. This means it is considered to be of "exceptional interest" and has great national importance.
The church is named after Saint George, who is the patron saint of England. The priest for St. George's also looks after another church nearby. Because of this, most services happen at the other church. Only two services each month are held at St. George's in Trotton.
Contents
History of St. George's Church
Historians have different ideas about how old St. George's Church really is. They also wonder if an older church was on this same spot. The church tower looks like it was built between 1230 and 1240. But other historians think the tower and the main part of the church are both from the 1300s. The entrance porch seems to have been added later, in the 1600s.
Inside the church, there is a tomb belonging to Margaret de Camois. Usually, tombs for important families like hers would be in the main part of the church called the chancel. Her tomb is in the nave, which is the main area where people sit. This unusual spot might mean the church was built over an older, smaller church. If so, her tomb might have been in the chancel of that first church. However, some local historians disagree, saying there was no need for a church there any earlier.
The church had a big repair project in 1904. This work cost about £700. During the repairs, a time capsule was buried. It contained information about the builders, church leaders, and important world events from that time. St. George's Church was officially listed as a Grade I building on June 18, 1959. As of February 2001, it was one of 80 Grade I listed buildings in the Chichester area.
About the Church Location
St. George's Church is in Trotton, West Sussex. It is located just off the A272 road, close to the River Rother. The church stands between a bridge from the early 1400s and a manor house from the 1500s.
The church serves a large area of countryside. This includes the village of Trotton and two smaller areas called Chithurst and Ingrams Green. Another church, St. Mary's at Chithurst, also serves this area. Both churches are part of the Midhurst Deanery, which is a group of churches in the Diocese of Chichester. Church services are held at St. George's on the second and fourth Sundays of every month. The church is open during the day for visitors to explore.
Church Architecture and Design
The outside of St. George's Church looks simple and plain. It is built in a style called Decorated Gothic. However, the tower is in an older style called Early English Gothic. The main part of the church (the nave) and the area near the altar (the chancel) are in one long room. They are separated only by a small step, not a big arch.
The church is built from rough stones called rubble, with smoother, cut stones (called ashlar) used for details. The main roof is made of tiles. In the 1300s, it had a thatched roof made of straw. This was changed to tiles around 1400. The tower roof is shaped like an octagon and covered with wooden shingles.
Church Bells
The church tower has a set of four bells. These bells are used for change ringing, a special way of ringing bells in a pattern. The largest bell, called the tenor bell, was made in 1908. The other three bells were made in 1913. All of them were cast by a famous company called John Taylor & Co in Loughborough.
Wall Paintings
In 1904, workers removed the white paint from the west wall of the church. They discovered a detailed wall painting from the very early days of the church. Many old churches have wall paintings, but this one was especially rich and detailed.
In the middle of the painting is Jesus Christ. Below him is Moses. To Christ's right, there is a figure called the "Carnal Man," surrounded by images of the Seven Deadly Sins. To his left is the "Spiritual Man," surrounded by the Seven Acts of Mercy. These two figures are shown on opposite sides of Christ compared to how they usually appear in paintings of the Last Judgement. The red paint in the artwork is still in good condition, but the Seven Deadly Sins have started to fade.
There are also paintings on the north and south walls. These show members of the Camoys family. The Camoys family were the local lords of the manor. It seems they had the church built mainly for their own family. This might explain why the paintings are so detailed. They were meant to be beautiful decorations, not just simple pictures to teach people who couldn't read.
Monuments and Tombs
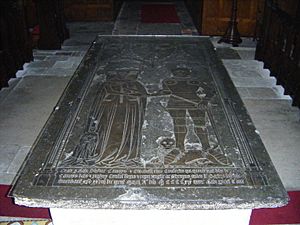
In the middle of the chancel (the area near the altar) is a large stone tomb. It holds the remains of Thomas de Camoys, 1st Baron Camoys, who died in 1421, and his wife Elizabeth Mortimer. Baron Camoys was a soldier who fought in the famous Battle of Agincourt in 1415. His wife was even an inspiration for a character in one of Shakespeare's plays, Henry IV.
This tomb has an unusually large brass memorial on top. The couple are shown almost life-size and holding hands. Experts have called it "one of the biggest, most ornate and best preserved brasses in England."
In the nave (the main part of the church), there is a flat stone with a brass memorial of Margaret de Camois, who died in 1310. This is the oldest known brass memorial of a woman in England. There used to be another tomb from the 1400s in the south wall, but most of it was removed by 1780.
Another tomb belongs to Sir Roger Lewknor, who died around 1478. It is in the north-east corner of the chancel. Its sides have decorative patterns and small carved sections. In the south-east corner, there is a monument for Anthony Foster, who died in 1643. It is decorated with flat columns called pilasters.
Churchyard
The churchyard is the area around the church. It contains a Commonwealth war grave for a soldier from World War I. This soldier was part of the Queen's Royal Regiment (West Surrey).
See also
 | Ernest Everett Just |
 | Mary Jackson |
 | Emmett Chappelle |
 | Marie Maynard Daly |


