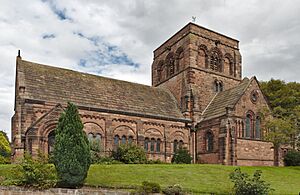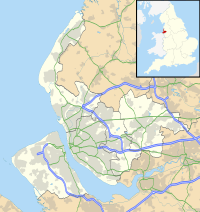St George's United Reformed Church, Thornton Hough facts for kids
Quick facts for kids St George's Church, Thornton Hough |
|
|---|---|

St George's Church, Thornton Hough
|
|
| 53°19′16″N 3°02′43″W / 53.3211°N 3.0454°W | |
| OS grid reference | SJ 305 810 |
| Location | Manor Road, Thornton Hough, Wirral, Merseyside |
| Country | England |
| Denomination | United Reformed Church |
| Website | St George, Thornton Hough |
| History | |
| Founder(s) | Lord Leverhulme |
| Architecture | |
| Functional status | Active |
| Heritage designation | Grade II* |
| Designated | 2 December 1986 |
| Architect(s) | J. Lomax-Simpson |
| Architectural type | Church |
| Style | Neo-Norman |
| Groundbreaking | 1906 |
| Completed | 1907 |
| Specifications | |
| Materials | Sandstone, stone-slate roofs |
St George's Church is a beautiful old building located on Manor Road in Thornton Hough, a village in Wirral, Merseyside, England. It used to be a church for the United Reformed Church. However, the church closed its doors in July 2021. The building is now owned by a private person.
This special building is listed on the National Heritage List for England. It has a Grade II* (Grade Two Star) listing. This means it is a very important historical building.
Contents
A Look Back: History of the Church
St George's Church was designed by an architect named J. Lomax-Simpson. It was built between 1906 and 1907. The church was built for a famous person called Lord Leverhulme.
The church was built in a style called Neo-Norman. This means it looks like buildings from the Norman times, but it was built much later. Lord Leverhulme chose this style because of his religious beliefs, as he was a Nonconformist.
What the Church Looks Like
Outside the Church
St George's Church is made from sandstone, which is a type of rock. Its roofs are covered with stone-slates. The church has a special shape called a cruciform plan. This means it looks like a cross from above.
The church has a main part called a nave with five sections. It also has north and south transepts, which are like arms of the cross. There is a chancel at the east end with a rounded part called an apse. A tower stands over the middle, where the nave and transepts meet. There is also a porch on the north side and a vestry (a room for clergy) on the south.
All the windows in the church are rounded at the top. The windows along the sides and at the west end have three sections of glass. The windows at the east end have two sections. The windows in the transepts come in pairs, with a round window above them. At the west end, there are two porches with pointed roofs and rounded entrances.
The tower has strong corner supports called buttresses. In the part of the tower where the bells are, there are openings for the bells with two sections. There are also decorative arches that are just for show, called blind arcading. On top of the tower, there is a decorative ledge called a corbelled parapet and a pyramid-shaped roof that is set back. To the southeast of the tower, there is an eight-sided stair tower. It also has decorative arches and a pyramid-shaped roof.
Inside the Church
The inside of St George's Church is very fancy and detailed. A sculptor named Edward O. Griffith did a lot of the decoration. He carved the tops of the columns, called capitals, with scenes from the Bible.
The altar, which is a special table, has a decorative band called a frieze. It also has round designs and arches with marble columns. The wooden rail around the altar was carved by a company called Hatch from Lancaster. Each column on the rail is different.
Both the pulpit (where sermons are given) and the font (where baptisms happen) are made from a type of stone called Caen stone. They are designed in the Norman style. The church pews, which are the long benches, have a special rope-like decoration called cable moulding.
The colorful stained glass windows in the apse were made in 1926 by Burlison and Grylls. Other windows on the south side of the church have glass from 1907 by Hardman & Co. and from around 1919 by Heaton, Butler and Bayne. The large pipe organ in the church was made in 1907 by Norman and Beard. It has two manuals, which are like keyboards.
Special Features Outside
At the southwest corner of the churchyard, there is a special covered entranceway. It has six sides and was also designed by J. Lomax-Simpson. It was built at the same time as the church, between 1906 and 1907. It is made of sandstone with a stone-slate roof and has the same Neo-Norman style details.
Each side of the entranceway has a rounded arch. It also has buttresses, two gargoyles (carved figures that often look like monsters), and a parapet on a corbel table. It has a pyramid-shaped roof. Inside, the ceiling is shaped like a dome with ribs. In the center of the dome, there is a carved decoration called a boss that looks like a dragon. This entranceway is also a Grade II listed building, meaning it is historically important.
See also
- Grade II* listed buildings in Merseyside
- Listed buildings in Thornton Hough
 | Janet Taylor Pickett |
 | Synthia Saint James |
 | Howardena Pindell |
 | Faith Ringgold |


